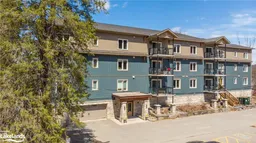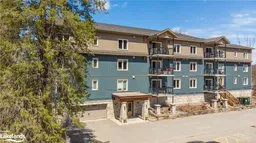Sold 1 year ago
4 Lake Ave #101, Haliburton, Ontario K0M 1S0
In the same building:
-
•
•
•
•
Sold for $···,···
•
•
•
•
Contact us about this property
Highlights
Sold since
Login to viewEstimated valueThis is the price Wahi expects this property to sell for.
The calculation is powered by our Instant Home Value Estimate, which uses current market and property price trends to estimate your home’s value with a 90% accuracy rate.Login to view
Price/SqftLogin to view
Monthly cost
Open Calculator
Description
Signup or login to view
Property Details
Signup or login to view
Interior
Signup or login to view
Features
Heating: Propane, Radiant
Cooling: Ductless
Exterior
Signup or login to view
Features
Lot size: 27,324 SqFt
Sewer (Municipal)
Parking
Garage spaces 1
Garage type -
Other parking spaces 0
Total parking spaces 1
Condo Details
Signup or login to view
Property History
Jun 22, 2024
Sold
$•••,•••
Stayed 212 days on market 21Listing by itso®
21Listing by itso®
 21
21Login required
Delisted
Login required
Listed
$•••,•••
Stayed --— days on market Listing by itso®
Listing by itso®

Login required
Sold
$•••,•••
Login required
Listed
$•••,•••
Stayed --122 days on marketListing by itso®
Property listed by Exp Realty, Brokerage, Bracebridge, Brokerage

Interested in this property?Get in touch to get the inside scoop.


