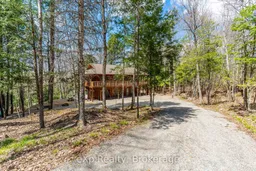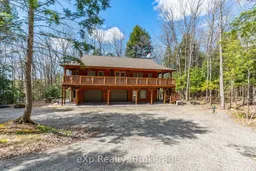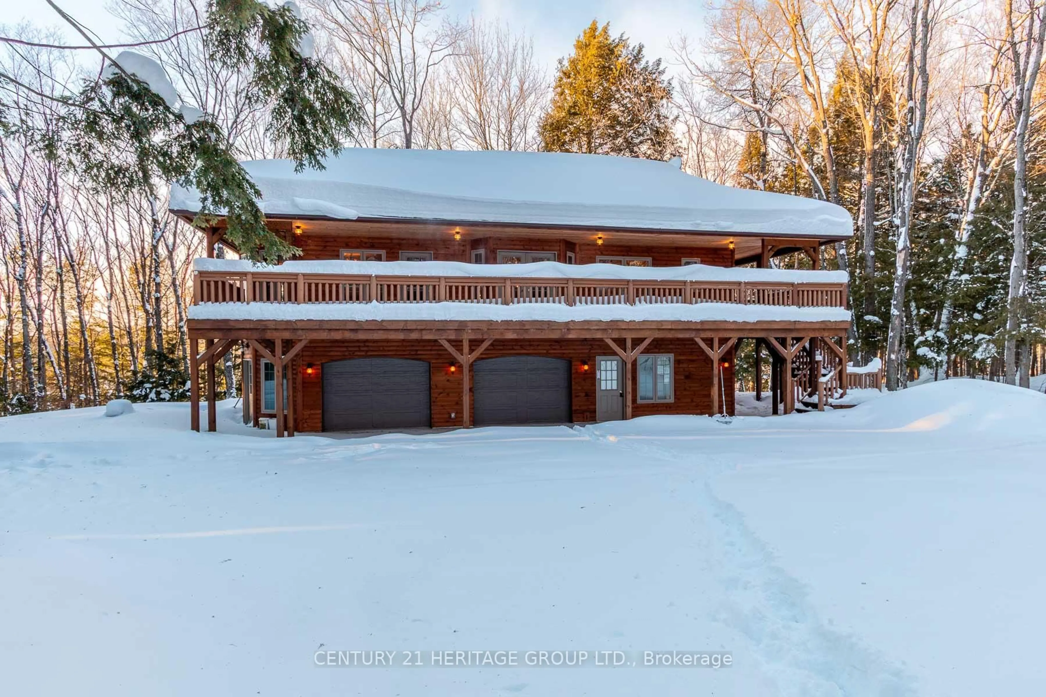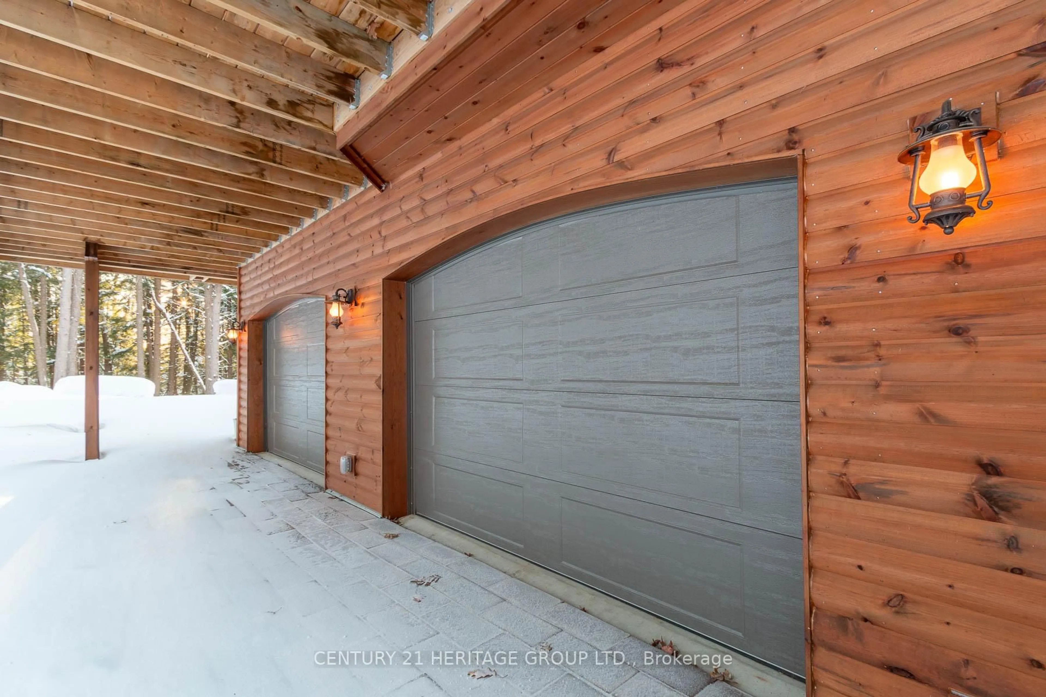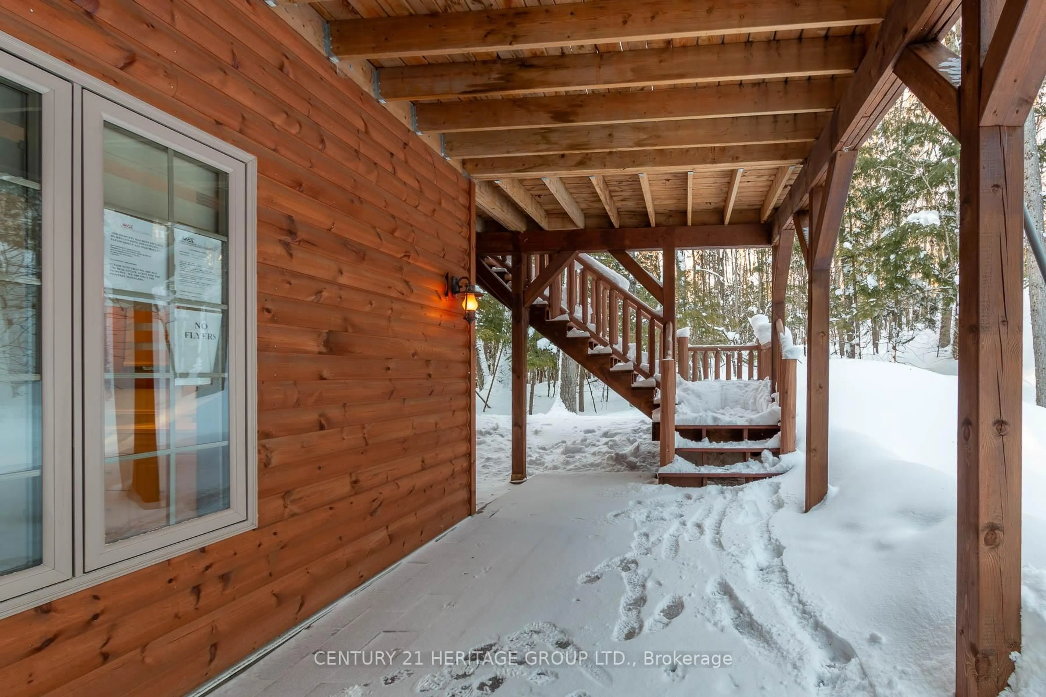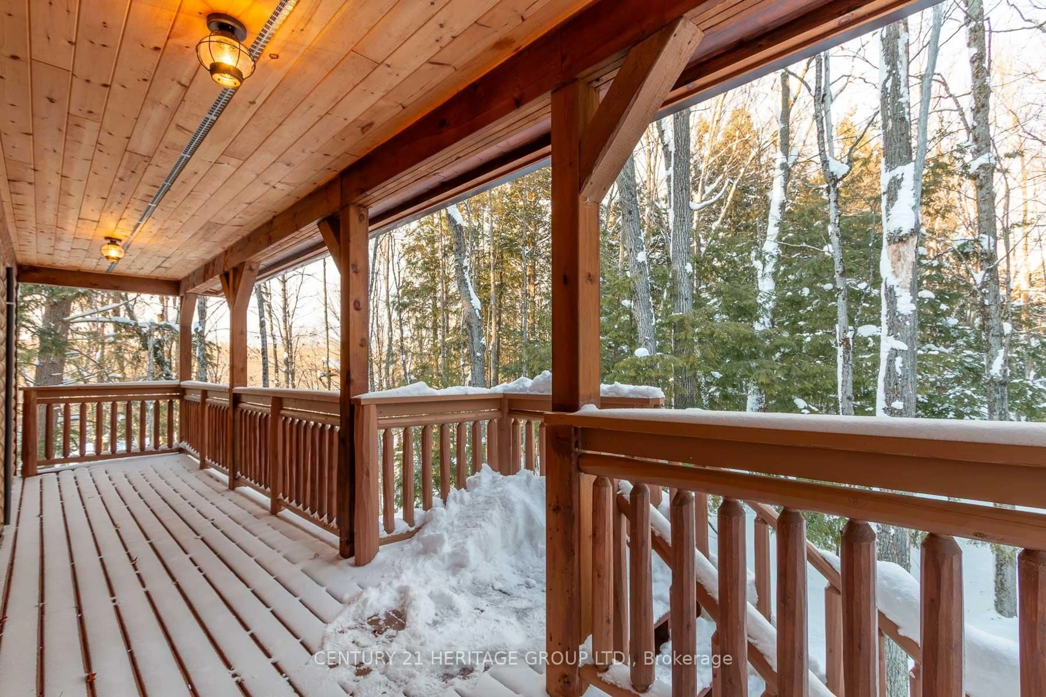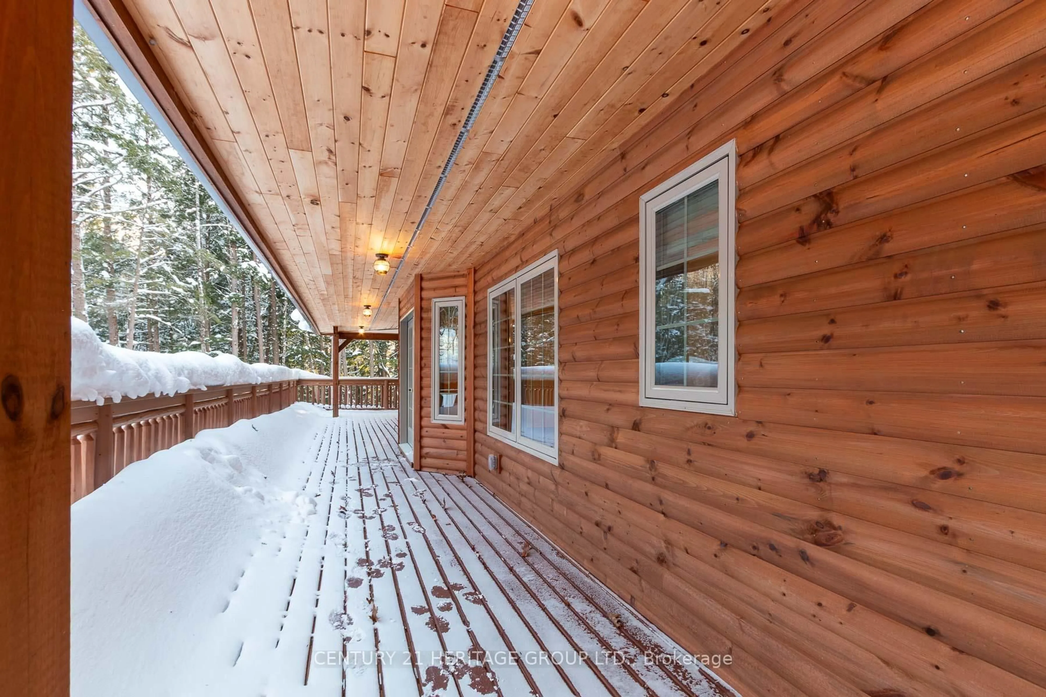35 Keefer St, Dysart et al, Ontario K0M 1S0
Contact us about this property
Highlights
Estimated valueThis is the price Wahi expects this property to sell for.
The calculation is powered by our Instant Home Value Estimate, which uses current market and property price trends to estimate your home’s value with a 90% accuracy rate.Not available
Price/Sqft$693/sqft
Monthly cost
Open Calculator
Description
Impeccably custom-built in 2023, this striking chalet-inspired raised bungalow delivers modern comfort, thoughtful design and standout curb appeal in a quiet, desirable Dysart neighbourhood. Clean architectural lines, natural wood accents and oversized windows set the tone, filling the home with natural light and a warm, modern rustic feel. The open-concept main living area flows seamlessly to a spacious elevated deck, ideal for entertaining or relaxing while overlooking the surrounding greenery. High-end finishes shine throughout, including quartz and marble countertops, while radiant in-floor heating provides exceptional comfort across both levels and the built-in double garage. The primary suite offers a walk-in closet, ensuite bathroom, direct deck access and a beautiful panoramic view. The versatile lower level features additional living space with a kitchenette - perfect for guests or extended family. With laundry on both levels, ample storage, a stone patio and a private yard, this home effortlessly balances function and style. Conveniently located within walking distance to downtown amenities, this is a rare opportunity to own a truly turnkey home in the heart of Haliburton.
Property Details
Interior
Features
Exterior
Features
Parking
Garage spaces 2
Garage type Built-In
Other parking spaces 4
Total parking spaces 6
Property History
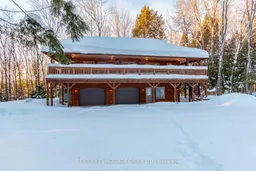 31
31