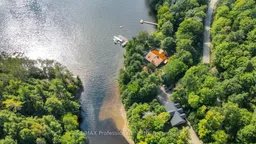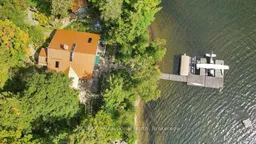Welcome to Boomstick, an exceptional property located on the pristine shores of Kennisis Lake. This historic gem, originally a hunt camp built by the owners of the Haliburton Forest at the time, offers a distinctive blend of heritage and modern amenities. With an impressive 546 feet of sandy waterfrontage, this property invites you to savor the tranquil beauty of the lake. The southwesterly exposure ensures breathtaking sunsets that grace your daily horizon. The main residence comprises five bedrooms and two bathrooms, with bamboo floors and marquetry on the kitchen cabinets. A standout feature is the large double-sided stone fireplace that graces the interior, providing warmth and character to the living space while leading to the second-story bedrooms. The property is equipped for all seasons, with a Generac backup system and a new furnace ensuring comfort and peace of mind. Spanning 1.98 acres plus the option to purchase an additional 69.5 acres across the road, Boomstick is a nature lover's paradise, featuring winding trails and local artwork that adorn the landscape. Convenience and recreation are seamlessly integrated with a private boat launch, allowing you to explore the pristine waters at your leisure. The property also boasts a 16' x 32' insulated toy shed/workshop, a 320 sq ft bunkie with a compostable toilet, and a large garage that was recently transformed into an indoor pickleball court with second-floor storage, offering endless opportunities for entertainment and hobbies. Boomstick offers a unique blend of history, natural beauty, and recreational opportunities, making it an unparalleled retreat for those who seek a truly exceptional lakeside lifestyle.
Inclusions: Refer to Chattels List





