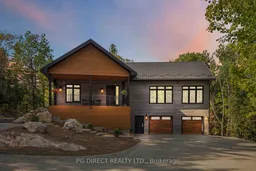Visit REALTOR website for additional information. Gorgeous nearly new 3 BR 3 bath raised bungalow on private hilltop setting (2 aces+) minutes from Village of Haliburton. Don't miss this opportunity to own a stunning custom home & property w all the bells and whistles! Shows 10+ and is move in ready. Perfect blend of country charm & modern convenience. Located just minutes from all town amenities incl shopping, restaurants, schools, parks, Head lake, rec facilities etc. Driving through the iron gates & tree lined laneway, you'll immediately be impressed w the immaculate property & attention to every detail. Continue up the front granite walkway & steps to large covered porch & sitting area (26' x 10'). Enter to impressive open concept Great Room w 10' ceilings, TORLYS smart laminate flooring, Napoleon 54,000 BTU fireplace, pot lights & custom Chef's kitchen. Large windows for lots of natural light. Kitchen features centre island, breakfast bar, quartz counters & backsplash, butler's pantry & SS appliances. Also a large sunroom or Haliburton Room w vaulted ceiling, pot lights & wall of windows giving peaceful forest views. 3 BR's on main floor & 3 full baths. The primary BR has spacious walk-in closet w organizers, 5 pc spa-like ensuite bath (soaker tub & heated tile floor), vaulted ceiling & pot lights. BR's 2 & 3 have 3 pc ensuites. Main floor laundry room w quartz counter & door to deck. Brand new rear deck (27.5' x 15') is perfect spot to relax or entertain. Propane hookup for BBQ & more wonderful forest/ravine views. Other highlights: attached 2 car garage; steel roof; full crawl space in basement w lots storage; high efficiency propane furnace w humidistat & Lifebreath HRV; tankless hot water heater; water softener & filter system; 200 amp electrical service; Smart thermostat; Energy efficient LED lighting throughout; 9" poplar baseboards; kitchen has custom soft close cabinetry; Cape Cod prefinished wood siding. Must see!
Inclusions: 3x ceiling fans, washer/dryer, range, fridge, dishwasher, ELF's, 2x garage door opener, window coverings
 20
20


