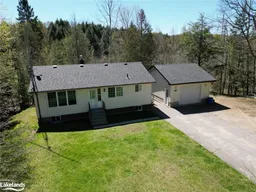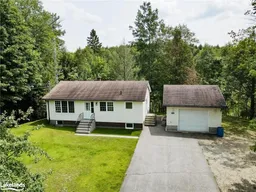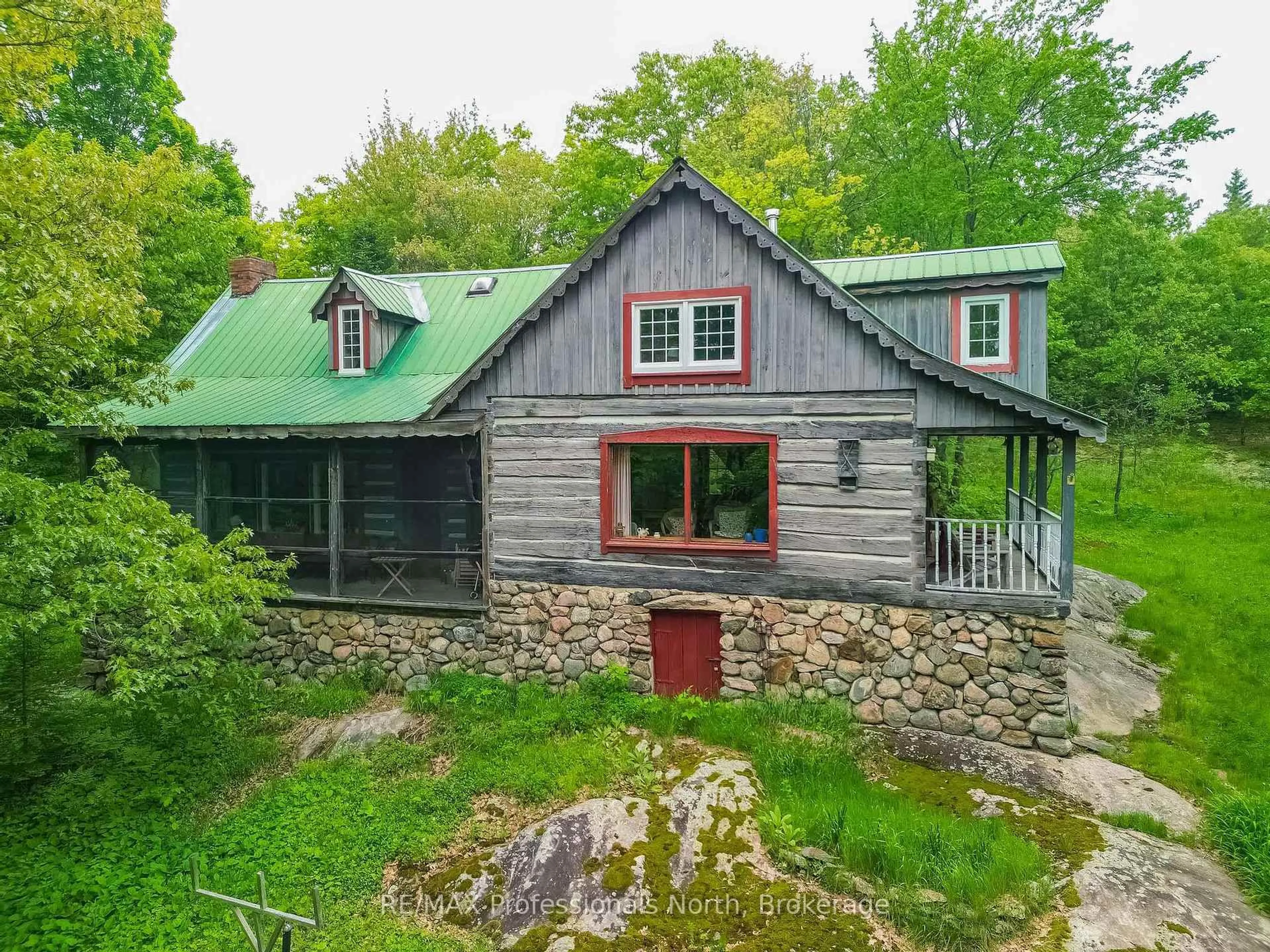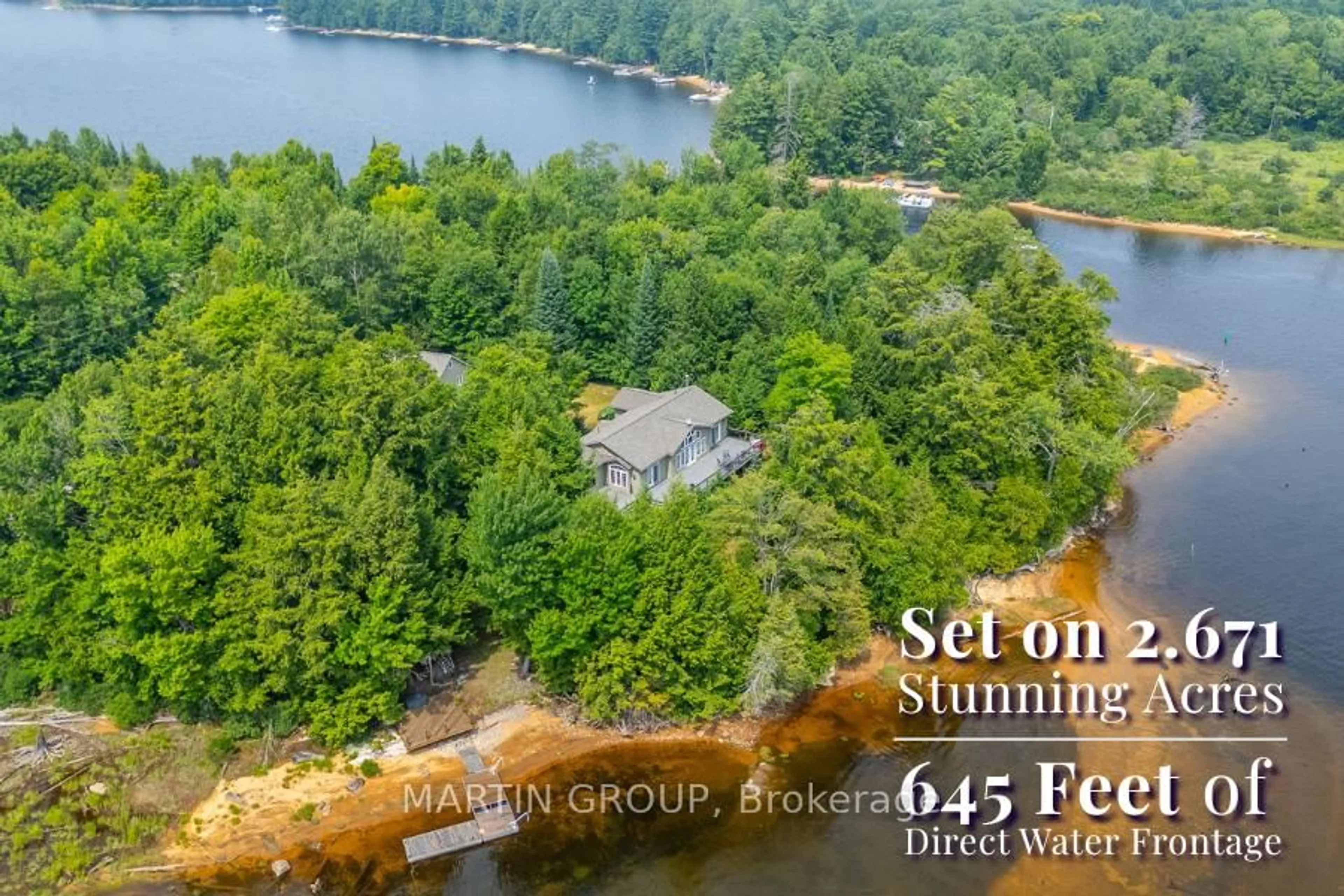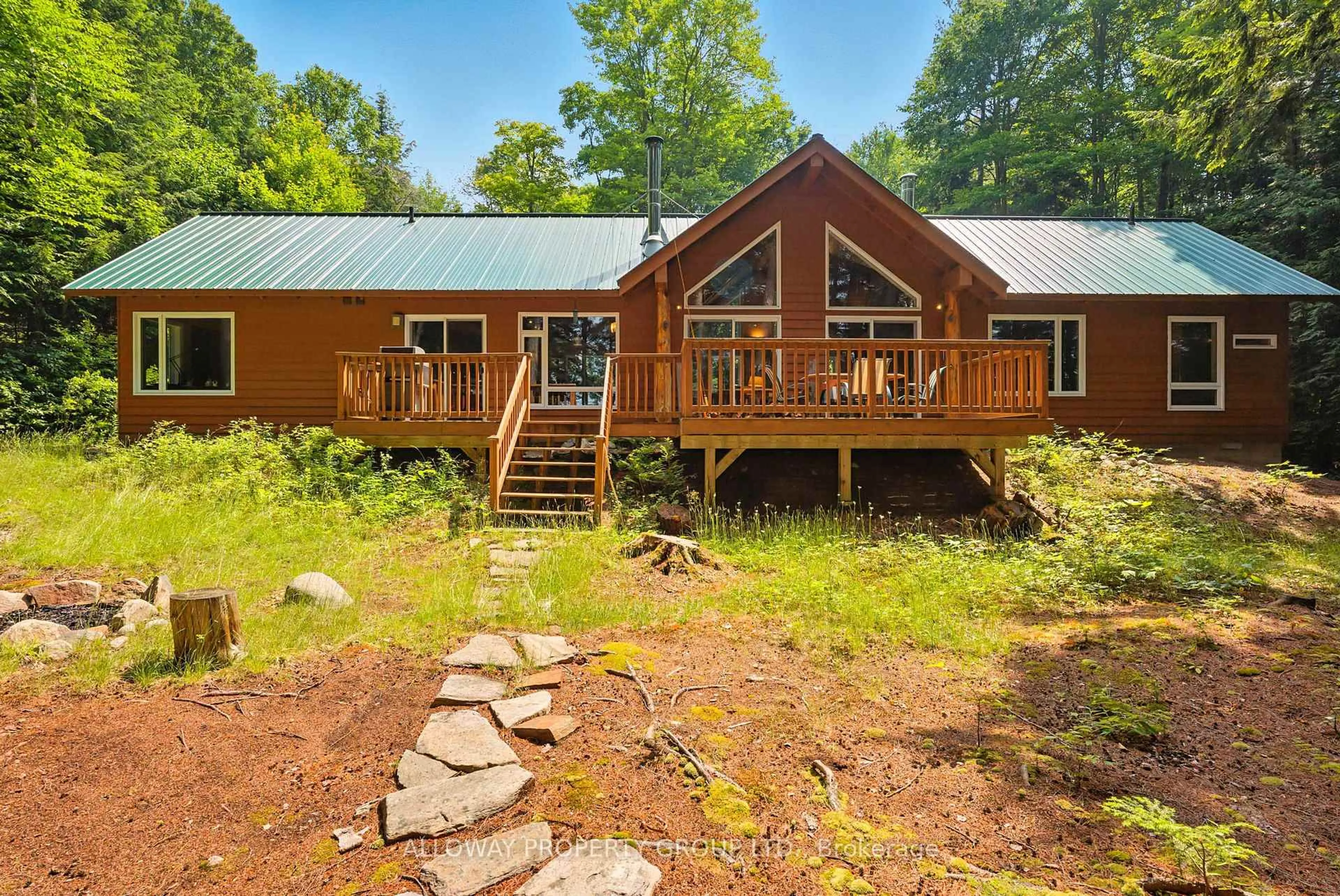Situated in the heart of Haliburton village, this recently renovated 3-bedroom bungalow offers a perfect blend of modern comforts and timeless charm. Boasting newly installed windows, a renovated bathroom, and a new roof on both the house and garage, this home is primed for worry-free living. Step inside to discover an inviting open-concept layout, seamlessly connecting the kitchen, living, and dining areas, ideal for both everyday living and entertaining guests. Stay warm and cozy year-round with the addition of a new propane furnace, ensuring efficient heating throughout the home. The lower level presents a versatile space, perfect for family gatherings or leisure activities, complete with laundry facilities for added convenience. Outside, a spacious 24 x 18 insulated garage provides ample room for vehicles, storage, or even a workshop for the handy homeowner. Nestled on a meticulously maintained, flat, treed lot with a paved driveway, this property offers both curb appeal and practicality. Enjoy the tranquility of village living while still being just minutes away from town, providing easy access to essential amenities and services. Whether you're seeking a welcoming family home or a peaceful retreat for retirement, this property offers the perfect blend of comfort, convenience, and character in an unbeatable location. Don't miss your chance to make this Haliburton haven your own!
Inclusions: Refrigerator,Stove
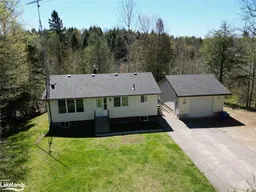 17
17