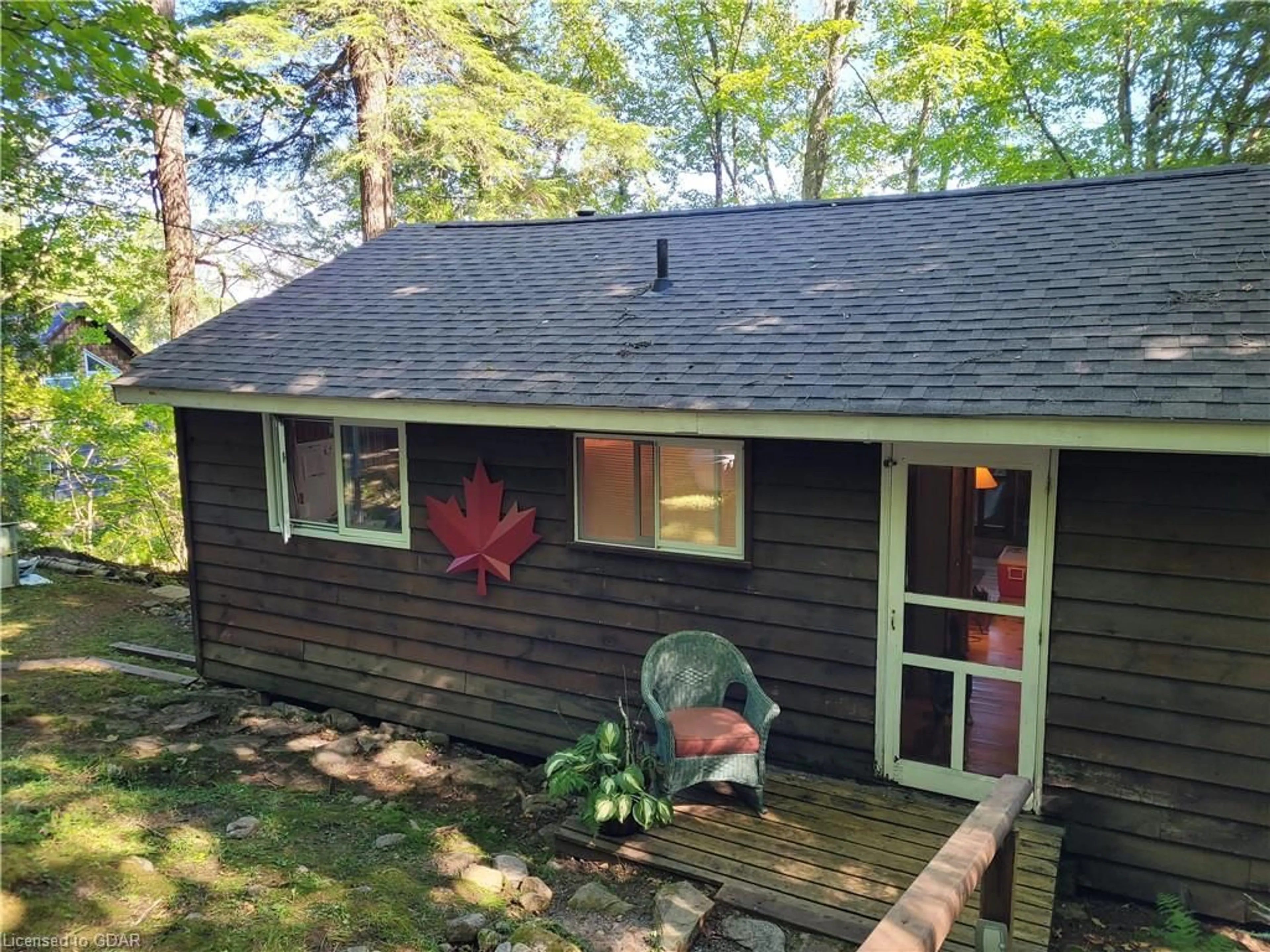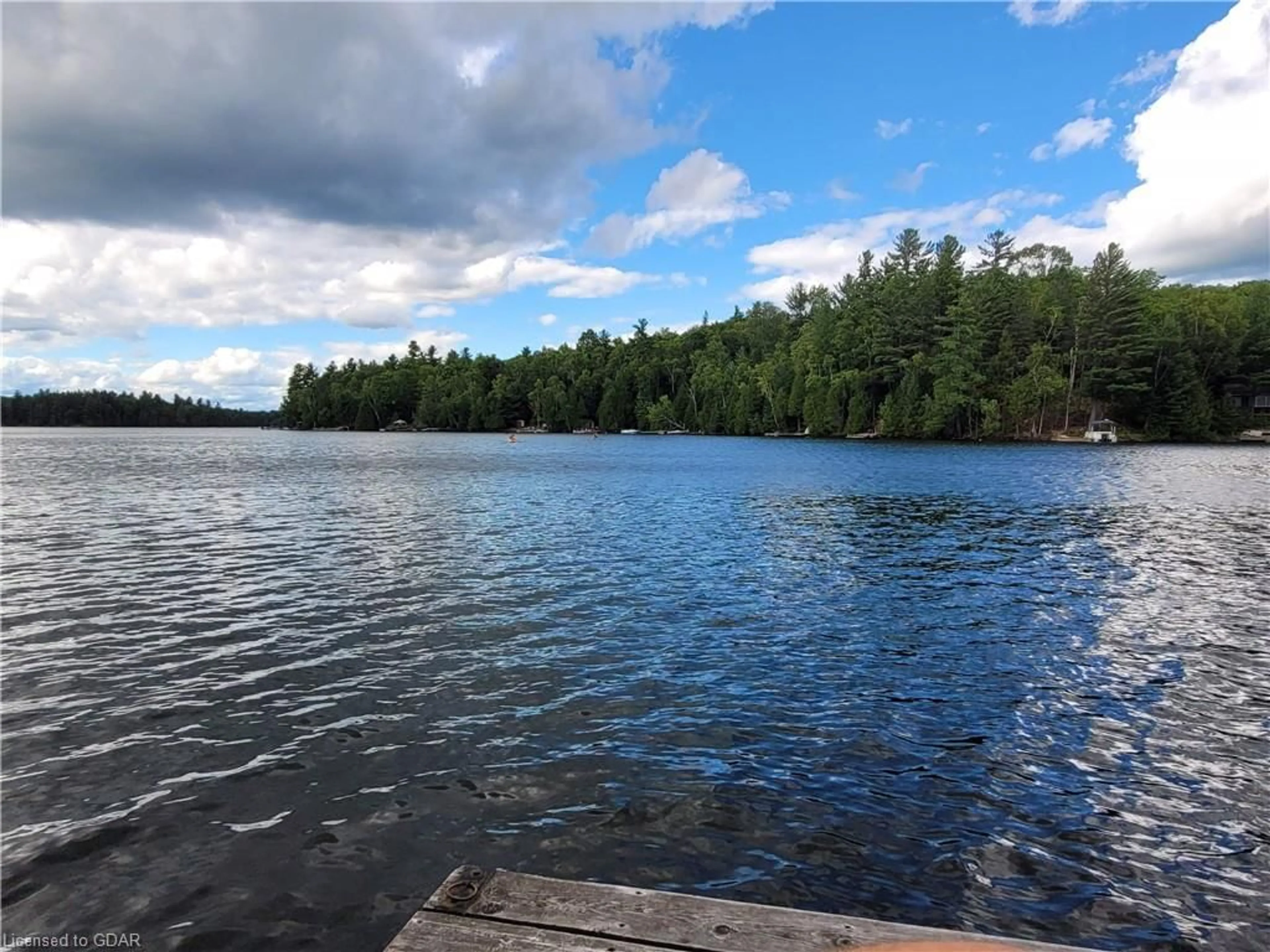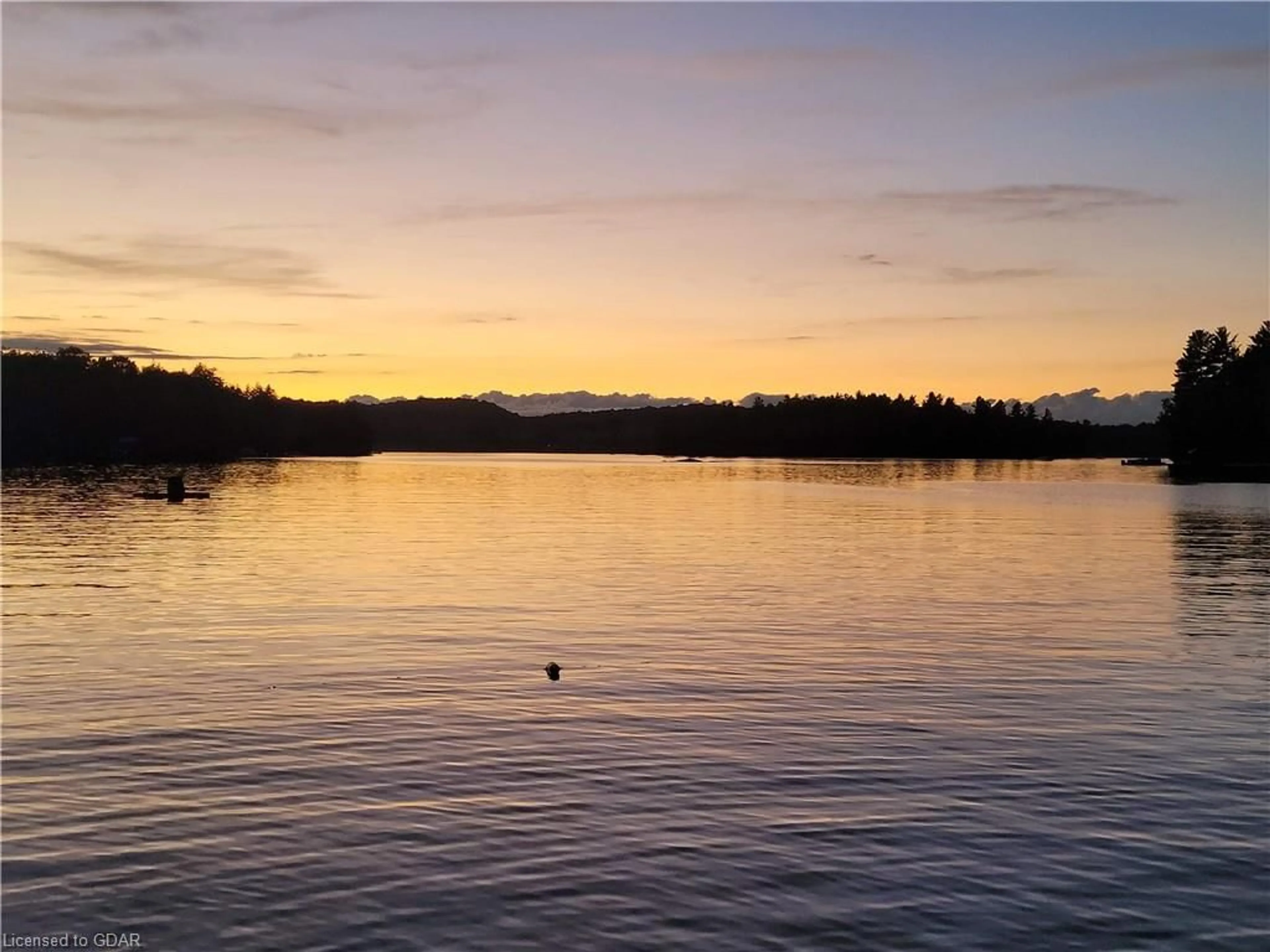1458 Grosbeak Dr, Harcourt, Ontario K0L 1X0
Contact us about this property
Highlights
Estimated ValueThis is the price Wahi expects this property to sell for.
The calculation is powered by our Instant Home Value Estimate, which uses current market and property price trends to estimate your home’s value with a 90% accuracy rate.Not available
Price/Sqft$572/sqft
Days On Market12 days
Est. Mortgage$2,362/mth
Tax Amount (2023)$1,465/yr
Description
Meticulously maintained 3 bed/1 bath cottage on fantastic 2 lake chain! This cottage is filled with the warmth of wood everywhere and the coziness amongst the natural setting of Harcourt Park is truly spectacular! You will enjoy the large open spaces in the main area of the cottage, perfect for entertaining. You can however also tuck away in the sunroom oasis for some peace and quiet with your favourite book. Both the living room & sunroom walk-out to a private multi-level deck which overlooks the lake! Once outside you will find yourself immersed in nature immediately. A custom set of steps will lead you down to the shore where you can wade right into the lake with a nice soft gradual entry to the deeper water or cannonball right off the end of the dock! Not much of a swimmer? Grab your fishing pole and enjoy incredible fishing for bass and rainbow trout right off the dock! Want more? In addition to the amazing 3 bedroom layout in the cottage there is an amazing bunkie for those overflow guests or kids to sleep in. The cottage can be used yr-round via a heated waterline, electric baseboards & woodstove. Come take a look at this very special property; you will not be disappointed! Located in Harcourt Park, which means you also own a share of over 7000 acres of private land! Including a 5 min hike to your own private lake stocked with brook trout! You have to see this place to believe it.
Property Details
Interior
Features
Main Floor
Other
3.66 x 2.74Bedroom
2.69 x 1.98Living Room
6.76 x 3.86Foyer
2.34 x 0.84Exterior
Features
Parking
Garage spaces -
Garage type -
Total parking spaces 5
Property History
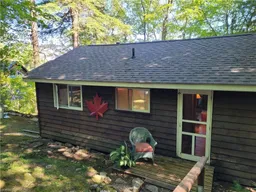 27
27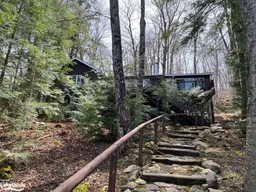 28
28
