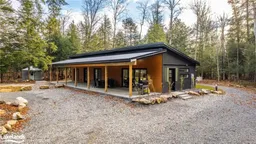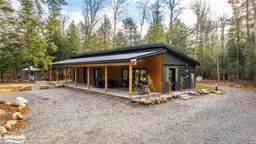Stunning Eagle Lake Bungalow - Your Dream Home Awaits! Immaculate single-level living at its finest! The open concept design of this newly
constructed home (2022) has a seamless, modern interior enhanced by soaring high ceilings that maximize natural light and living space. The
two spacious bedrooms, each featuring private walkouts to a charming covered veranda—perfect for morning coffee or evening relaxation softly
lit by the overhead pot lights. Only a few steps from the veranda you’ll find the perfect place to gather around a fire and create memories
surrounded by family and friends. Thoughtfully situated on a private lot with a gated driveway, this home offers the ultimate in peace and
seclusion while remaining minutes from key amenities. Outdoor enthusiasts will appreciate the convenient proximity to Sir Sam's ski hill, Eagle
lake, local hiking trails, Eagle Lake Country Market, and Sir Sam's Inn and Spa, and only a short walk away is the Basshaunt lake public access.
A property that combines modern design, quality construction, and prime location—this bungalow represents an exceptional opportunity for
discerning buyers seeking a move-in ready home with immediate lifestyle appeal. Don't miss your chance to make this remarkable property your
own!
Inclusions: Other,See Schedule C In Documents Section
 45
45



