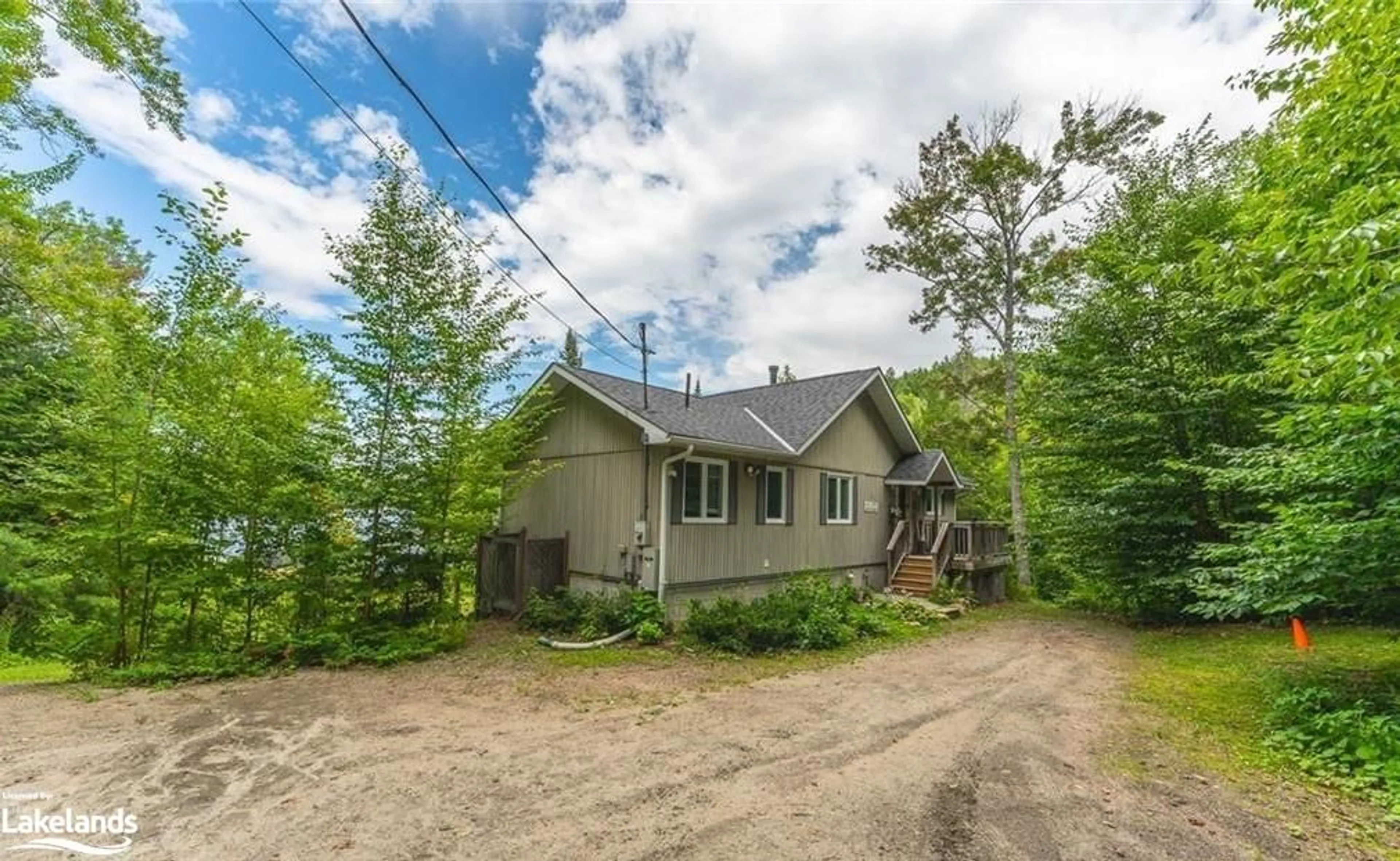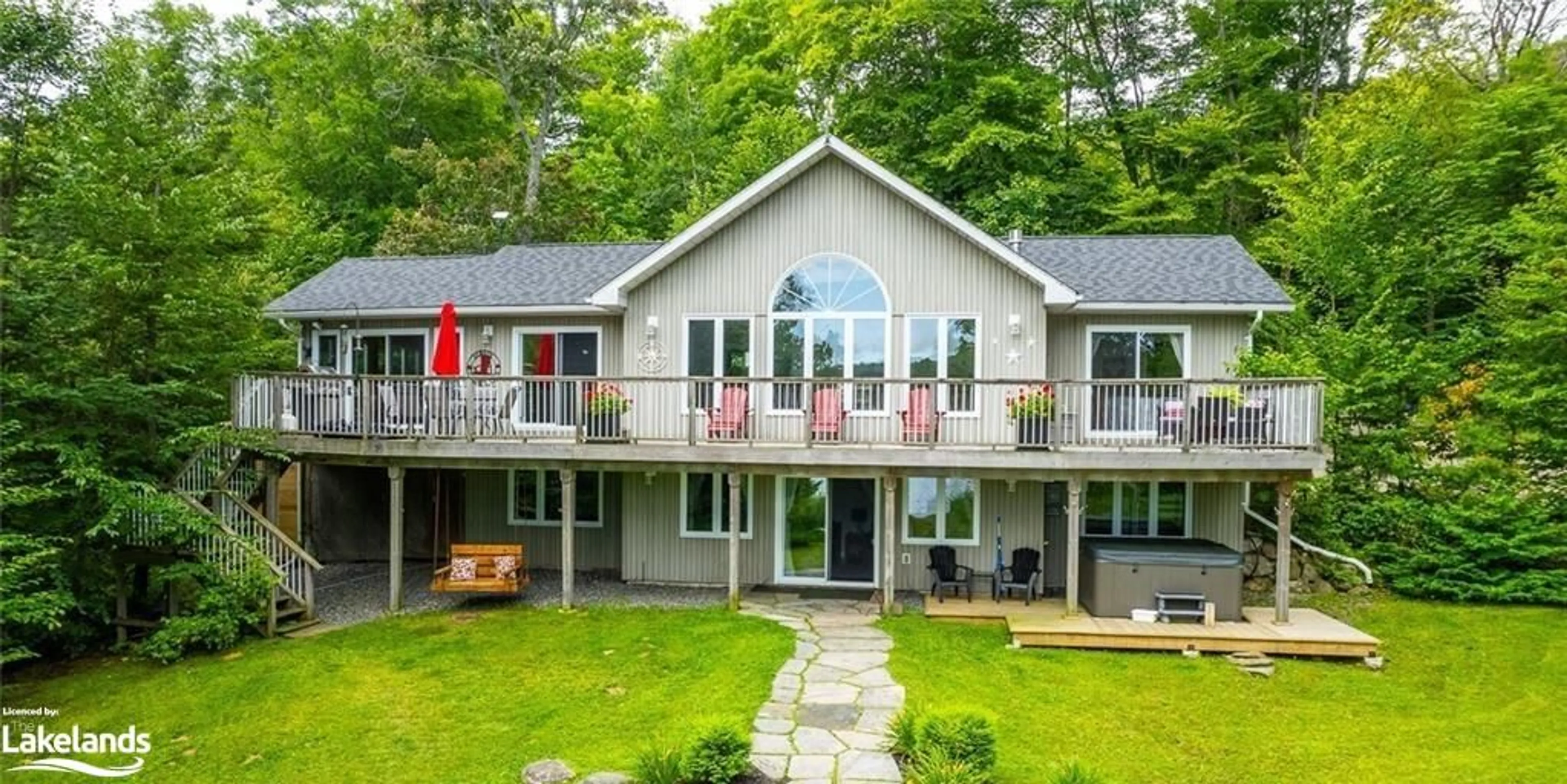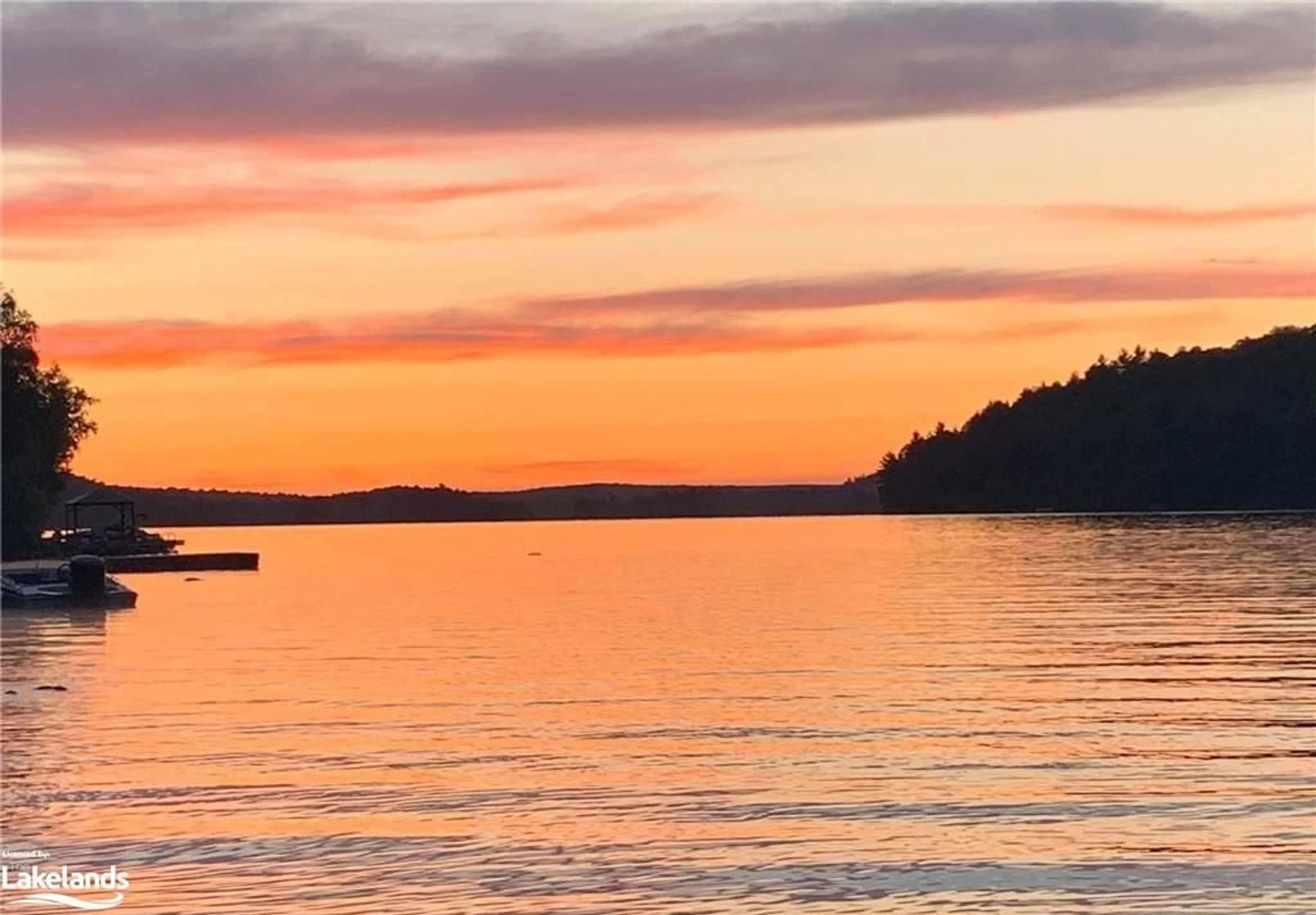1264 Baybreeze Lane, Haliburton, Ontario K0M 1S0
Contact us about this property
Highlights
Estimated ValueThis is the price Wahi expects this property to sell for.
The calculation is powered by our Instant Home Value Estimate, which uses current market and property price trends to estimate your home’s value with a 90% accuracy rate.Not available
Price/Sqft$480/sqft
Days On Market15 days
Est. Mortgage$5,153/mth
Tax Amount (2023)$3,680/yr
Description
Discover a captivating year-round cottage/ home on prestigious Redstone Lake featuring 3-bedrooms plus den, 3-bathrooms and offers 2500 sq ft of finished living space, including an ensuite with a jacuzzi tub off the master. This property provides the perfect blend of modern living and serene natural beauty. With its open concept layout, spacious rooms, and premium lakefront location, it presents an exceptional opportunity for anyone seeking a luxurious lakeside retreat. Enjoy abundant natural light through wall-to-wall lakeside windows. The 4-season Haliburton room brings the outdoors in. The lower walkout level features a large family room with wood stove plus the third bedroom, den, third bath and laundry. The large deck overlooks the lake, and Redstone is perfect for boating, fishing, and recreation. Hard sand entry and clean, clear swimming enhance this exceptional property. The lakeside 4-person wood burning sauna adds comfort and luxury to your cottaging experience. Serviced by a propane forced air furnace, propane fireplace (main), wood stove (lower), central vac, artesian well, breaker panel, Starlink internet, cell booster and Generac 22 KW. Close to Sir Sam’s Ski Hill, Eagle Lake Market, Haliburton Forest, and the Village of Haliburton, offering year-round enjoyment. Don't miss this fantastic package on Redstone Lake.
Property Details
Interior
Features
Main Floor
Dining Room
7.04 x 3.66balcony/deck / cathedral ceiling(s) / fireplace
Foyer
3.38 x 2.36Sunroom
4.65 x 3.48balcony/deck / walkout to balcony/deck
Bathroom
2.77 x 2.213-Piece
Exterior
Features
Parking
Garage spaces -
Garage type -
Total parking spaces 6
Property History
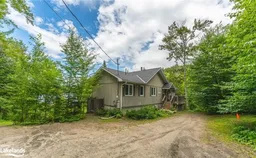 41
41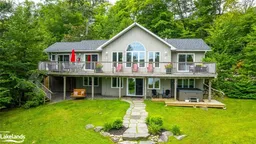 50
50
