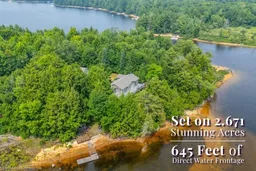Discover the ultimate intergenerational cottage retreat on Redstone Lake, boasting an incredibly rare 645 feet of direct waterfront and nestled on a generous 2.671 acres. Built in 2000, this expansive property offers 3,803 sqft of living space with a walkout basement, providing ample room for the whole family to spread out and entertain. With 3 bedrooms and 2 bathrooms on the main level, it's perfect for comfortable living. Redstone Lake, the third-largest lake in Haliburton, offers pristine waters and extensive boating opportunities as part of a four-lake system. This is your escape to paradise, with access to both Redstone Lake and Little Red Stone Lake, perfect for exploring a large lake system. Enjoy panoramic lake views and a massive tiered deck, ideal for gatherings and taking in the breathtaking surroundings. The property features a 3-car detached garage with a 426 sqft loft, offering potential for additional living space. Fully winterized with municipal road access, this cottage is ready for year-round enjoyment. Essential services include propane gas forced air heating, central air, a heated water line from the lake, and a drilled well. While some finishing touches may be desired, this private oasis offers the perfect canvas to create lasting family memories. View the iGuide for additional photos and a closer look at the garage and loft. For more detailed information on this exceptional cottage and the Redstone Lake system, please check the attachments to the listing.
Inclusions: Dishwasher,Furniture,Microwave,Refrigerator,Stove,Window Coverings
 50
50


