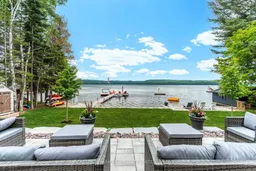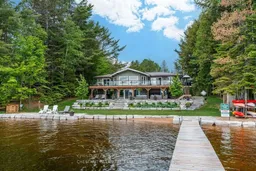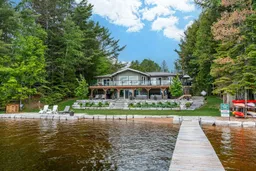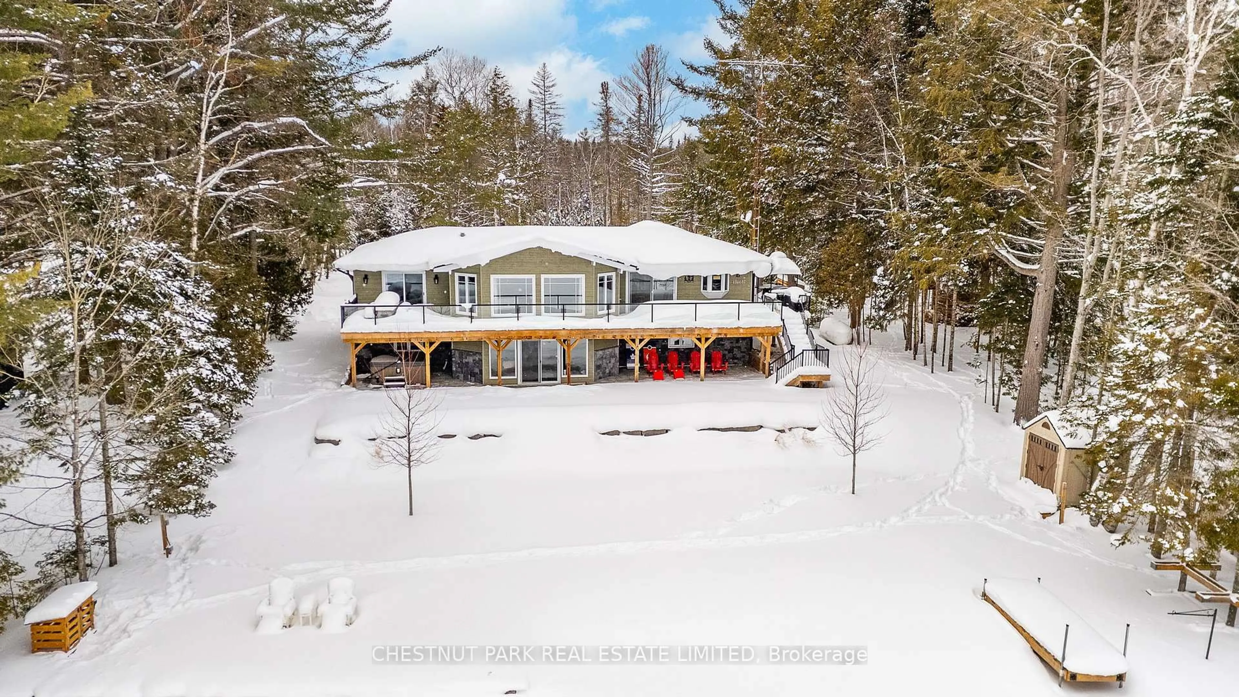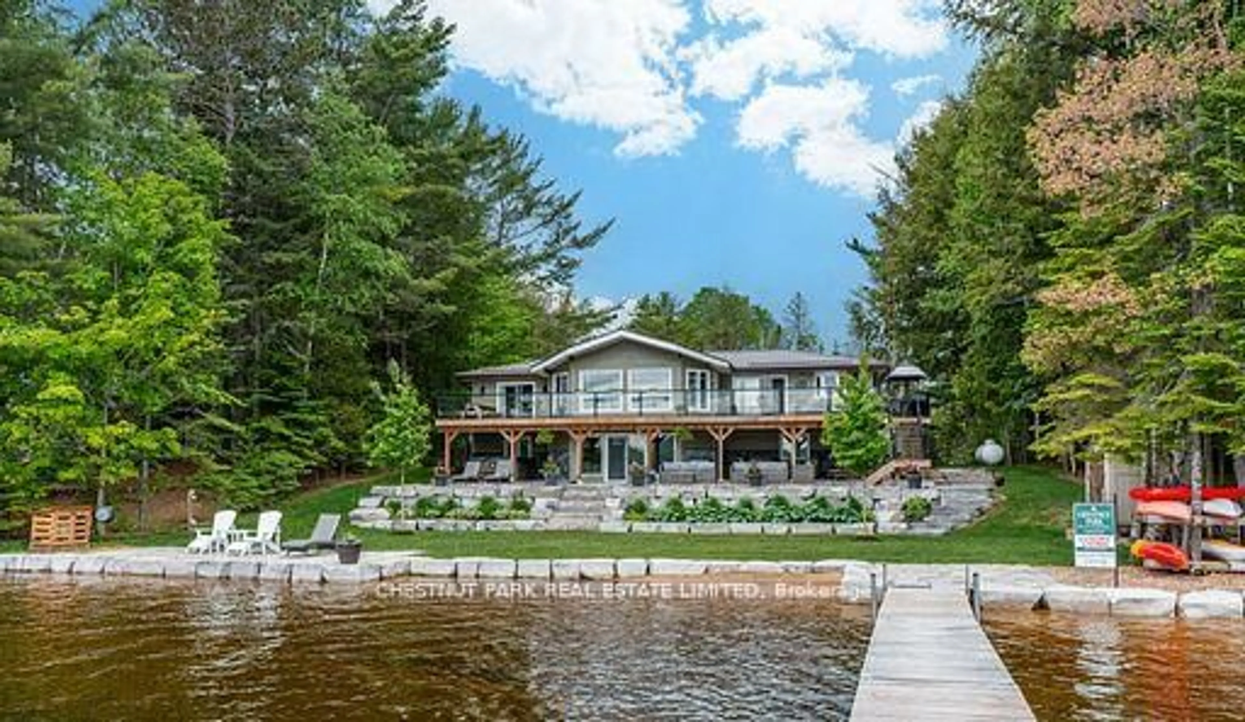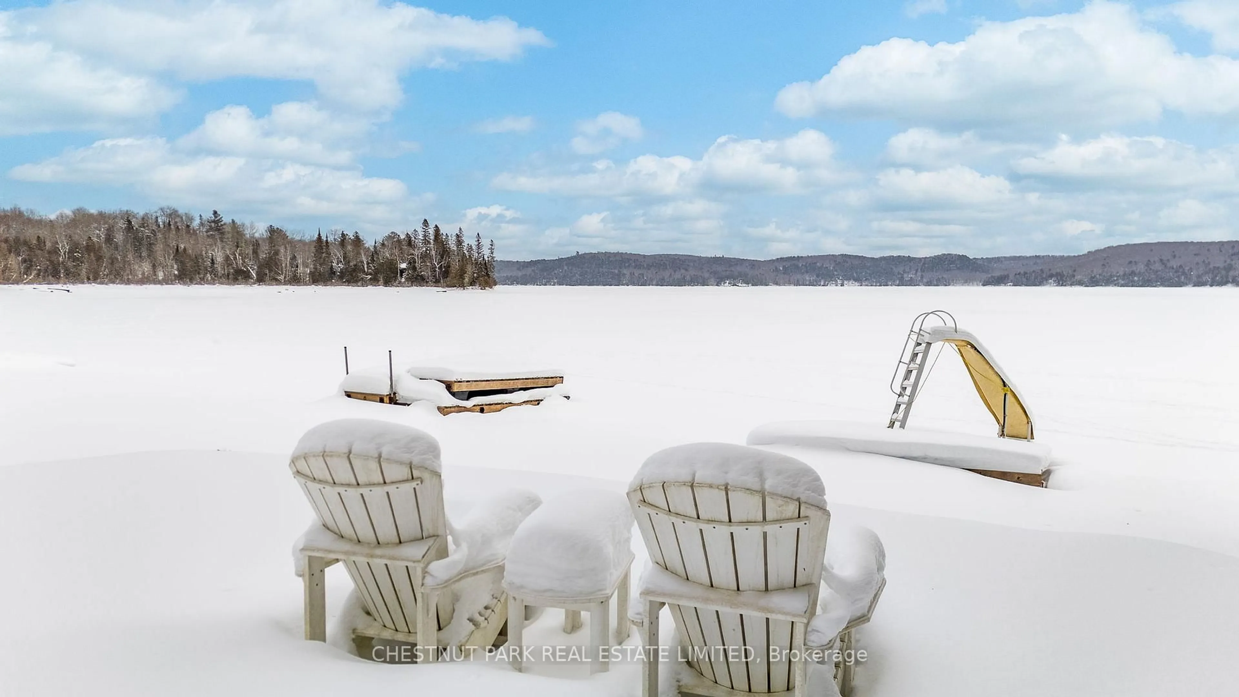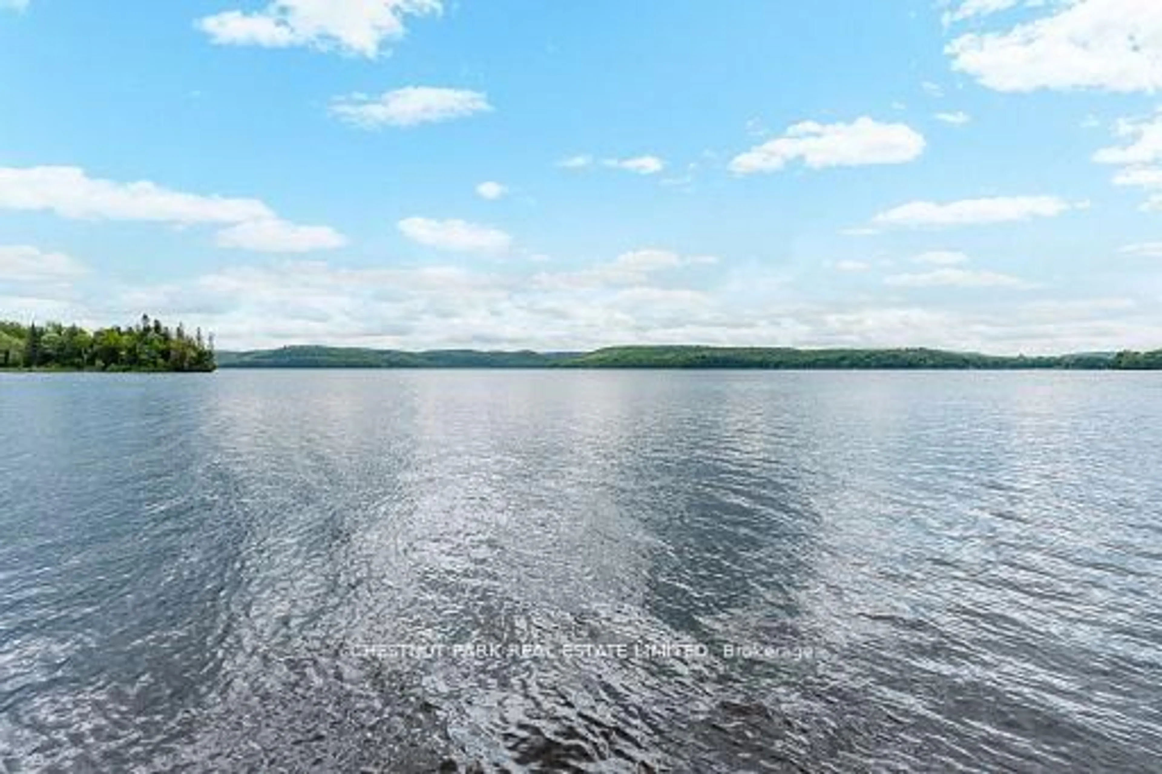1168 Curry Rd, Dysart et al, Ontario K0M 1S0
Contact us about this property
Highlights
Estimated valueThis is the price Wahi expects this property to sell for.
The calculation is powered by our Instant Home Value Estimate, which uses current market and property price trends to estimate your home’s value with a 90% accuracy rate.Not available
Price/Sqft$623/sqft
Monthly cost
Open Calculator
Description
This refined Haliburton Lake waterfront residence offers a rare combination of luxury, privacy, and four-season recreation on one of the area's most prestigious lakes. Ideal for year-round living or an elevated cottage retreat, the home features 2,850 sq. ft. of well-designed living space on a level, treed 1.1-acre lot with 100 feet of prime sandy shoreline and clear, deep water. The shoreline offers both shallow entry and deep water off the dock-perfect for swimming, boating, and fishing-while wide lake views and southeast-facing exposure provide excellent natural light and tranquil sunrise vistas. Multiple walkouts connect to a 60-foot lakeside patio, creating seamless indoor-outdoor living ideal for entertaining. Inside, the 4+1 bedroom, 3 bathroom layout is defined by cathedral ceilings, hardwood floors, two propane fireplaces, and an open-concept kitchen and living area designed for both everyday comfort and hosting. The property has extensive landscaping with exceptional perennial gardens, enhancing privacy and curb appeal while complementing the natural setting. Additional features include a fitness/games room and a 3-car garage, with one insulated and heated bay ideal for vehicles and recreational equipment. Well suited for winter use, the home offers easy year-round access and proximity to extensive four-season activities including snowmobiling, ice fishing, skating, cross-country skiing, and downhill skiing at Sir Sam's Ski / Ride, just 20 minutes away. Modern comforts include central air, central vacuum, a high-efficiency propane furnace, and a full backup generator. A distinguished offering in Haliburton real estate, this waterfront property delivers understated luxury and year-round enjoyment in a premier lakefront setting.
Property Details
Interior
Features
Lower Floor
Laundry
3.5 x 1.86Family
6.66 x 6.14W/O To Patio / Fireplace
3rd Br
3.0 x 3.04Exercise
6.49 x 6.0Exterior
Features
Parking
Garage spaces 3
Garage type Detached
Other parking spaces 12
Total parking spaces 15
Property History
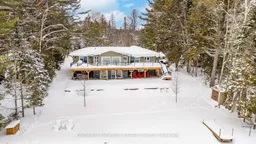 50
50