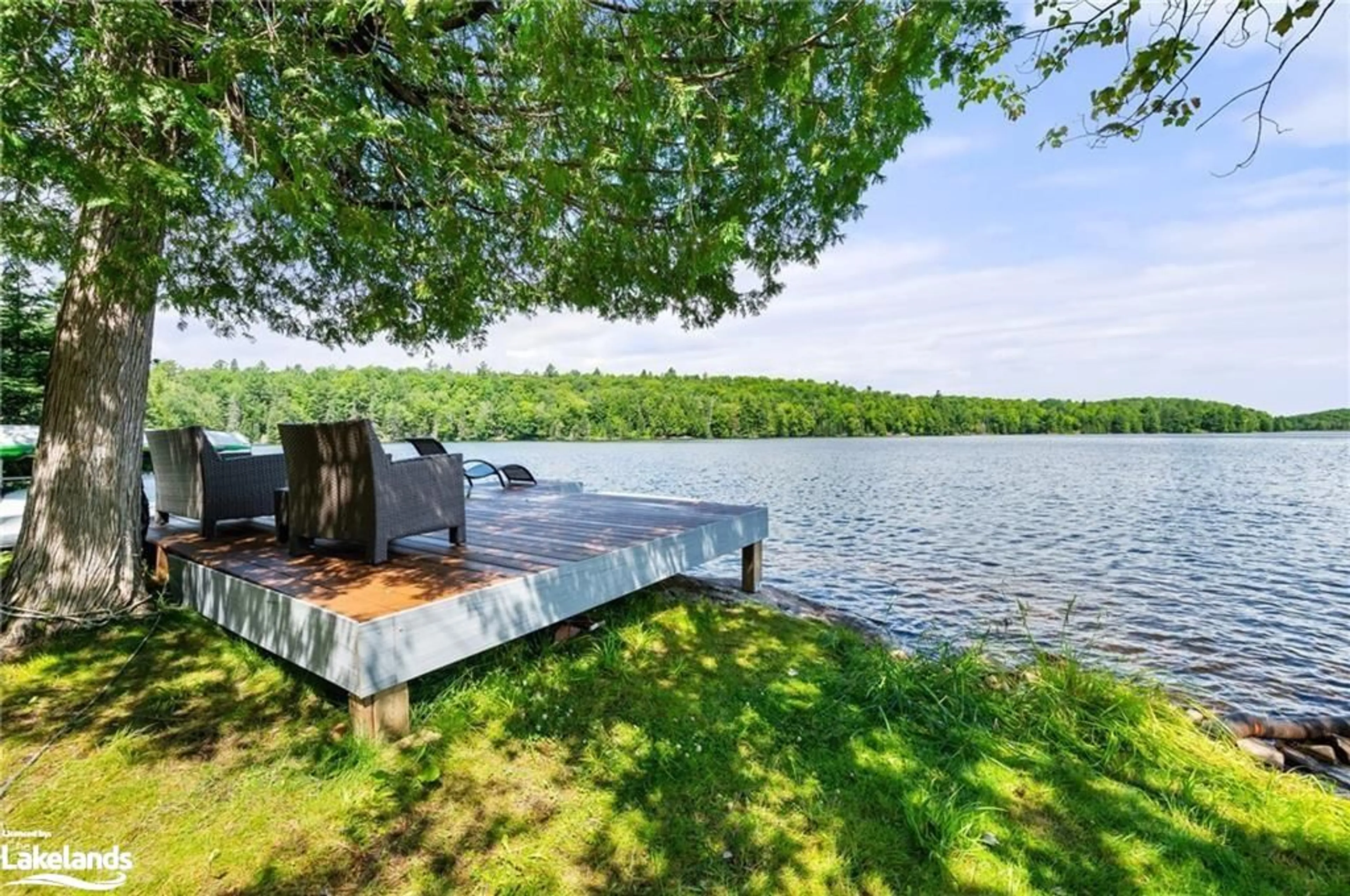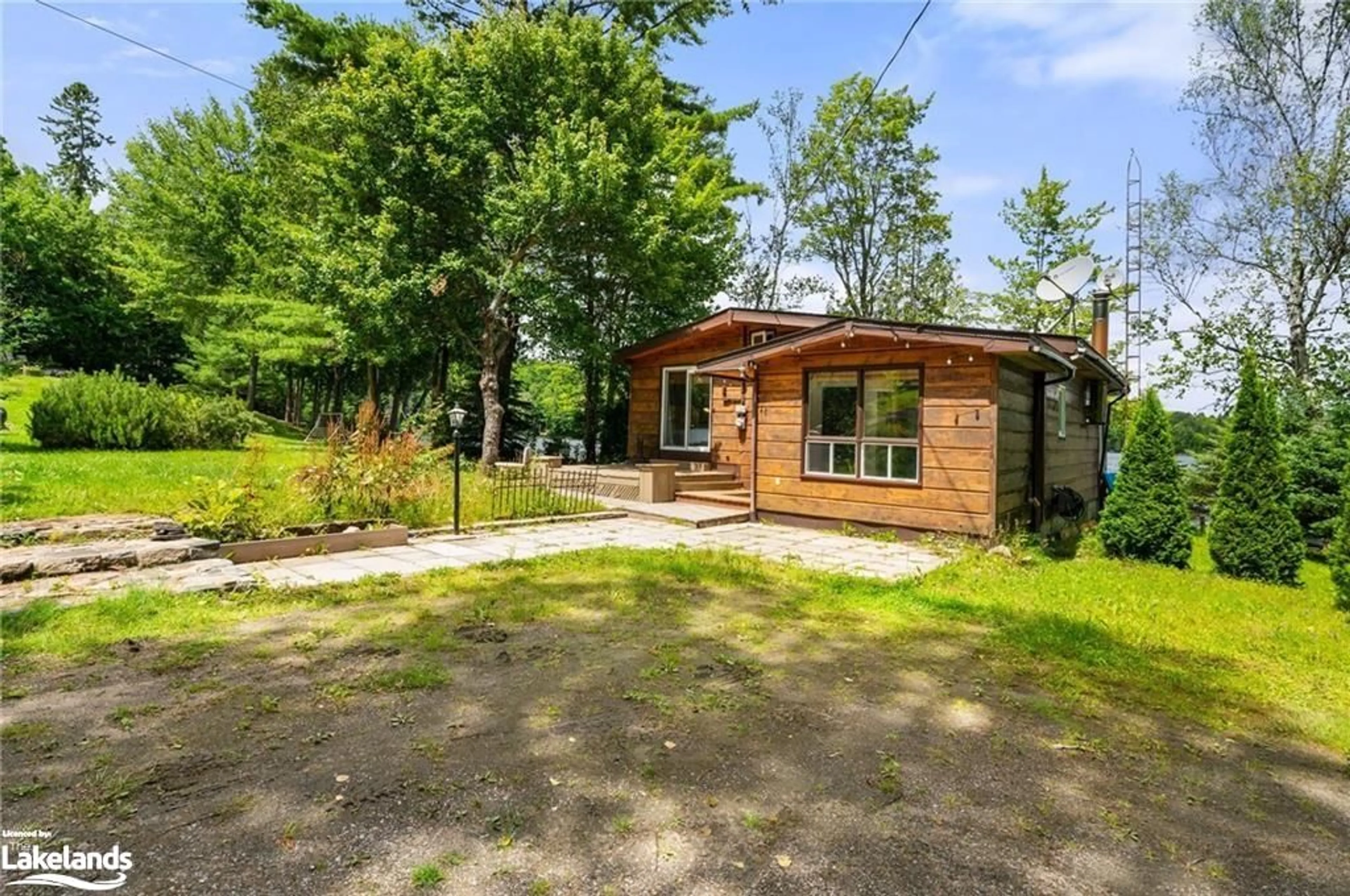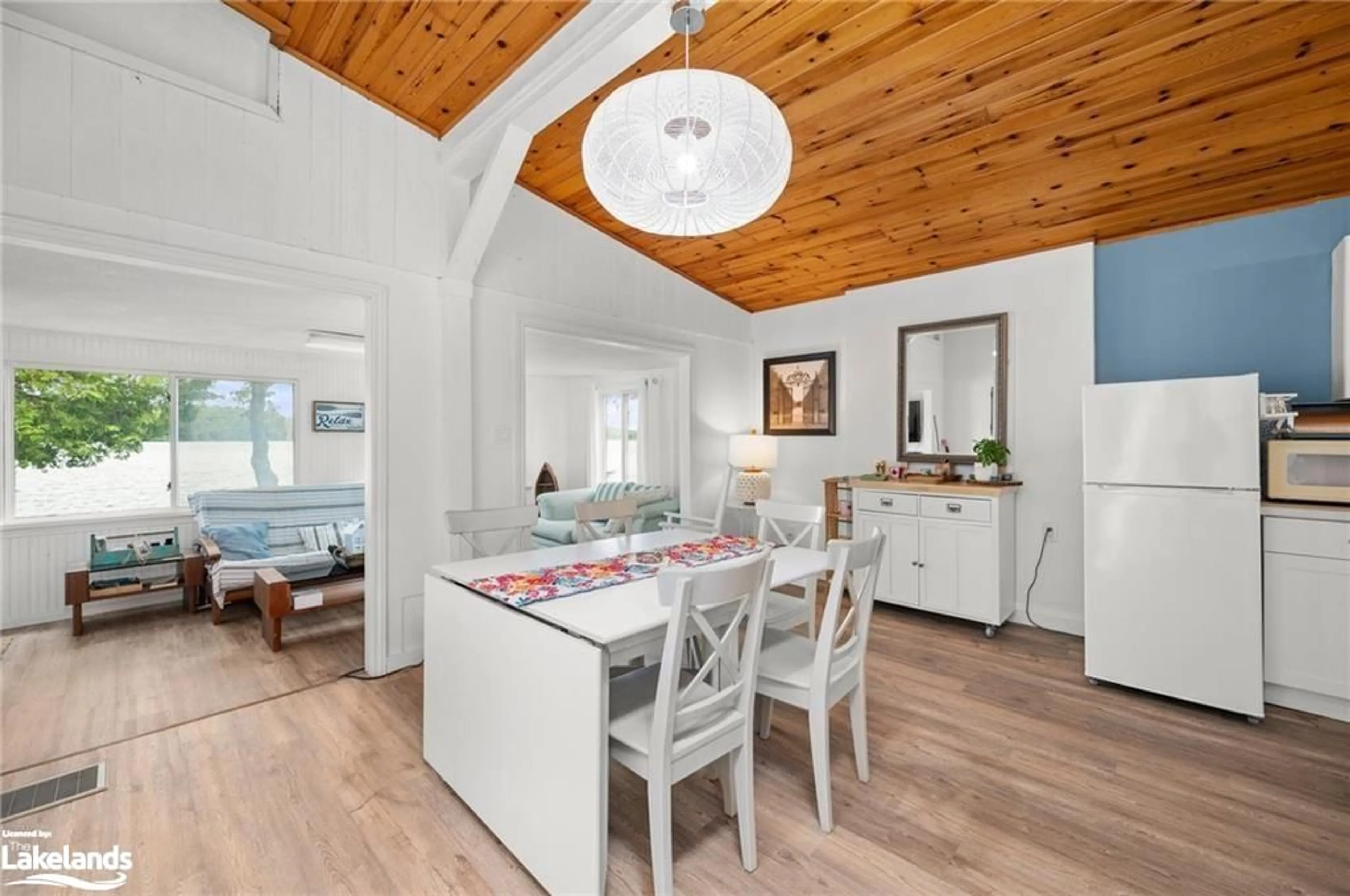1129 Smith Lane, Haliburton, Ontario K0M 1S0
Contact us about this property
Highlights
Estimated ValueThis is the price Wahi expects this property to sell for.
The calculation is powered by our Instant Home Value Estimate, which uses current market and property price trends to estimate your home’s value with a 90% accuracy rate.Not available
Price/Sqft$680/sqft
Days On Market34 days
Est. Mortgage$3,114/mth
Tax Amount (2023)$1,300/yr
Description
A beautiful winterized waterfront cottage with year-round access which is a 15 minute drive from Haliburton. Situated on an a flat lot with no stairs to the lake. There is 120 feet of sand and rock waterfront. Child friendly wade in. Gorgeous lake views from the new deck and inside the cottage with few cottages visible across the lake. Great swimming, fishing and full boating opportunities on this very clean lake. This lovely cottage is nicely decorated and has been renovated recently and comes fully furnished and turn-key. 2 full bedrooms with all new furnishings and mattresses for the adults and a 3rd sleeping loft arrangement that is perfect for kids. A recently renovated bunkie sleeps at least an additional 2. There are 2 parking spots beside the cottage. A garage (which could also be an extra cabin) is situated in the back of the lot (not visible from the cottage) where there is lots of overflow parking. The property has great and proven rental investment income so ask for details if this is of interest. All appliances included. Heated lake water line with new UV system. 100 amp breaker panel. High Speed internet service available from Xplornet or cell service. Blue Hawk has a very low cottage density. A great paddler’s and boater's lake. Direct access to miles of ATV trails and close to snowmobile trails. A great opportunity to own a turnkey waterfront property!
Property Details
Interior
Features
Main Floor
Bathroom
2.46 x 2.414-Piece
Bedroom
3.17 x 4.24Dining Room
5.44 x 4.06Bedroom
3.17 x 3.68Exterior
Features
Parking
Garage spaces 1
Garage type -
Other parking spaces 4
Total parking spaces 5
Property History
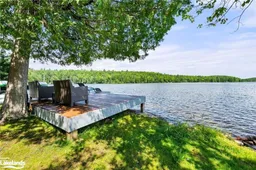 23
23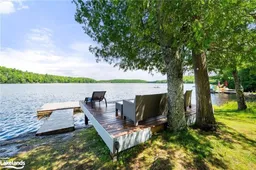 22
22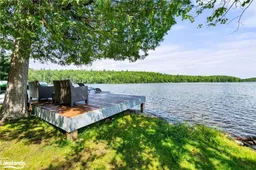 32
32
