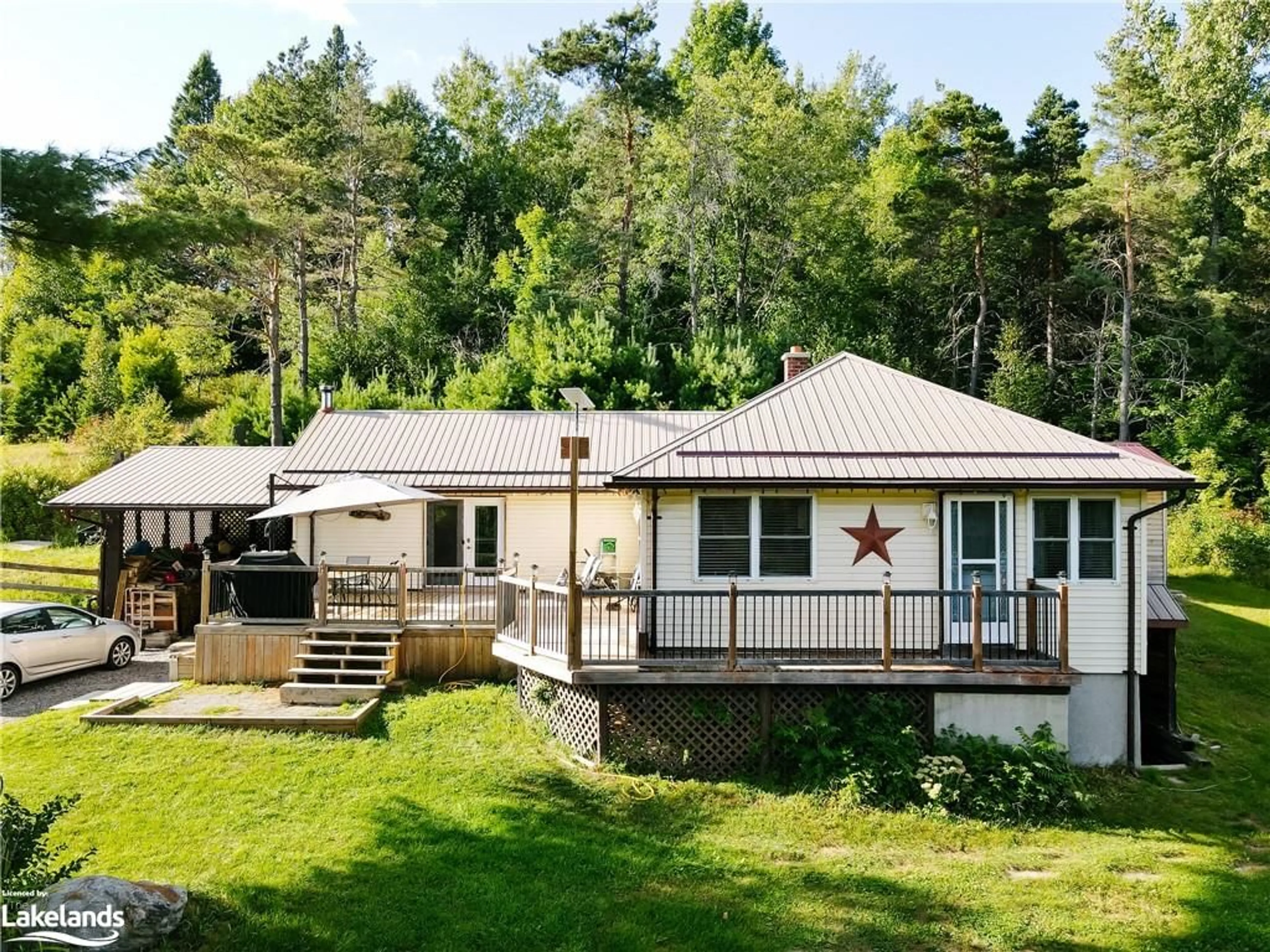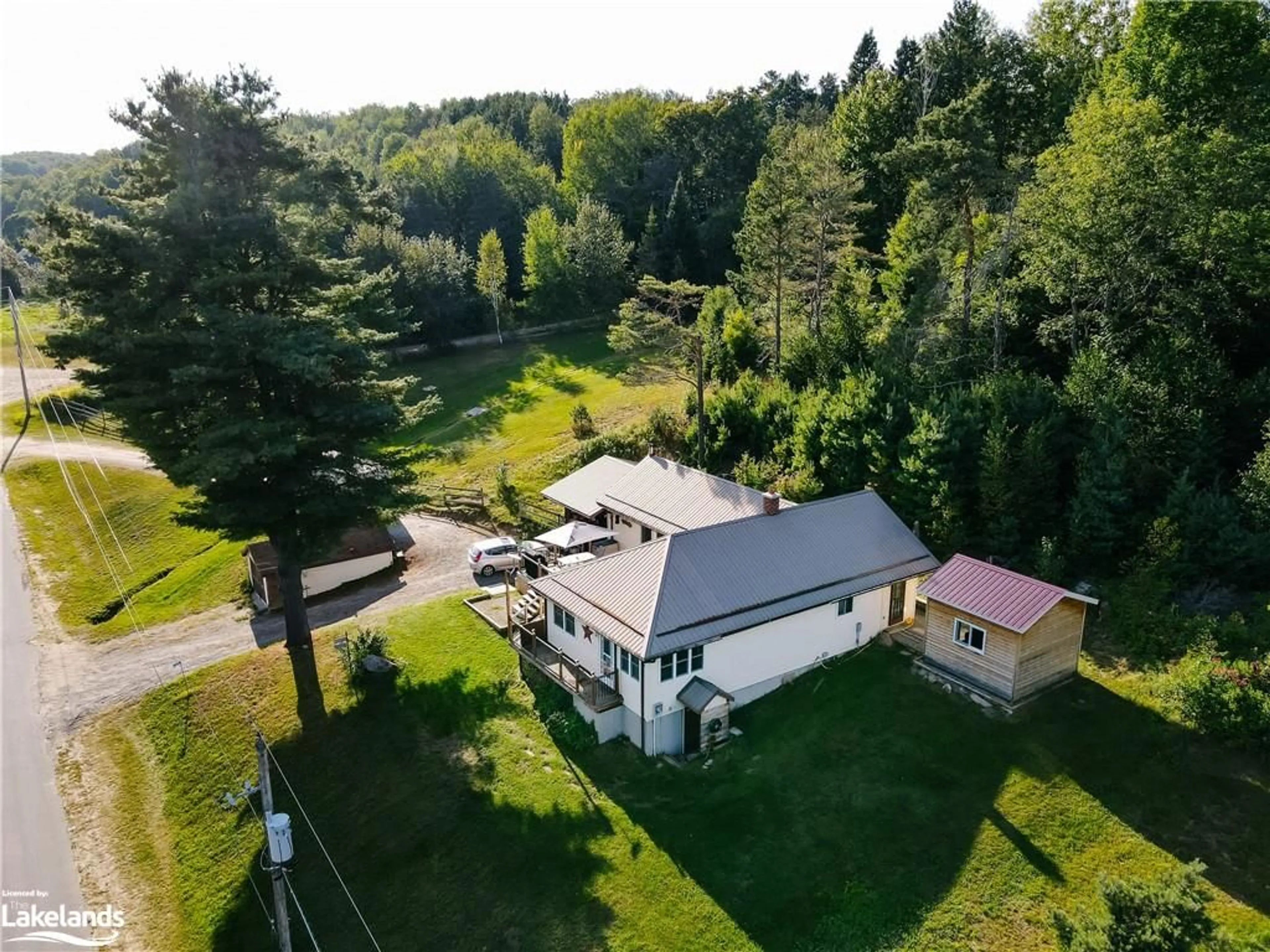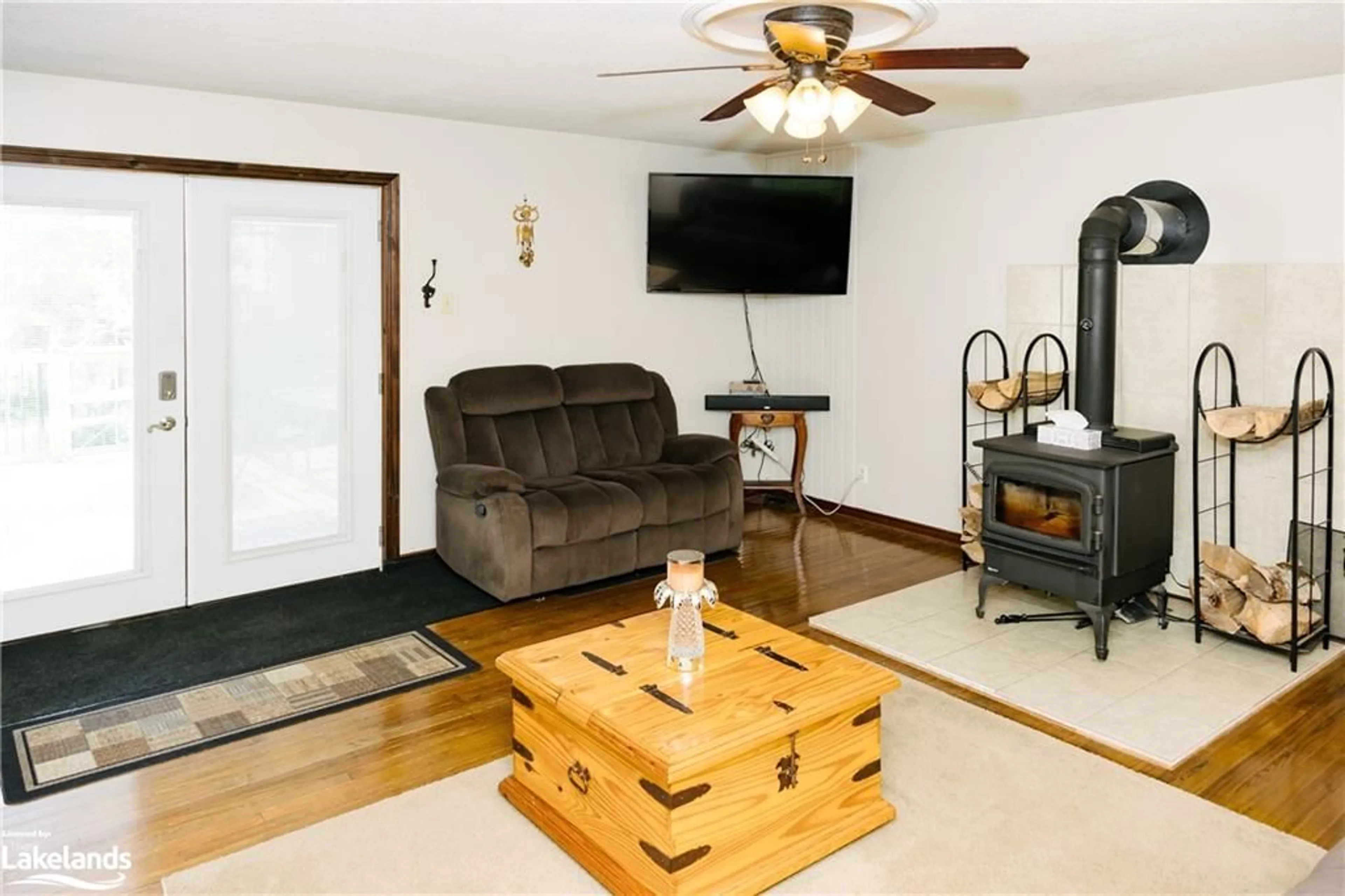1123 Harcourt Rd, Harcourt, Ontario K0L 1X0
Contact us about this property
Highlights
Estimated ValueThis is the price Wahi expects this property to sell for.
The calculation is powered by our Instant Home Value Estimate, which uses current market and property price trends to estimate your home’s value with a 90% accuracy rate.Not available
Price/Sqft$387/sqft
Days On Market17 days
Est. Mortgage$2,233/mth
Tax Amount (2023)$1,234/yr
Description
Step into this cozy and conveniently located home nestled on nearly an acre of land, positioned perfectly between the bustling communities of Haliburton and Bancroft. Featuring two spacious bedrooms, this move-in-ready dwelling is sure to steal your heart. Upon arrival, a sizable front deck invites you to unwind and enjoy the outdoors. Inside, the welcoming living room boasts the warmth of a wood stove, setting the stage for intimate gatherings. The updated eat-in kitchen, complete with granite countertops and oak cabinets, offers a delightful space for meal preparation and family bonding. The basement adds extra value with a recreation room equipped with a bar and pellet stove, as well as a separate finished room with potential for a home office or gym. Outside, a partially fenced yard provides privacy, while amenities like a detached garage, carport, and detached insulated room featuring a 7 person Beachcomber Hot Tub convenience. Outdoor enthusiasts will appreciate easy access to nearby snowmobile and ATV trails, a playground, and a welcoming community. Whether you're exploring the outdoors or enjoying the peace and quiet, this property offers the best of both worlds. Don't miss out on making it your own!
Property Details
Interior
Features
Main Floor
Kitchen
3.66 x 3.38Bathroom
4-Piece
Dining Room
2.79 x 2.36Family Room
4.65 x 5.13Exterior
Features
Parking
Garage spaces 1
Garage type -
Other parking spaces 9
Total parking spaces 10
Property History
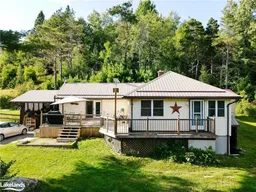 44
44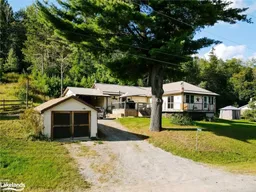 42
42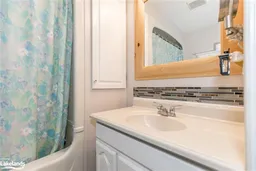 42
42
