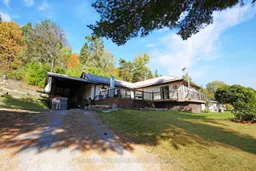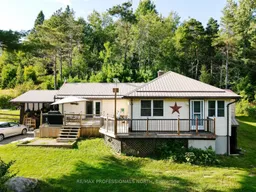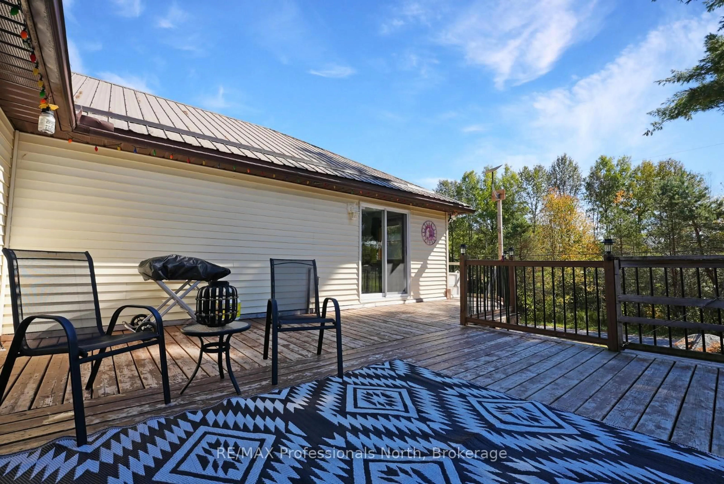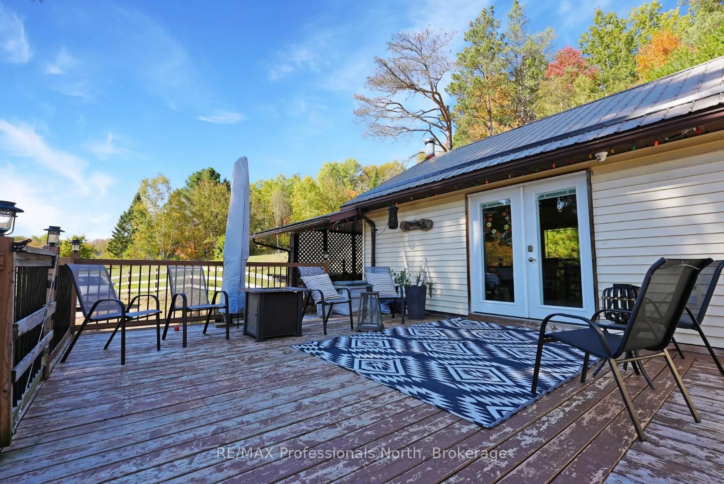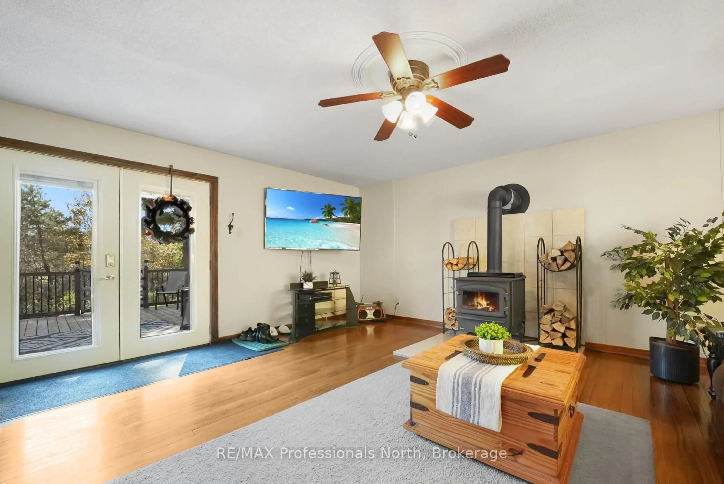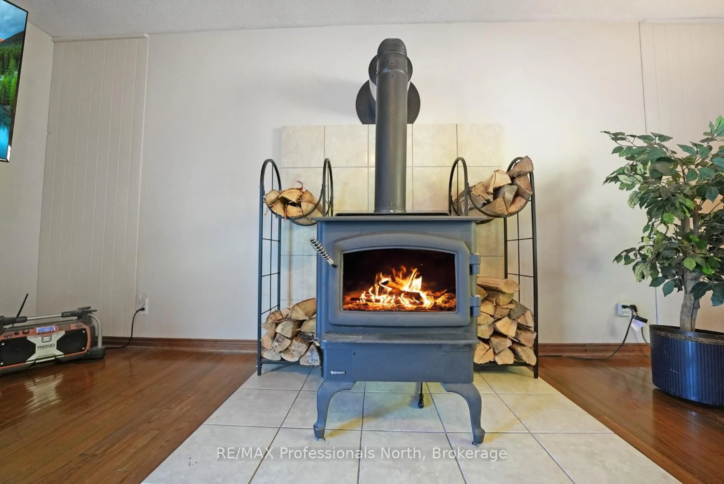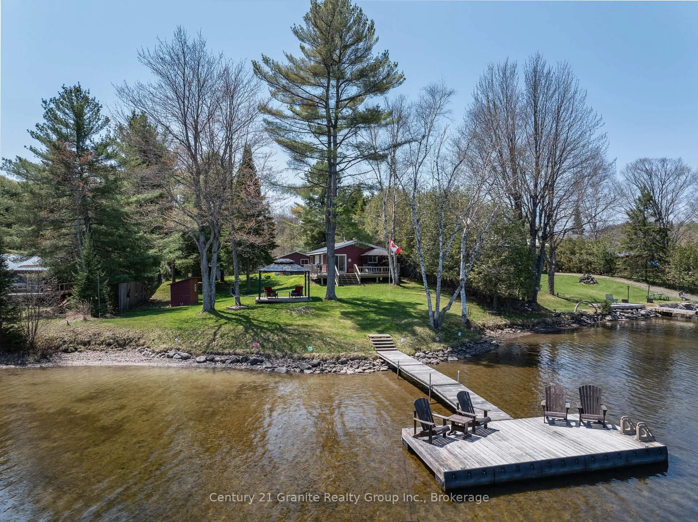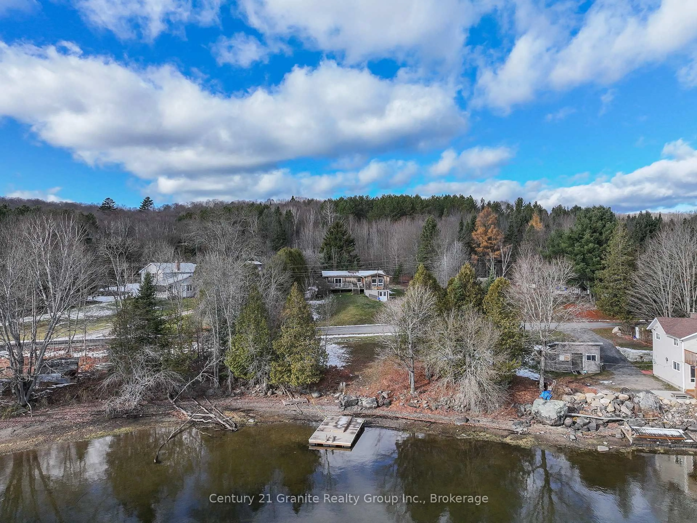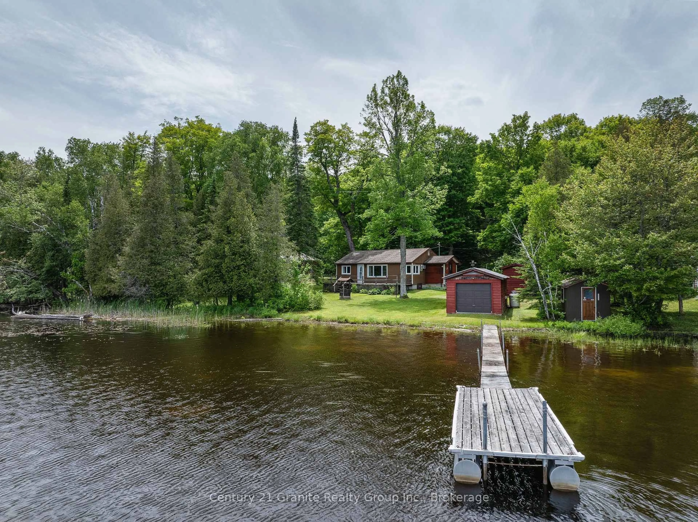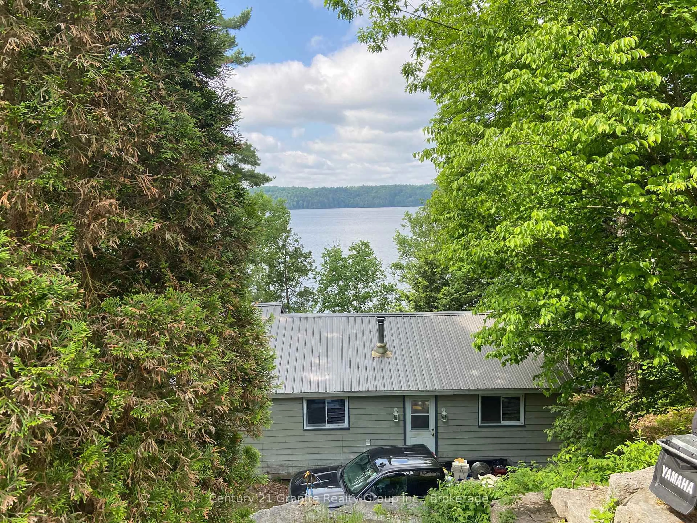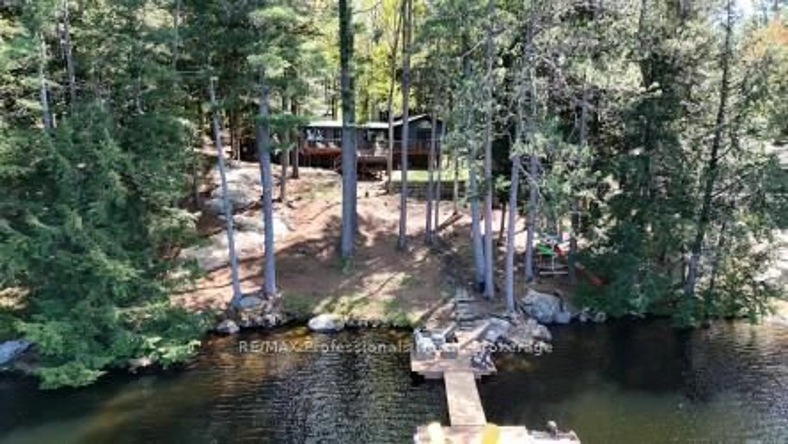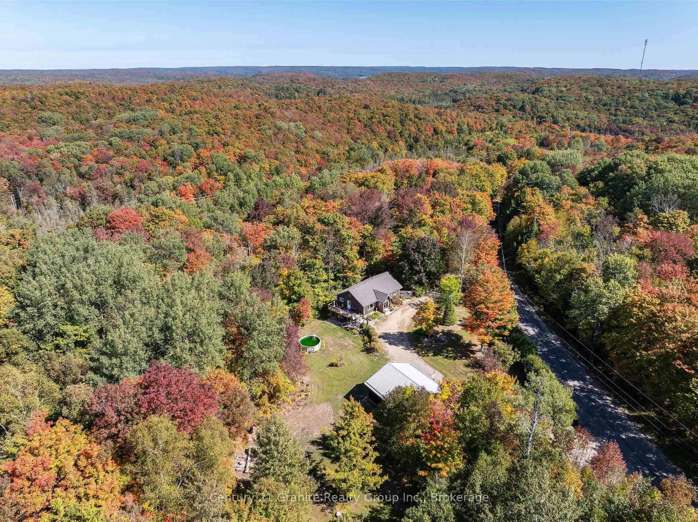1123 Harcourt Rd, Dysart et al, Ontario K0L 1X0
Contact us about this property
Highlights
Estimated valueThis is the price Wahi expects this property to sell for.
The calculation is powered by our Instant Home Value Estimate, which uses current market and property price trends to estimate your home’s value with a 90% accuracy rate.Not available
Price/Sqft$329/sqft
Monthly cost
Open Calculator
Description
Set on nearly an acre, this well-rounded family home offers space to grow, play, and settle into everyday life in the Highlands. Conveniently located between Haliburton and Bancroft, the property provides a balance of rural setting with easy access to nearby communities. A large front deck creates a welcoming first impression and offers a great spot for morning coffee or keeping an eye on the kids at play. Inside, the open-concept main living area is anchored by a wood stove, adding warmth and comfort during cooler seasons. The updated eat-in kitchen is designed with family living in mind, featuring granite countertops, oak cabinetry, and ample space for shared meals and gatherings. The finished lower level expands the living space with a rec room complete with a pellet stove and bar-ideal for movie nights, games, or hosting family and friends. An additional finished room provides flexible use as a playroom, home office, or workout space. Outdoors, the partially fenced yard allows kids and pets to enjoy the space safely, while the detached garage, carport, and insulated outbuilding add valuable storage and functionality. The outbuilding also features a 7-person Beachcomber hot tub, offering a relaxing spot to unwind at the end of the day. Families will appreciate the nearby playground, access to snowmobile and ATV trails, and the welcoming community atmosphere. Move-in ready and thoughtfully laid out, this home offers the space, features, and setting many families are looking for.
Property Details
Interior
Features
Main Floor
Dining
2.79 x 2.36Kitchen
3.66 x 3.38Living
4.65 x 5.13Primary
6.63 x 3.48Exterior
Features
Parking
Garage spaces 1
Garage type Detached
Other parking spaces 10
Total parking spaces 11
Property History
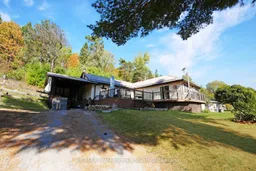 32
32