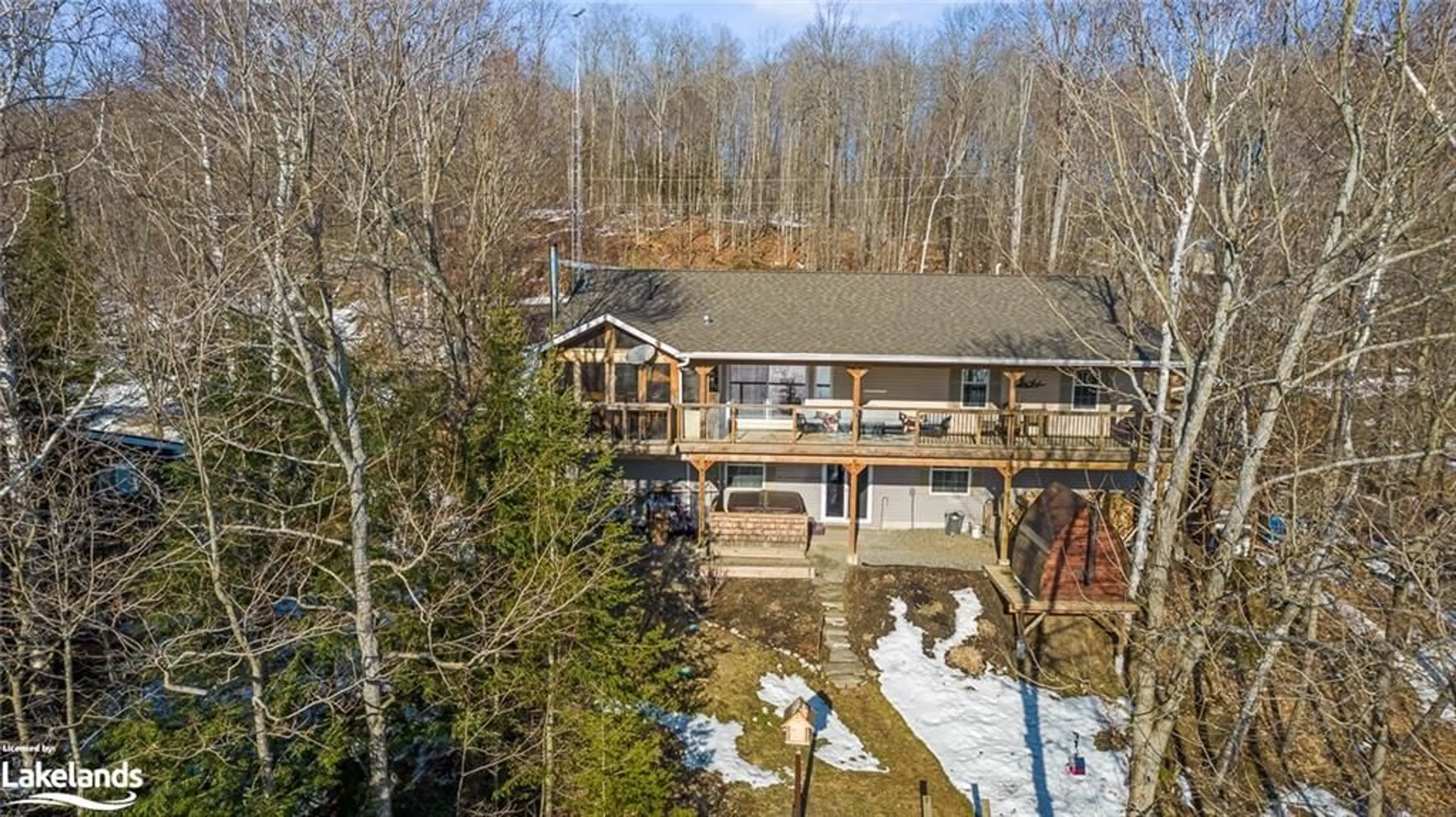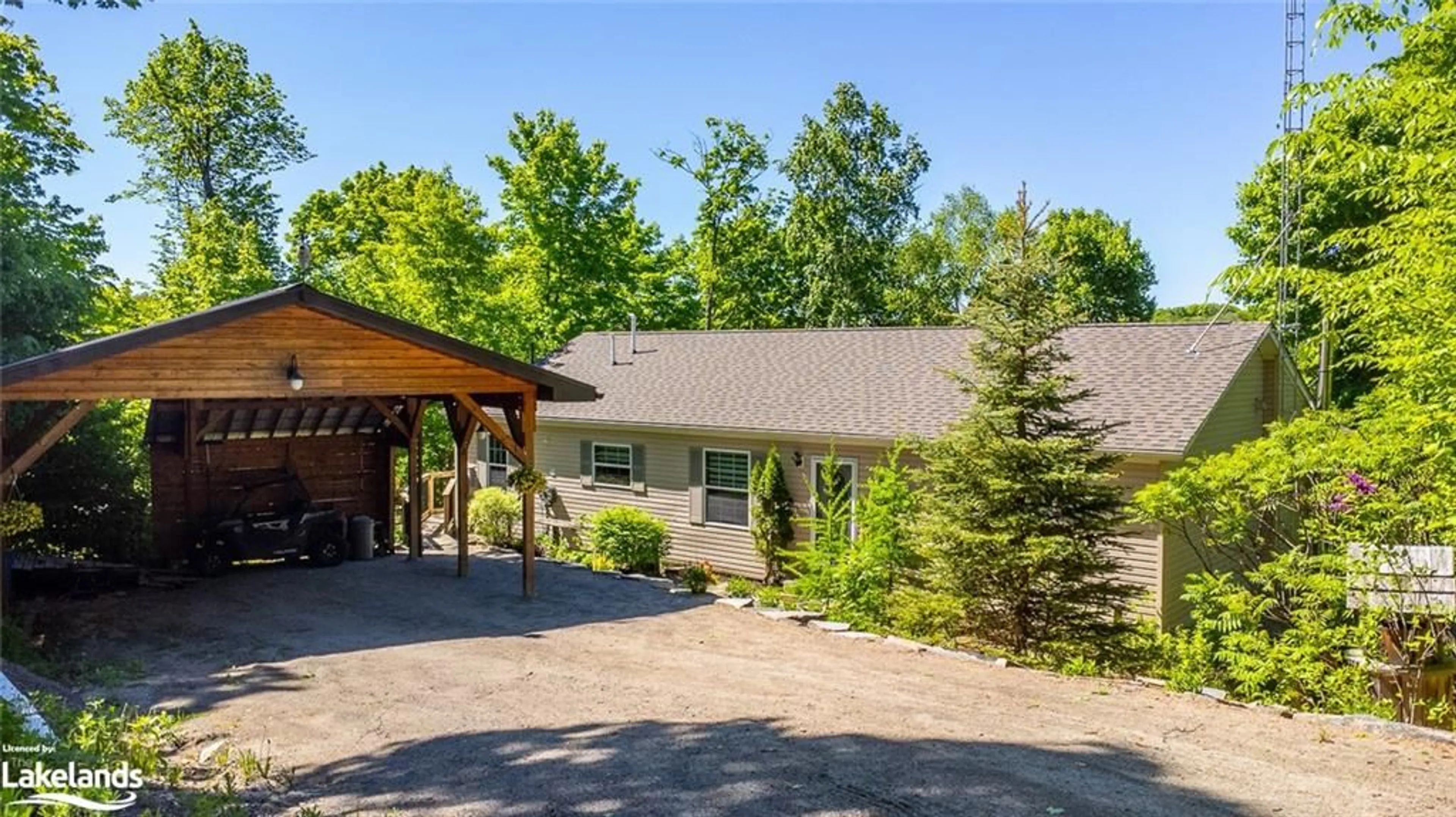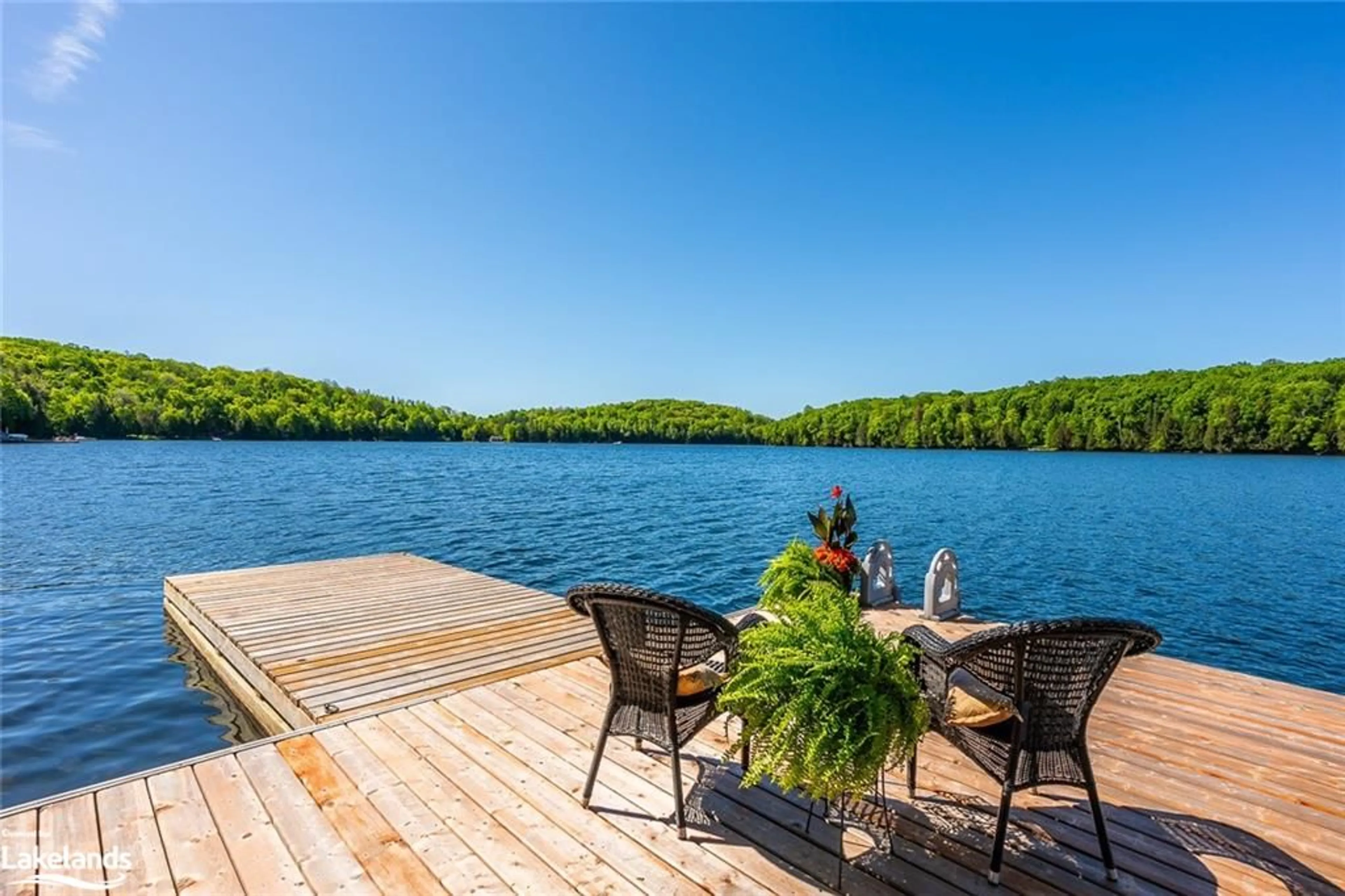1044 Snowshoe Rd, Haliburton, Ontario K0M 1S0
Contact us about this property
Highlights
Estimated ValueThis is the price Wahi expects this property to sell for.
The calculation is powered by our Instant Home Value Estimate, which uses current market and property price trends to estimate your home’s value with a 90% accuracy rate.Not available
Price/Sqft$351/sqft
Days On Market65 days
Est. Mortgage$5,111/mth
Tax Amount (2023)$3,468/yr
Description
What do your Cottage Dreams look like? If sun-filled days at the lake; tranquil dinners and sunset lake views from the privacy of your covered porch; and fireside stories under a starlit sky, are some of the things that your cottage dreams are made of, then 1044 Snowshoe Rd is worthy of your attention. This lakeside retreat is nestled on the shores of Wenona Lake - a 4 season mecca for lake enthusiasts. With a little something for everyone, Wenona Lake offers swimming, boating, water sports, and fishing in the summer and ice fishing, and snowshoeing in the winter! The open concept layout caters to the lifestyles of everyday living and cottaging, offering plenty of gathering spaces and separation for families small and large. The kitchen’s custom wood cabinetry, quartz counters and spacious island make it a warm and inviting chef’s domain and gathering hub. The large windows and bright light streaming in contribute to the warm and inviting ambiance of the main floor. Walking through the Living room’s 8 foot patio doors brings you to your sun-bathed outdoor living space - an expansive west facing covered deck plus a private screened room where you can enjoy a peaceful read or soothing snooze in the warmth of the afternoon sun. Downstairs, you’ll find a spacious walk-out basement complete with 9' foot ceilings, a comforting fireplace, rec room, games area, den, workshop and spacious bathroom. Walk-out to yet another outdoor living space, where you can relax in your sauna and hot tub after a day of lakeside adventures. The low maintenance perennial gardens lend beauty and tranquility to the private natural surroundings of this Cottage Dream come true. The comforts and efficiencies of this home's quality design and construction won't disappoint - come and experience it in person.
Property Details
Interior
Features
Main Floor
Bathroom
1.55 x 2.494-Piece
Bedroom
3.02 x 3.40Bedroom
3.28 x 3.40Kitchen
3.48 x 4.44Exterior
Features
Parking
Garage spaces -
Garage type -
Total parking spaces 4
Property History
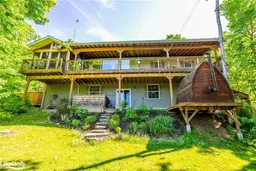 50
50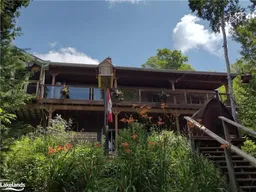 50
50
