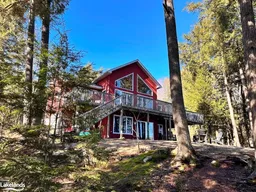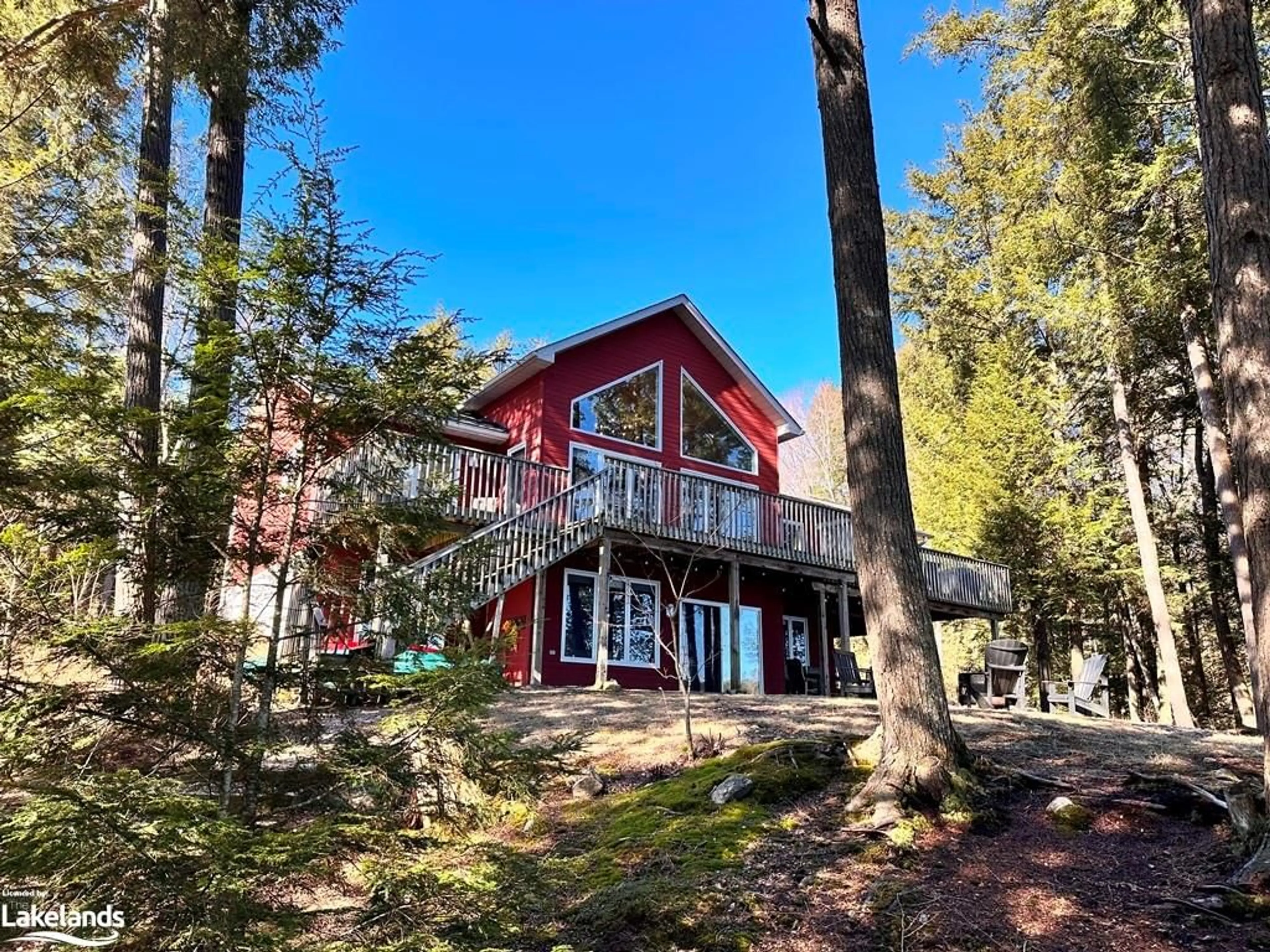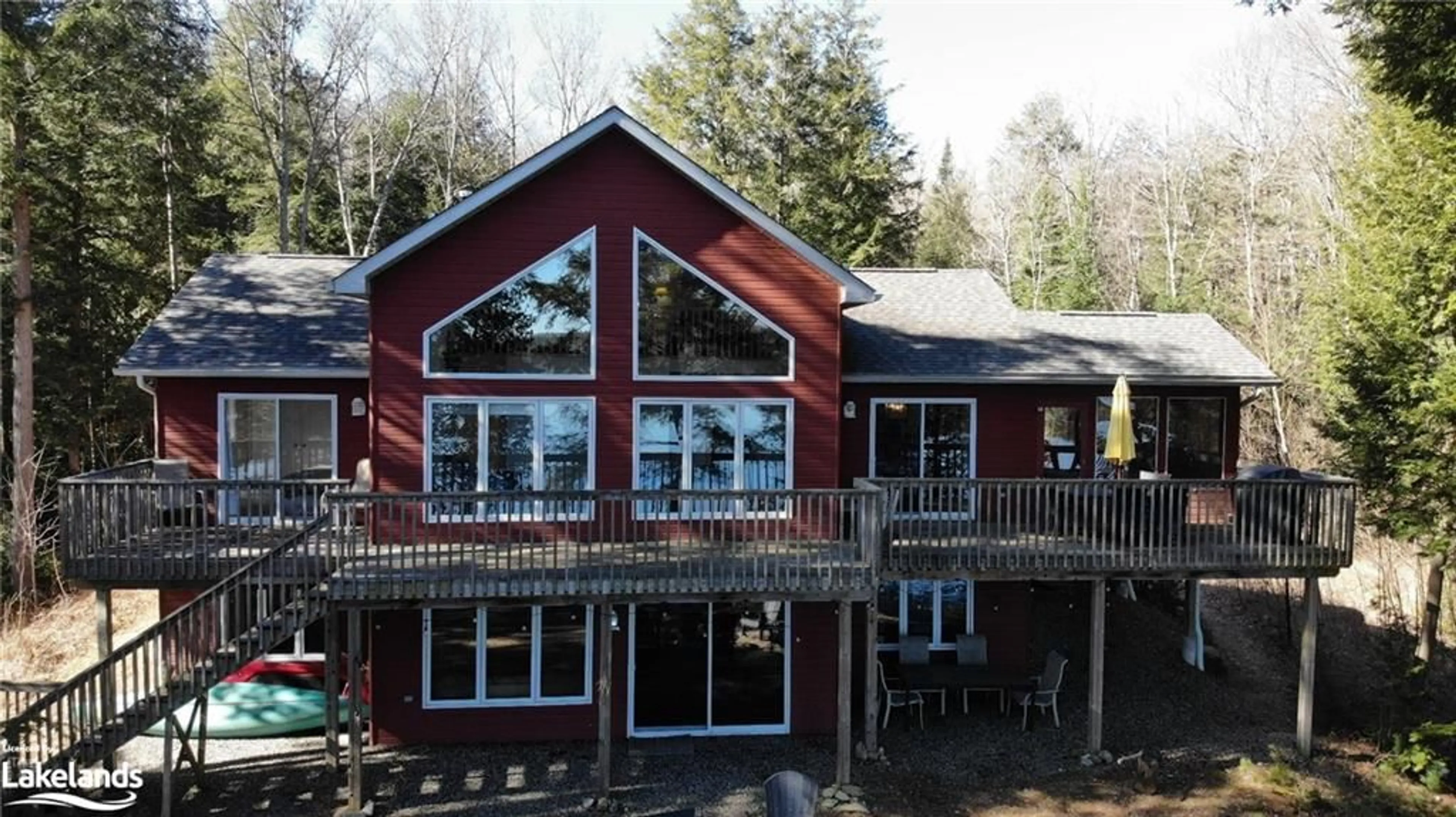1032 Artisan Lane, Eagle Lake, Ontario K0M 1M0
Contact us about this property
Highlights
Estimated ValueThis is the price Wahi expects this property to sell for.
The calculation is powered by our Instant Home Value Estimate, which uses current market and property price trends to estimate your home’s value with a 90% accuracy rate.Not available
Price/Sqft$615/sqft
Days On Market34 days
Est. Mortgage$6,012/mth
Tax Amount (2023)$4,349/yr
Description
TOTAL SECLUSION + NO MOTOR LAKE = a totally peaceful, tranquil, nature first cottage environment. This stunning property located on Guilford Lake just outside Eagle Lake Village has 312' of frontage on the lake, a point of land lot, with 1.33 acres facing North, East and South! Aside from this land "extras" include 10 acres purchased by the MILLERS'S LAKE CONSERVATION ASSOCIATION that runs along the entire north side of the lake to avoid any further developments PLUS 199 acres of land purchased on the south side of the lake behind all of the cottages again for total seclusion and privacy! (Inquire about maps and more info) Then we add a 2,748 square foot 3 level fully insulated cottage with 4 bdrms, 3 baths, a full walkout basement, screened porch, Living Room fireplace and finally a huge loft overlooking the Living Room. The huge windows across the entire front of the cottage on all 3 levels brings the outside and nature inside! There is simply too much to write to do this property justice so watch the video and look at the Information Package sales brochure, you will not be disappointed if you are looking for a totally secluded, like minded nature loving paradise. Other bonuses include new propane furnace in fall 2023, drilled well done in Nov. of 2022, propane generator and more. Inquire today!
Property Details
Interior
Features
Main Floor
Kitchen
4.04 x 3.45Sunroom
3.45 x 3.30Walkout to Balcony/Deck
Living Room
6.40 x 4.52Dining Room
3.45 x 3.25Walkout to Balcony/Deck
Exterior
Features
Parking
Garage spaces -
Garage type -
Total parking spaces 10
Property History
 50
50



