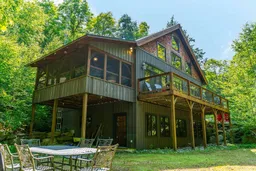Welcome to this 3-bedroom, 3-bathroom Timber Frame home, custom designed and crafted by builder Glenn Diezel. Nestled on the pristine shores of Little Redstone Lake, this thoughtfully designed retreat offers the perfect blend of natural beauty, privacy, and upscale comfort. Step into the heart of the home a stunning open-concept living area anchored by a Tulikivi soapstone fireplace complete with a built-in pizza oven. This efficient centerpiece not only adds rustic charm but also serves as an alternate heat source for the entire cottage, ensuring warmth and ambiance year-round. Enjoy seamless indoor-outdoor living with a screened-in porch, expansive deck off the kitchen, and a flagstone patio at the waters edge. The spacious dock is perfect for sunbathing or launching a paddle on this quiet, sought-after lake offering boat access to the larger Redstone Lake for added adventure. The home features a cozy loft space ideal for a home office, creative nook, or private retreat. With a clean deep shoreline, outdoor firepit, and excellent privacy from neighbouring properties, this is a true escape into nature. Whether you're relaxing by the fire, or enjoying the peaceful lake views, 1030 Apricot Trail is a rare and exceptional offering in the Haliburton Highlands.
Inclusions: See Schedule C
 50
50


