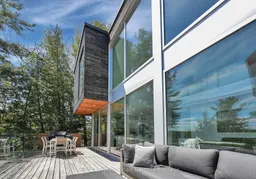Here's a rare find on one of Haliburton's most loved lakes. This modern-style cottage has 4 bedrooms, 3 full bathrooms, plus a bonus den or office space for when work follows you to the lake. The main living area is a showstopper, with a soaring cathedral ceiling and a full wall of glass that brings the lake right into your living room. The view will stun you each and every time you arrive. The living area is open to the modern kitchen and walks out to a large lakeside deck with glass railings. With integrated Sonos speakers, smart home camera/thermostat/detectors, and $65,000-$85,000 annual rental income this 4 season cottage is turn-key and ready for your arrival (or rental bookings). The primary suite provides more incredible lake views, an ensuite bathroom and large closet. Also upstairs you'll find 3 additional guest bedrooms and a full bathroom for your family and friends. At the lake, you've got a new dock landing and an aluminum docking system ready for boat rides on stunning Kennisis lake. The 120 shoreline is clean, deep, and provides extra privacy perfect for swimming or just soaking up the all day sun thanks to southern exposure. There's almost 1600 sq ft of finished space, a flat driveway, and year-round road access, so getting here is always easy. You're on a great part of Kennisis Lake, with a marina, trails, Haliburton forest and wolf center, and all kinds of cottage country fun. If you've been waiting for something different this is it.
Inclusions: See listing Package
 49
49


