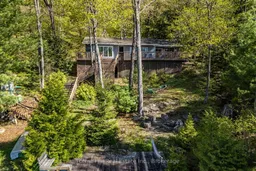Charming Waterfront Retreat on Raven Lake - Fully Furnished! Welcome to your private lakeside paradise with 140 feet of waterfront on sought-after Raven Lake. Set in a tranquil bay just a short 1-minute boat ride from your own private boat slip, this fully furnished 3-bedroom cottage + large bunkie offers the perfect blend of rustic charm and modern comfort.The main cottage features an open-concept layout with stunning lake views from the kitchen and living room. The primary bedroom is executive-size, and all bedrooms boast new laminate flooring (installed 2 years ago). A quaint stream with a picturesque bridge runs through the property from spring until late July, adding to the serene ambiance. Professionally rebuilt over the last 25 years and supported by solid concrete and wooden piers. Electric baseboard heaters and a cozy wood stove provide warmth throughout. A 3-piece bath with laundry, fully equipped kitchen, and pine accents enhance the cottage feel. There is a water purification system (with UV and reverse osmosis) and septic system. High speed internet is available, and newer appliances and furnishings are included.Outdoors, enjoy a large deck wrapping around the front and sides of the cottage, perfect for soaking in gorgeous lake views. The property includes a cedar sauna in the pump house, a spacious workshop man cave with fridge and workbench, and a large wooden L-shaped dock with a swim ladder.Bonus: Ownership includes a transferable membership and dock slip with Raven Lake Dock Association (valued at ~$10,000 & annual fees of $700). Only 5 minutes to Dorset, 30 to Huntsville, and 45 to Algonquin Park. This turn-key property is ready for youjust bring your suitcase!
Inclusions: Appliances, furniture, washer, hot water tank, Negotiable (outside of a real estate deal): Trailer and 2006 20 ft Pontoon Boat, Make/Model Misty Harbor, 50 HP outboard motor in very good condition, new upholstery on seats in 2022. Boat can be viewed at Raven Lake Marina Dock Slip D23.




