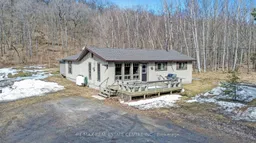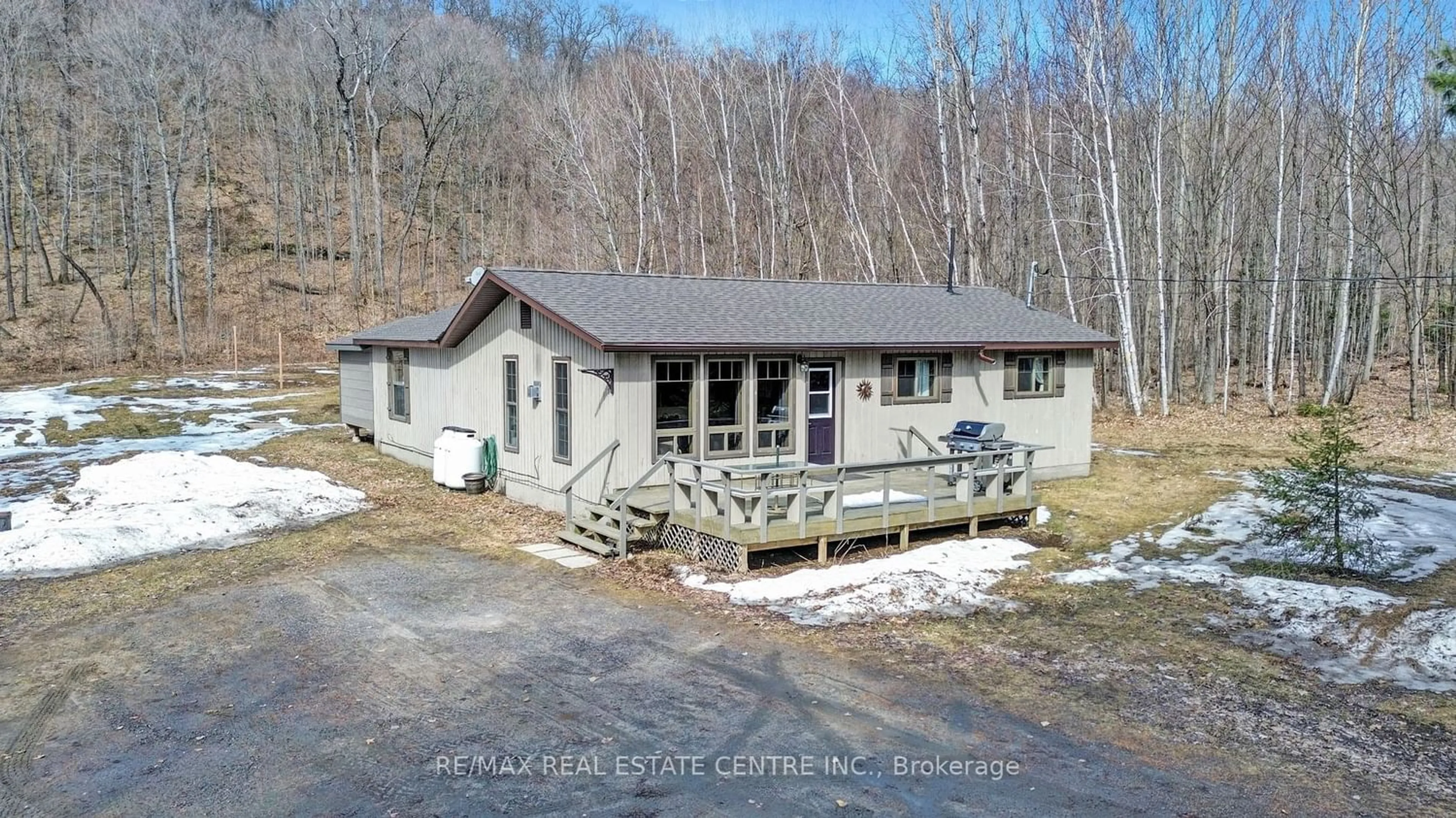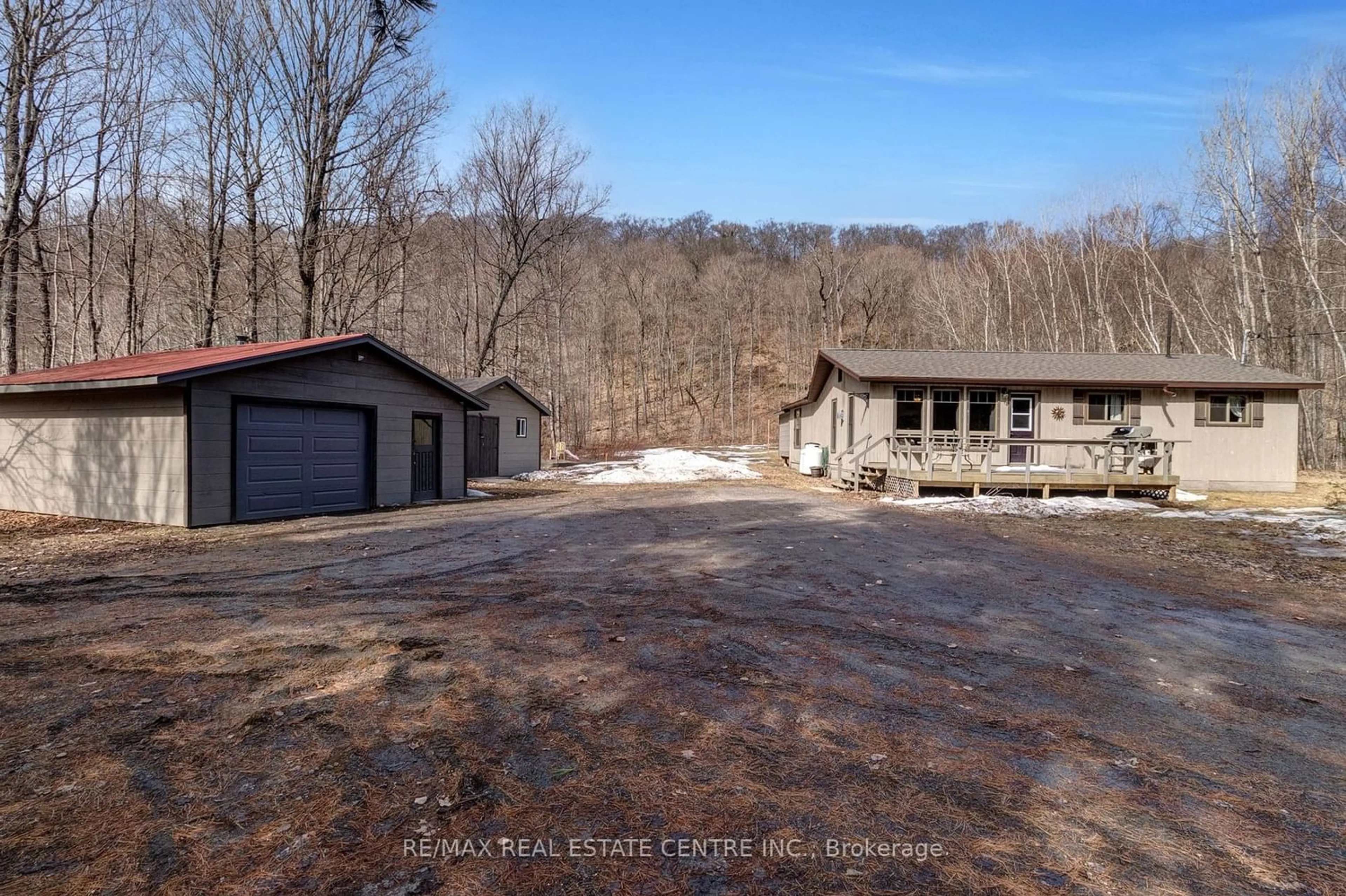2815 Kawagama Lake Rd, Algonquin Highlands, Ontario P0A 1E0
Contact us about this property
Highlights
Estimated ValueThis is the price Wahi expects this property to sell for.
The calculation is powered by our Instant Home Value Estimate, which uses current market and property price trends to estimate your home’s value with a 90% accuracy rate.Not available
Price/Sqft$408/sqft
Days On Market44 days
Est. Mortgage$3,002/mth
Tax Amount (2024)$1,300/yr
Description
Welcome to 2815 Kawagama Lake Road. This beautifully remodelled home is situated on 3.54 acres, offering 1556sqft. of living space. The kitchen overlooks the dining- featuring a large island, perfect for entertaining. The living room leads you into the screened porch for an additional living. See yourself relaxing and enjoying a restful night's sleep in the primary bedroom with sliding doors to a secluded deck & a 4pc ensuite. Also find 3 additional beds as well as a secondary 4pc bath. There is a full laundry suite for your convenience. This property offers many possibilities for snowmobiling, hiking and long walks on nearby maintained trails, sports or just sitting out by the camp fire. The expansive driveway is perfect for 8 vehicles or ATVs, trucks & trailers with a detached garage & workshop for all your storage needs. Just a short drive to town for local restaurants, shops & amenities- within walking distance to Kawagama Lake boat launch, swim area, or canoeing & kayaking.
Property Details
Interior
Features
Main Floor
Br
3.45 x 2.443rd Br
3.20 x 2.36Kitchen
7.01 x 5.49Combined W/Dining / Fireplace
Living
5.79 x 3.48Exterior
Features
Parking
Garage spaces 1
Garage type Detached
Other parking spaces 0
Total parking spaces 1
Property History
 40
40



