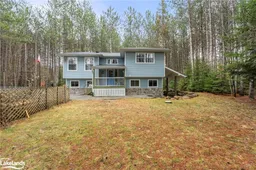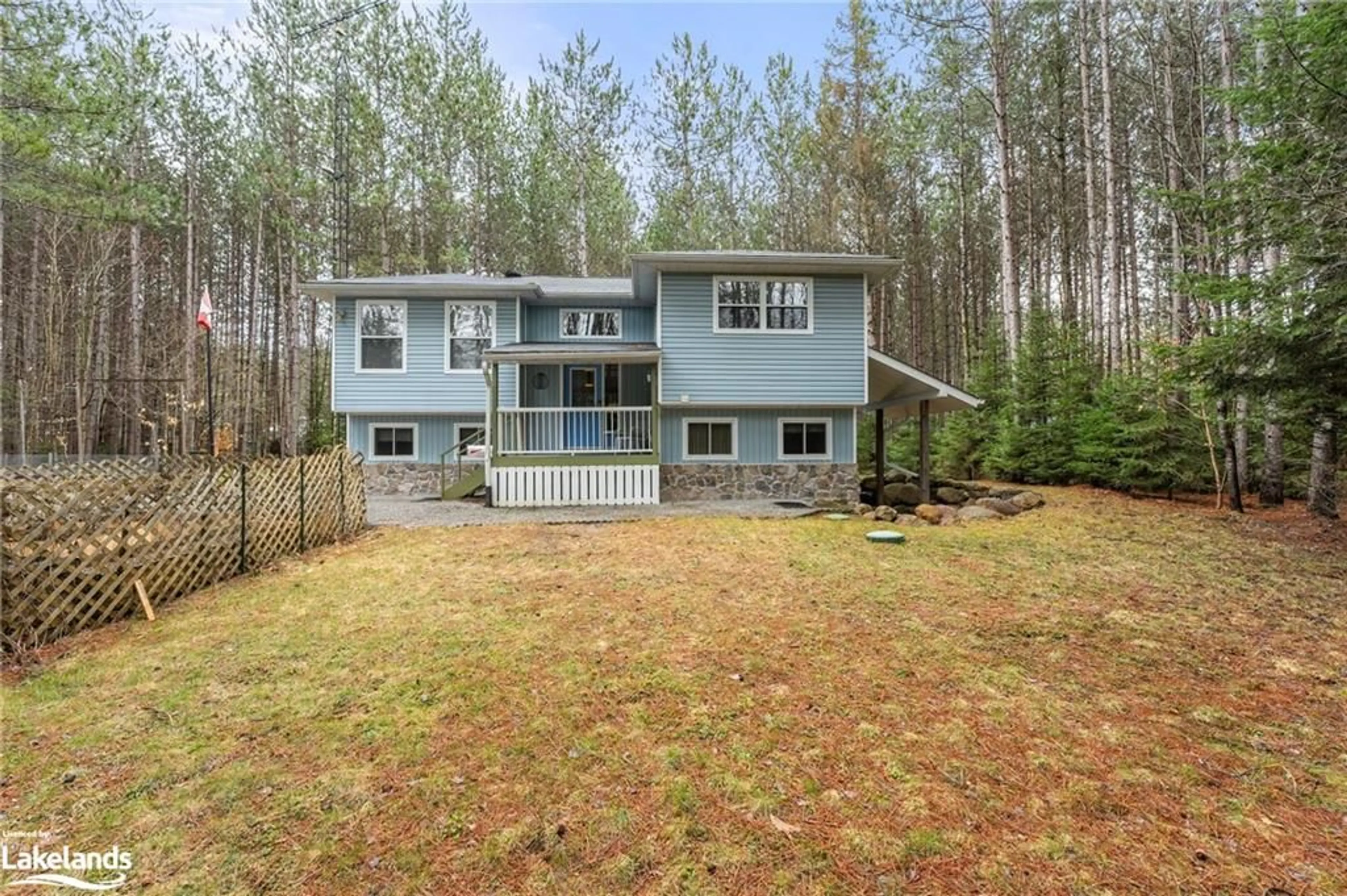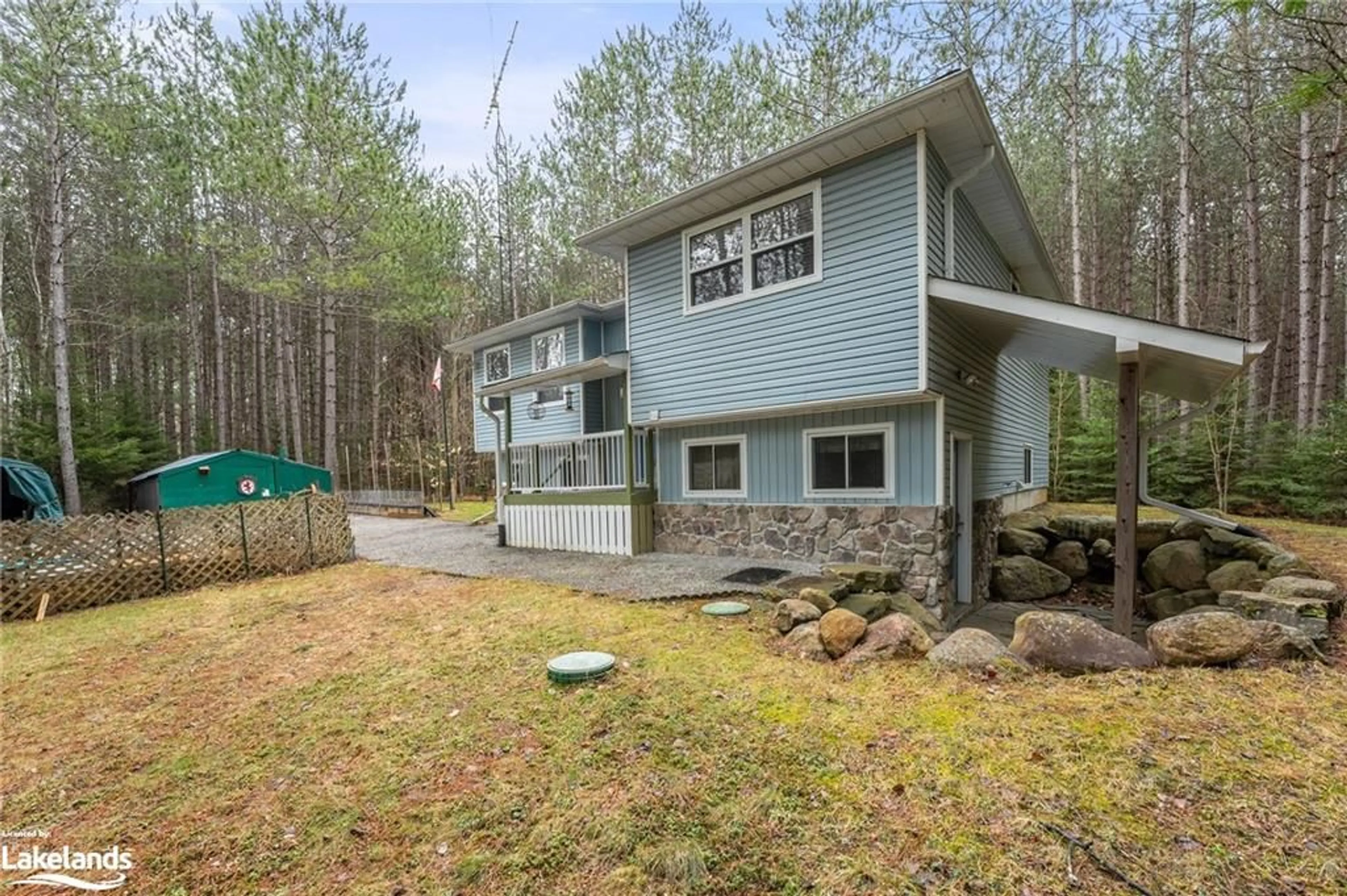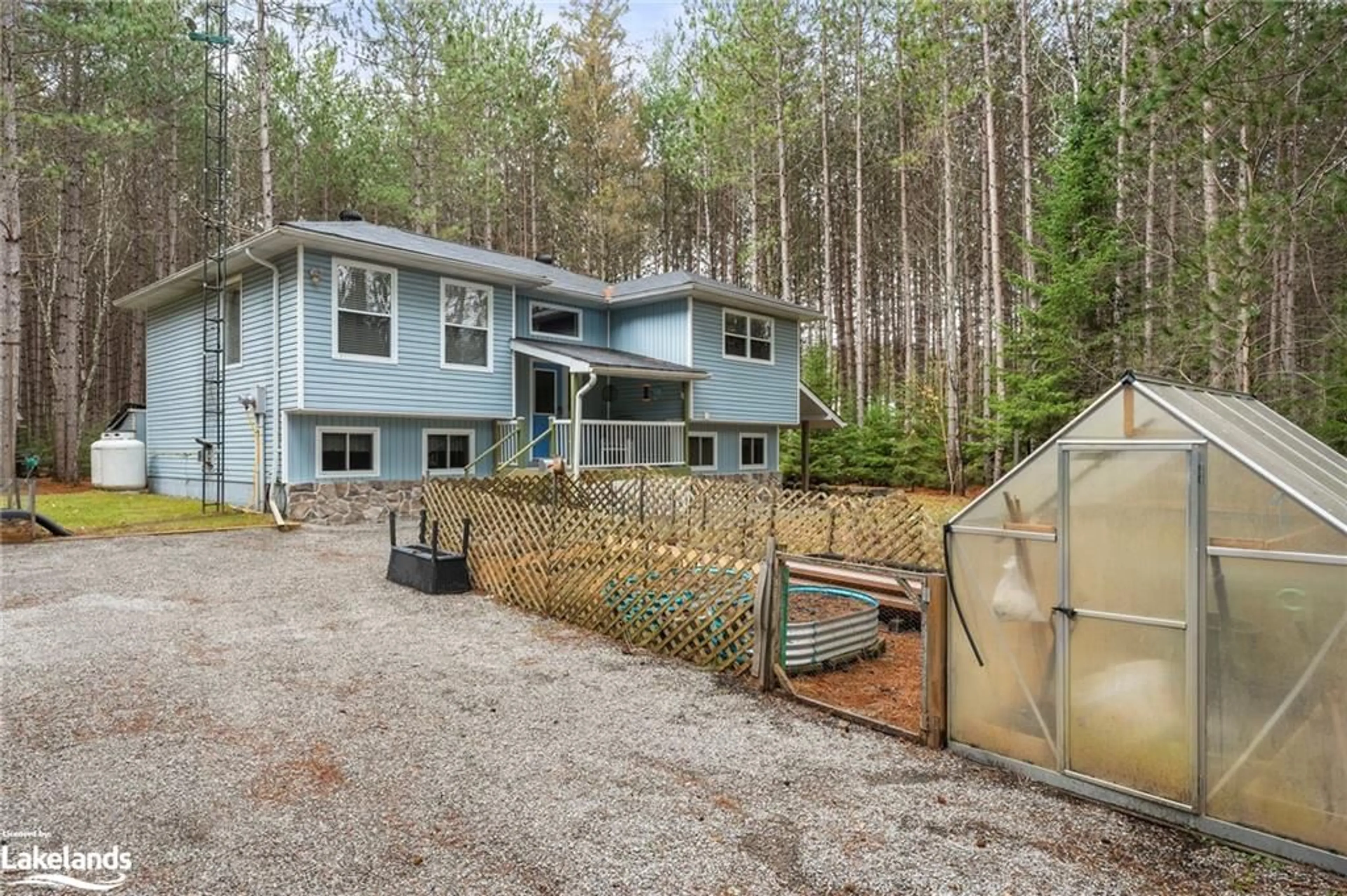1673 Barry Line Rd, West Guilford, Ontario K0M 1J1
Contact us about this property
Highlights
Estimated ValueThis is the price Wahi expects this property to sell for.
The calculation is powered by our Instant Home Value Estimate, which uses current market and property price trends to estimate your home’s value with a 90% accuracy rate.Not available
Price/Sqft$299/sqft
Days On Market19 days
Est. Mortgage$2,447/mth
Tax Amount (2023)$1,405/yr
Description
This three-bedroom home is situated on a level lot with a country setting and almost 2 acres. Enter into the bright foyer which opens to both levels of the home. Features on the upper level include a cozy open concept with a full kitchen, dining area and living room. In addition, on this level, you will find the Primary bedroom, a second bedroom and a 4 piece bath. Downstairs presents high ceilings, a cozy family room with a propone stove, a third bedroom, 4 piece bath, a laundry room with a sink, workbench, walkout to yard and plenty of storage space. Outdoors offers mature trees, adequate space to enjoy leisurely (gardens or activities) and a frog pond. For those with a "green thumb”, there is a greenhouse to appreciate. Also offered is a carport and a shed for outdoor storage, a gas generator and a portable air conditioner which doubles as a dehumidifier. Mostly turn-key, this is the perfect first home for a young family! Close to lakes, boat launches, restaurants and shopping. Inclusions as viewed.
Property Details
Interior
Features
Main Floor
Living Room/Dining Room
7.52 x 3.68Carpet
Kitchen
3.35 x 2.13double vanity / vinyl flooring
Bathroom
4-piece / vinyl flooring
Bedroom Primary
3.63 x 3.66laminate / other
Exterior
Features
Parking
Garage spaces -
Garage type -
Total parking spaces 6
Property History
 32
32




