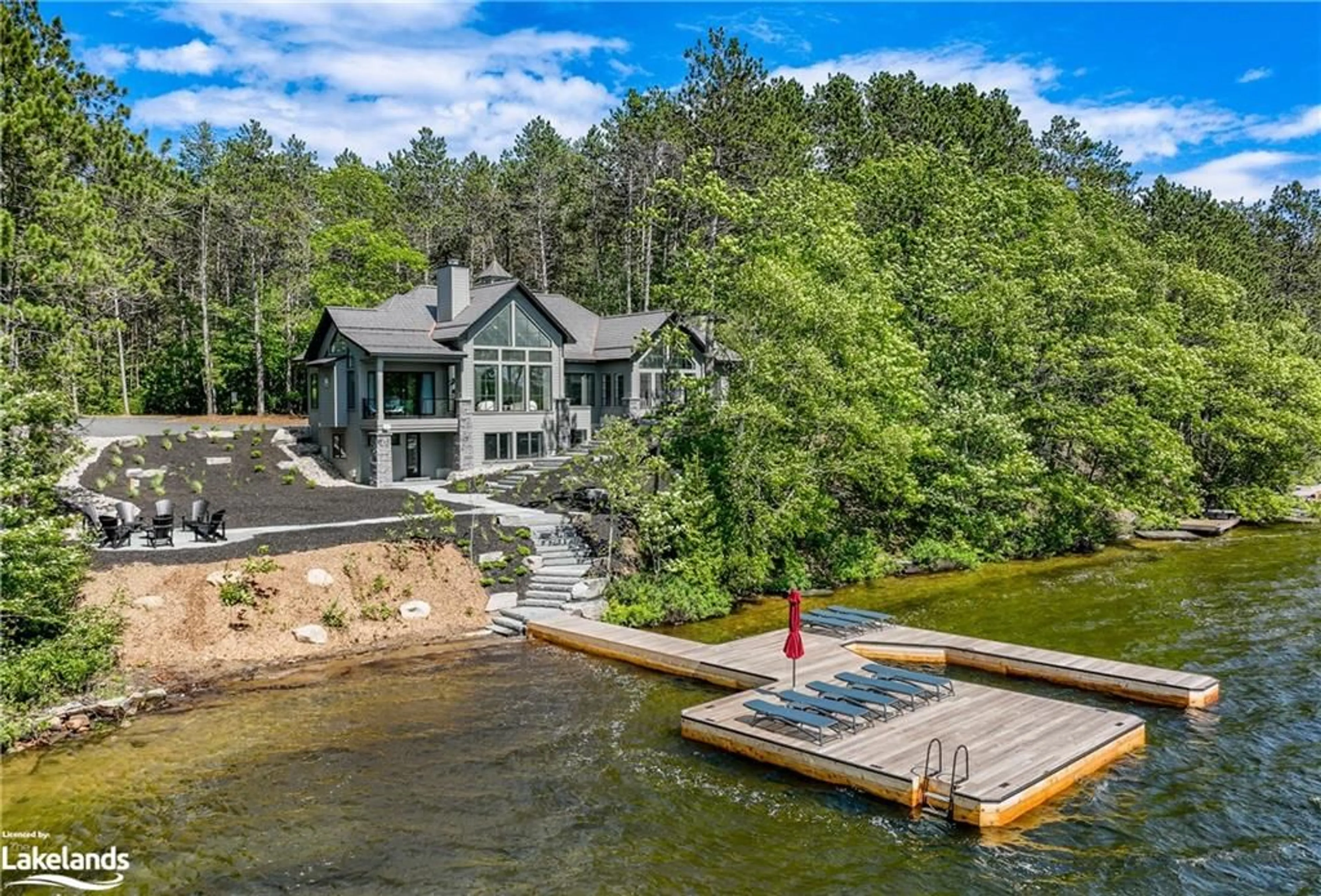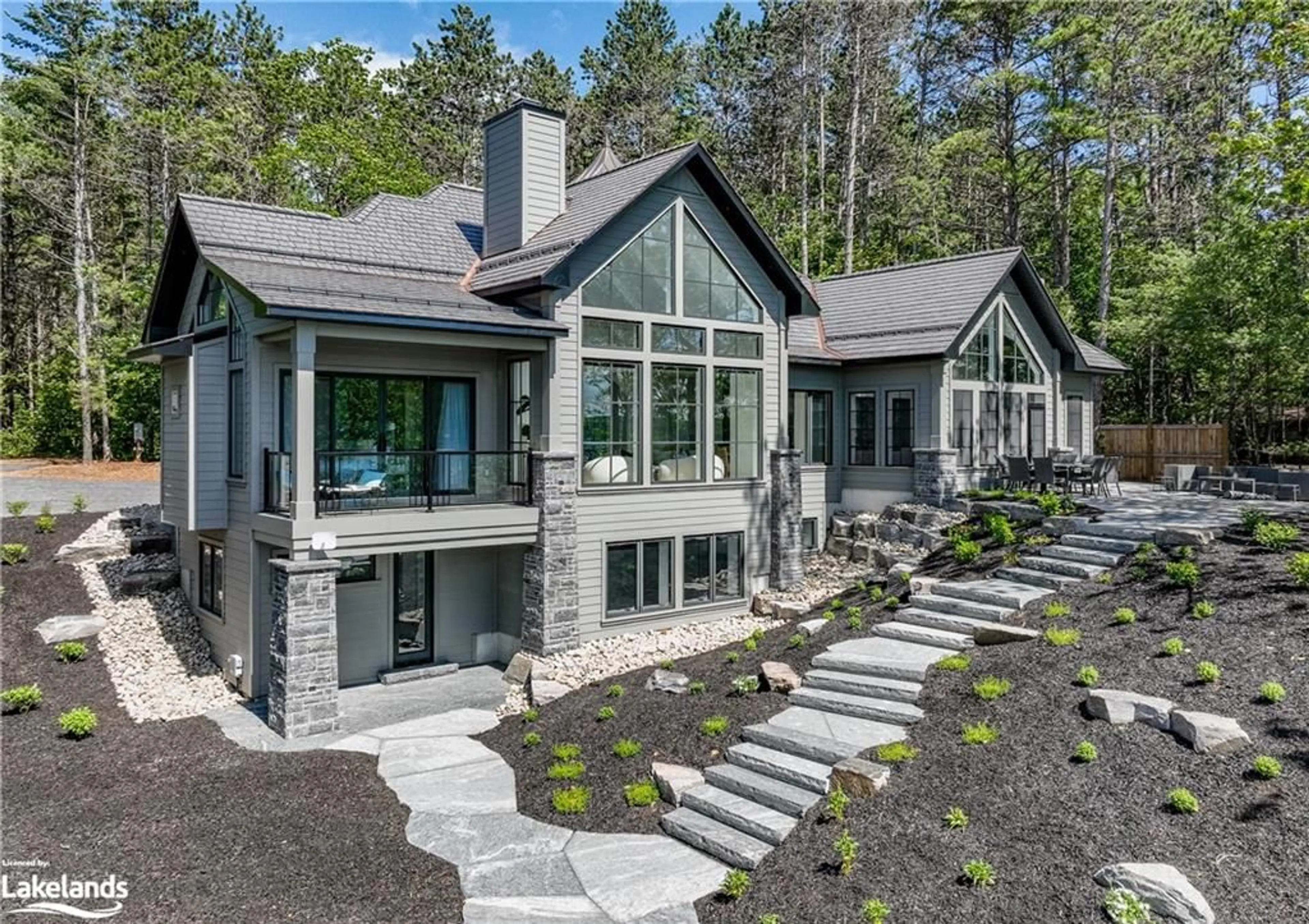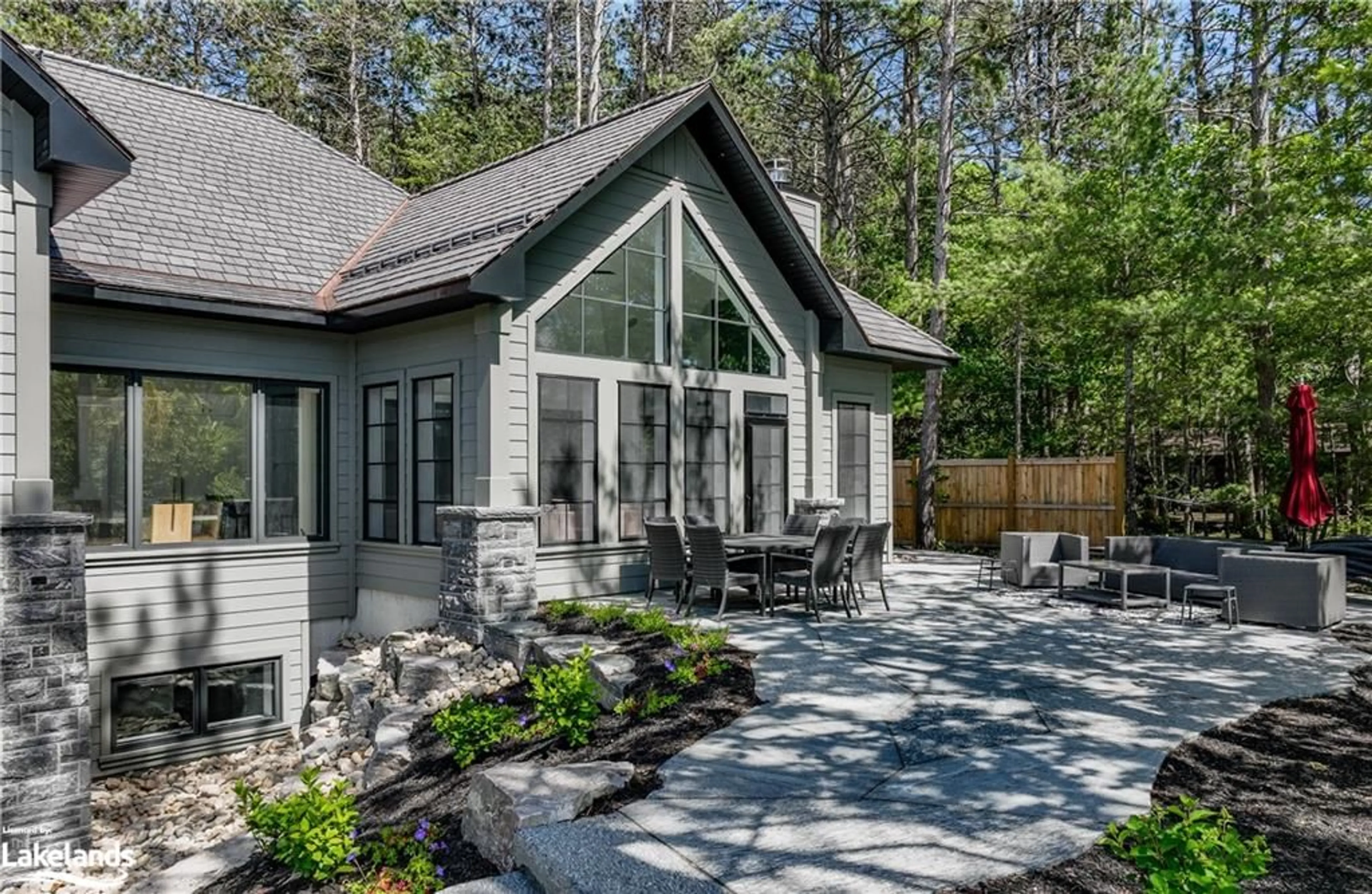1333 Mccomb Point Dr, Dorset, Ontario K0M 1J2
Contact us about this property
Highlights
Estimated ValueThis is the price Wahi expects this property to sell for.
The calculation is powered by our Instant Home Value Estimate, which uses current market and property price trends to estimate your home’s value with a 90% accuracy rate.Not available
Price/Sqft$1,387/sqft
Days On Market34 days
Est. Mortgage$29,611/mth
Tax Amount (2023)$7,300/yr
Description
Nestled in the heart of breathtaking natural beauty, Sunset Ridge presents an opportunity to own a piece of paradise. This impeccable custom-built home, is a curated masterpiece of contemporary design & unparalleled craftsmanship. Boasting an expansive 4970 sq ft of luxurious living space-it's an experience. As you step through the grand entrance into the marble foyer, you're greeted by a state-of-the-art kitchen that is a culinary enthusiast's dream. The high-end built-in appliances,custom cabinetry,Marble backsplash&spacious Marble Island are just a few of the features that make this kitchen stand out.The adjacent Muskoka room is a picturesque space that offers a towering Granite fireplace that creates a warm and cozy atmosphere-walkout onto landscaped patio.The great room commands attention with its Venetian plaster fireplace,offering stunning southwest views of pristine Kawagama Lake through floor-to-ceiling windows.The primary suite with its custom build wardrobe;Marble fireplace,walk out private balcony and six-piece ensuite does not disappoint. Treat your guests to a luxurious and private experience with the second main floor suite. Step into the lower area and be transported to a space that is far from ordinary. This area is filled with natural light, flooding in through the oversized windows, and offering awe-inspiring views of the lake. Each of the 6 bedrooms has been thoughtfully designed to provide a unique designer experience, mirroring the bespoke luxury of a 5-star hotel.Whether you are a boating enthusiast or simply savour tranquil moments by the water, the large Heat Treated Ash steel-pier dock and sand beach promise endless enjoyment against a backdrop of spectacular sunsets.From award-winning designer elements to meticulous attention to detail in every finish and fixture, no aspect has been overlooked. The contemporary aesthetic is balanced with comfort & functionality, making it an ideal setting for both entertaining guests & private relaxation.
Property Details
Interior
Features
Main Floor
Foyer
3.20 x 3.23Kitchen/Dining Room
9.35 x 4.72Sunroom
7.32 x 4.27Great Room
6.10 x 6.65Exterior
Features
Parking
Garage spaces -
Garage type -
Total parking spaces 10
Property History
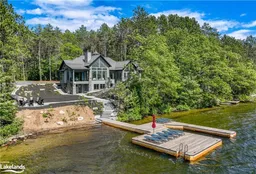 50
50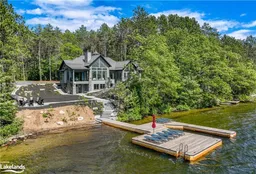 50
50
