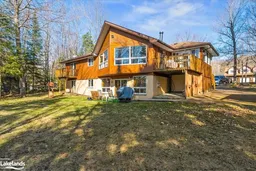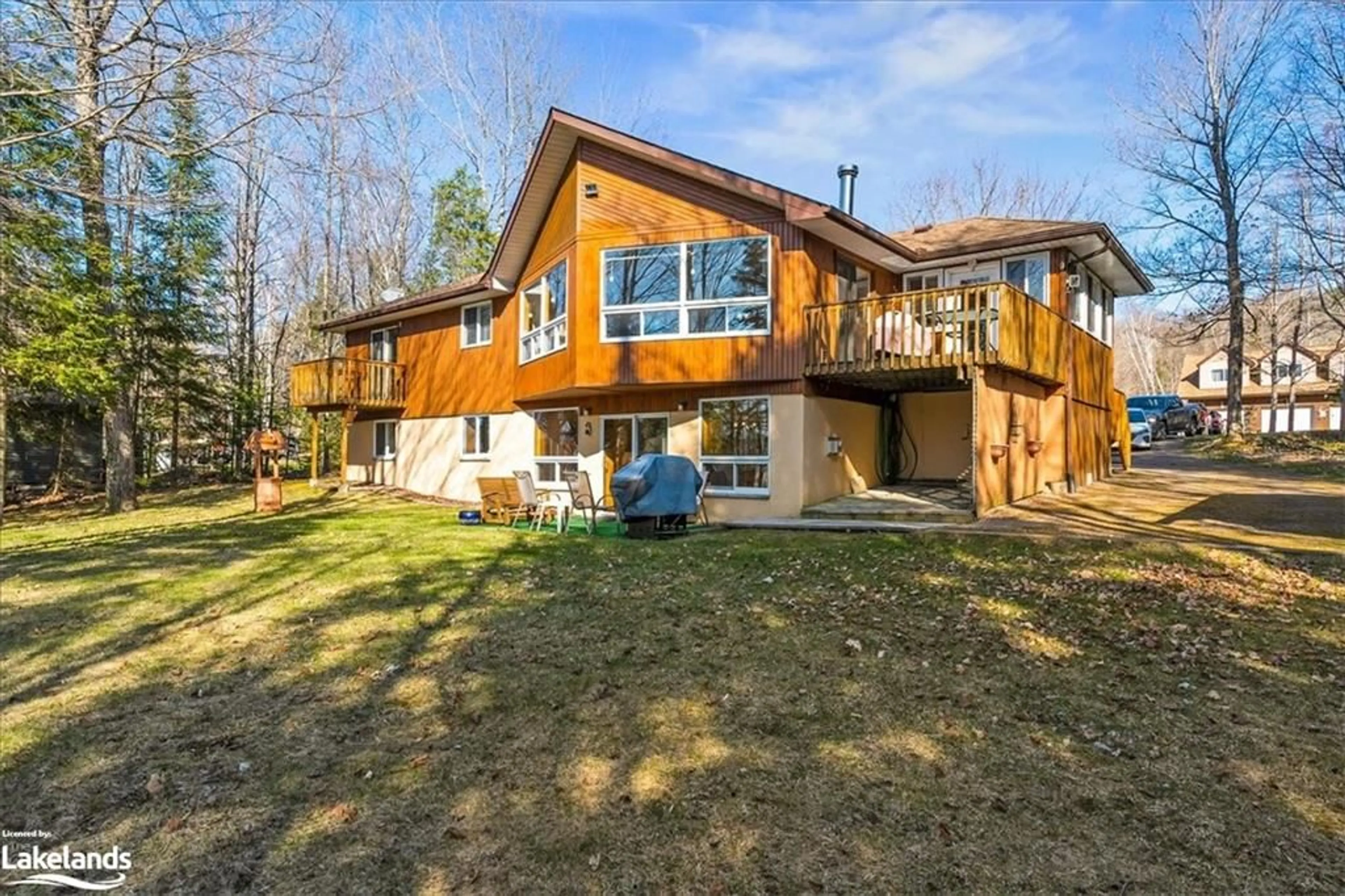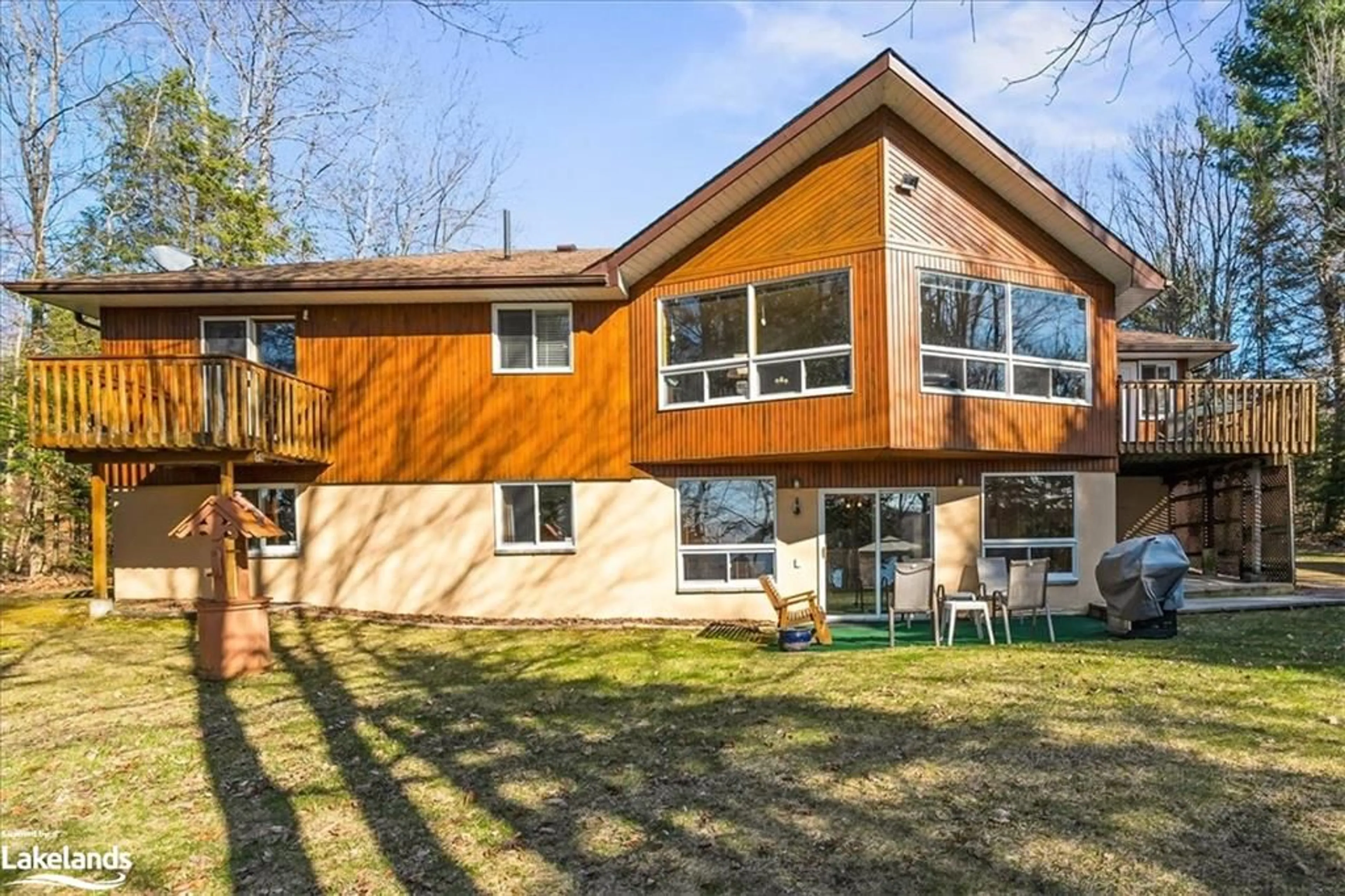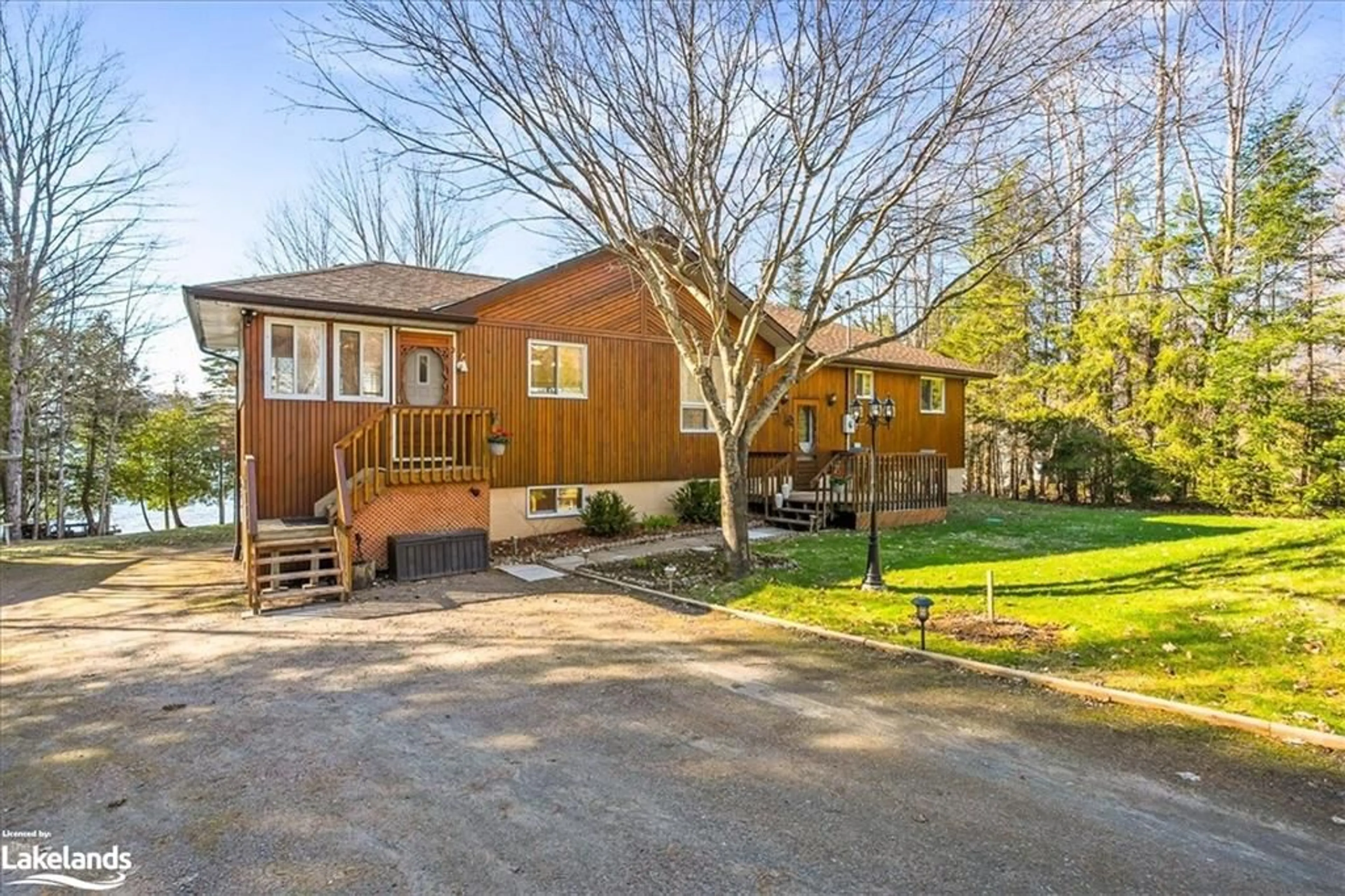1083 Steeplechase Dr, Haliburton, Ontario K0M 1J1
Contact us about this property
Highlights
Estimated ValueThis is the price Wahi expects this property to sell for.
The calculation is powered by our Instant Home Value Estimate, which uses current market and property price trends to estimate your home’s value with a 90% accuracy rate.Not available
Price/Sqft$475/sqft
Days On Market14 days
Est. Mortgage$5,536/mth
Tax Amount (2024)$4,100/yr
Description
Escape to the tranquility of 1083 Steeplechase Drive offering 110 feet of waterfront on pretty and picturesque Maple Lake. This 3 bedroom home plus den/office and two bathrooms, has been meticulously maintained and is a haven of comfort and natural beauty. The level lot and sandy shoreline provide an ideal space for kids and grandkids to play, creating unforgettable memories by the water's edge. The heart of this home lies in the open concept living/kitchen dining, perfect for entertaining family and friends with a stunning view of the lake. On the main floor, you'll find three spacious bedrooms and 4 pc bath. The primary bedroom enjoys its own private sitting area on the walkout balcony. The living room offers a cozy ambiance with a woodstove, perfect for chilly nights. Step out to the deck to enjoy outdoor entertaining and barbecuing. The walk out lower level presents additional living space with a propane fireplace, a den, office space and a kitchenette. For ample storage and workshop space, a three-car detached garage w/loft is included on the property. Improvements include new appliances in 2024, and kitchen and bathroom updates. Enjoy the convenience of the smart thermostat to monitor heating and cooling from afar. Situated only 15 minutes from Haliburton, you'll have easy access to all amenities while still being able to enjoy the peacefulness of your private retreat. Shared interest in approximately 42 acres of backlands as an added bonus! Don't miss the opportunity to own this magnificent lakefront property. Embrace the beauty of nature and the idyllic lakefront lifestyle. Call today for your tour!
Property Details
Interior
Features
Lower Floor
Bathroom
3-Piece
Den
3.25 x 3.35Dining Room
3.78 x 2.46Laundry
3.28 x 4.11Exterior
Features
Parking
Garage spaces 3
Garage type -
Other parking spaces 7
Total parking spaces 10
Property History
 50
50




