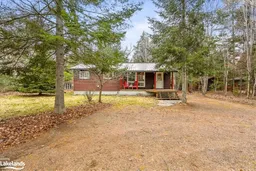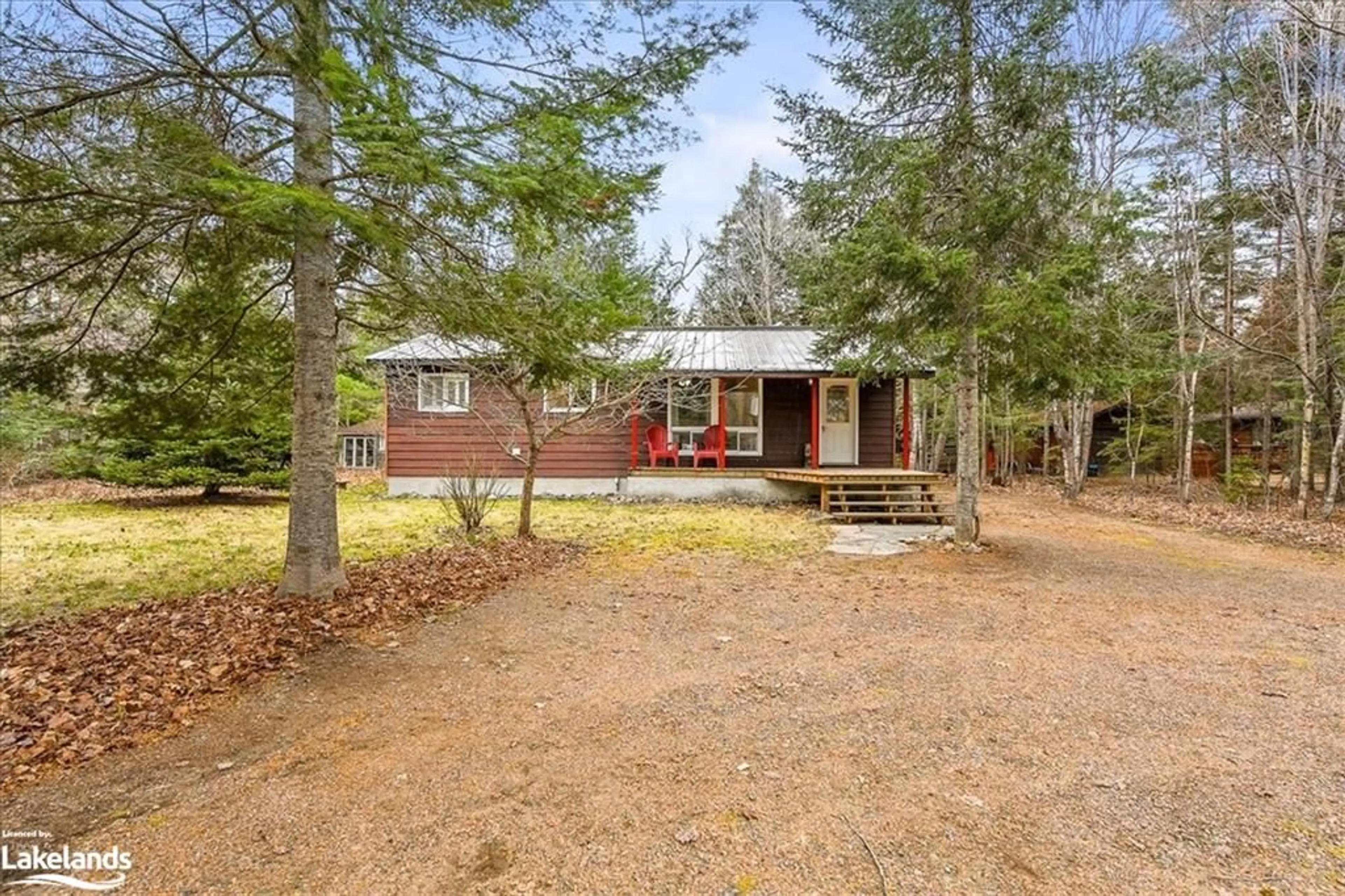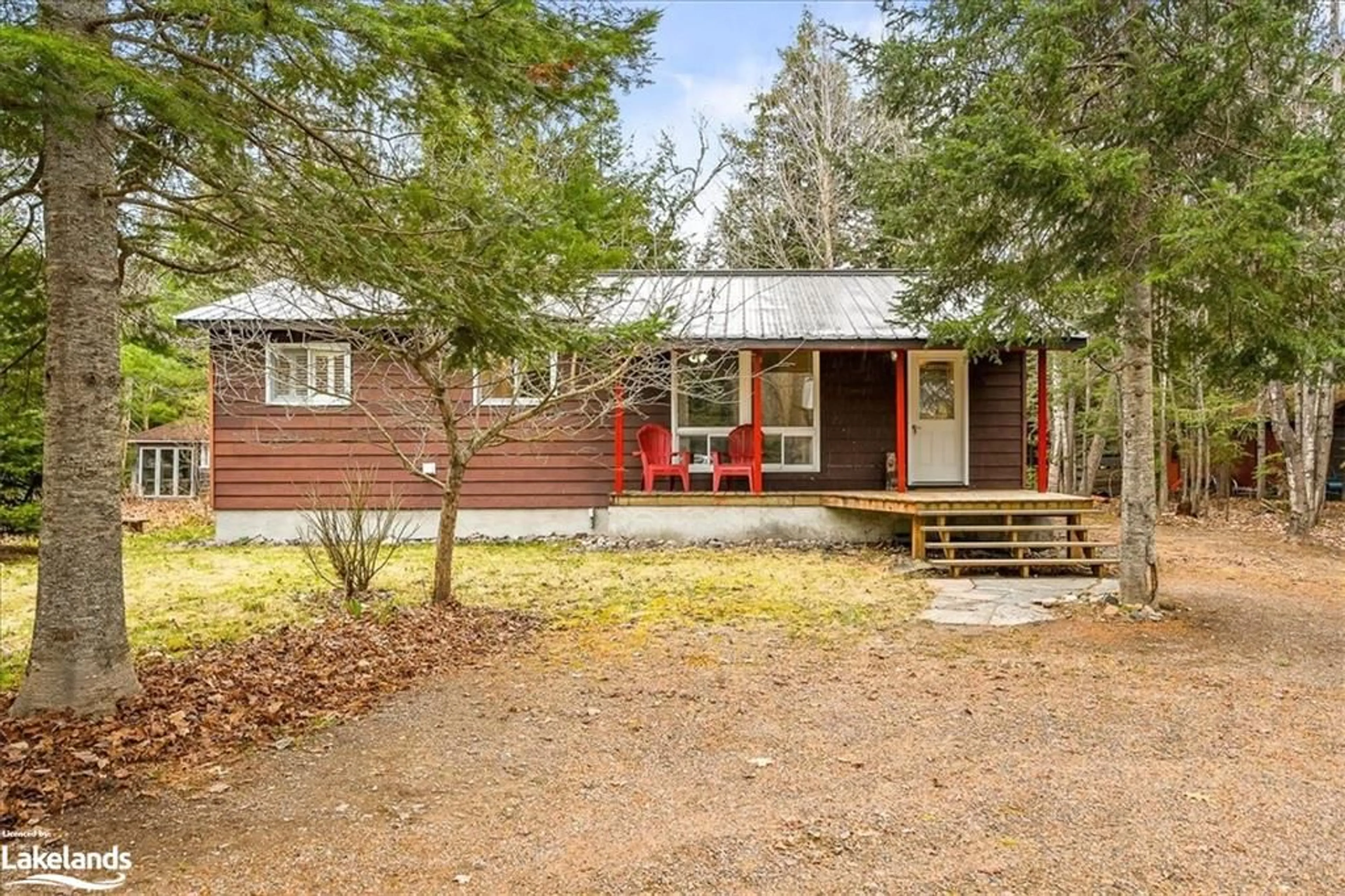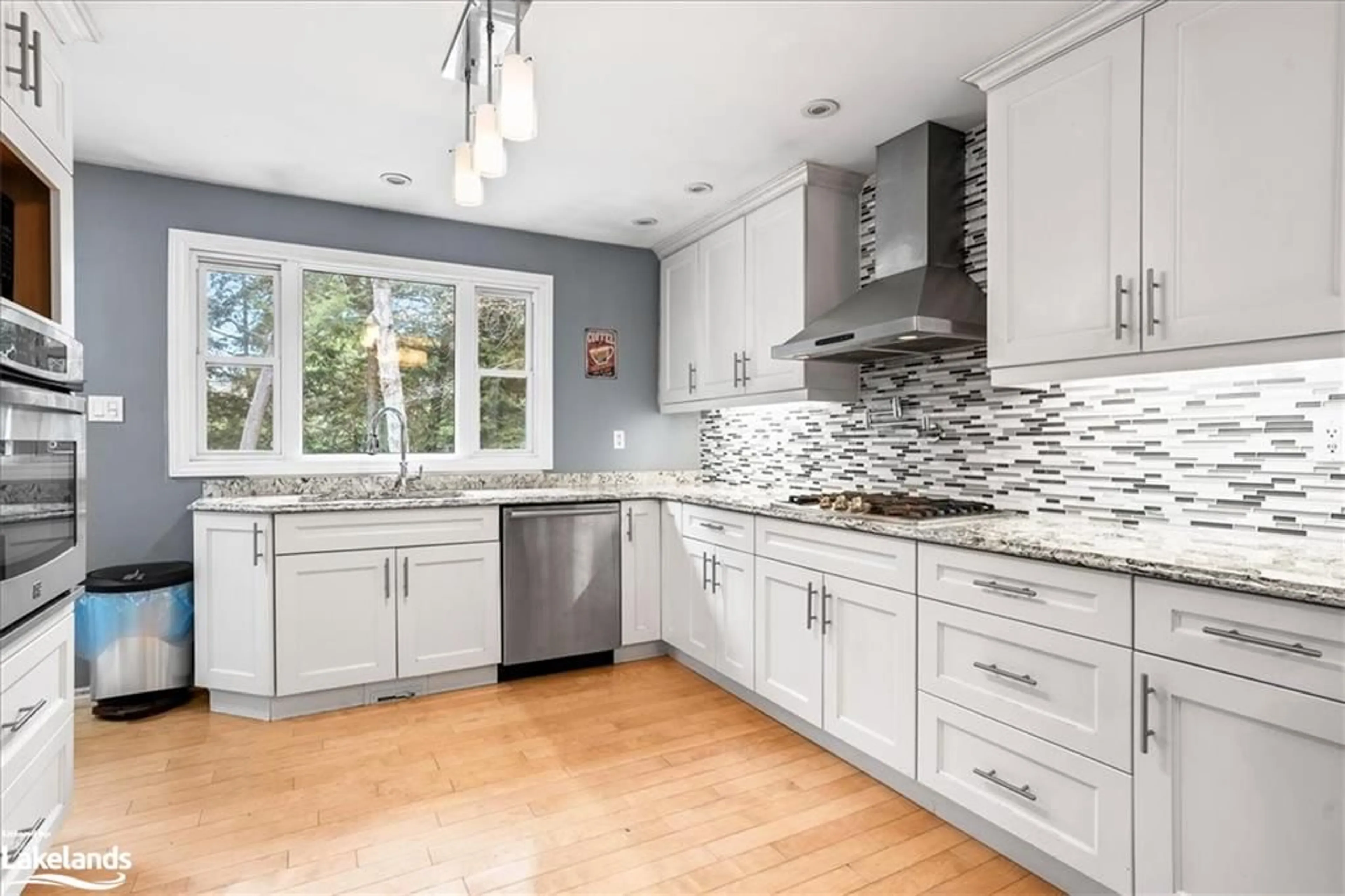1050 Church Lane, Algonquin Highlands, Ontario K0M 1S0
Contact us about this property
Highlights
Estimated ValueThis is the price Wahi expects this property to sell for.
The calculation is powered by our Instant Home Value Estimate, which uses current market and property price trends to estimate your home’s value with a 90% accuracy rate.Not available
Price/Sqft$338/sqft
Days On Market23 days
Est. Mortgage$2,791/mth
Tax Amount (2023)$2,460/yr
Description
Welcome to your peaceful riverfront retreat with boating access to Beech Lake! This Haliburton waterfront cottage or home offers a picturesque setting on the river, perfect for swimming, fishing, and providing access to Beech Lake. Step inside to discover an updated open-concept living, dining & kitchen, featuring quartz countertops, marble backsplash, and a gas range with pot filler. Step out onto the newer deck with glass railings for outdoor dining and entertaining. With two main floor bedrooms and a large 4-piece bath with glass shower and large soaker tub, this cottage offers all the modernized comforts for your year round cottage or home. The lower level features a large recreation room and a separate family room with a wood stove, perfect for family gatherings. A large third bedroom, 2-piece & utility room complete this level. Outside, the well-treed property offers a peaceful and tranquil setting, with steps leading down to the waterfront where you'll find a dock and a shallow sandy area—ideal for kids and pets to play. Additional features include an oversized garage and two storage sheds for all your toys. The property is serviced by a drilled well and forced air furnace. Located less than 5 minutes from Carnarvon for amenities such as a convenience store, restaurants, brewery, LCBO, and bakery .. with the town of Minden just 15 minutes away, this property offers the perfect blend of seclusion and convenience. Escape the city and come experience the beauty of Haliburton living—schedule your tour today!
Property Details
Interior
Features
Main Floor
Kitchen/Dining Room
7.09 x 3.43Living Room
3.99 x 3.48Bedroom
3.48 x 3.28Bathroom
3.48 x 3.664-Piece
Exterior
Features
Parking
Garage spaces 1
Garage type -
Other parking spaces 4
Total parking spaces 5
Property History
 46
46




