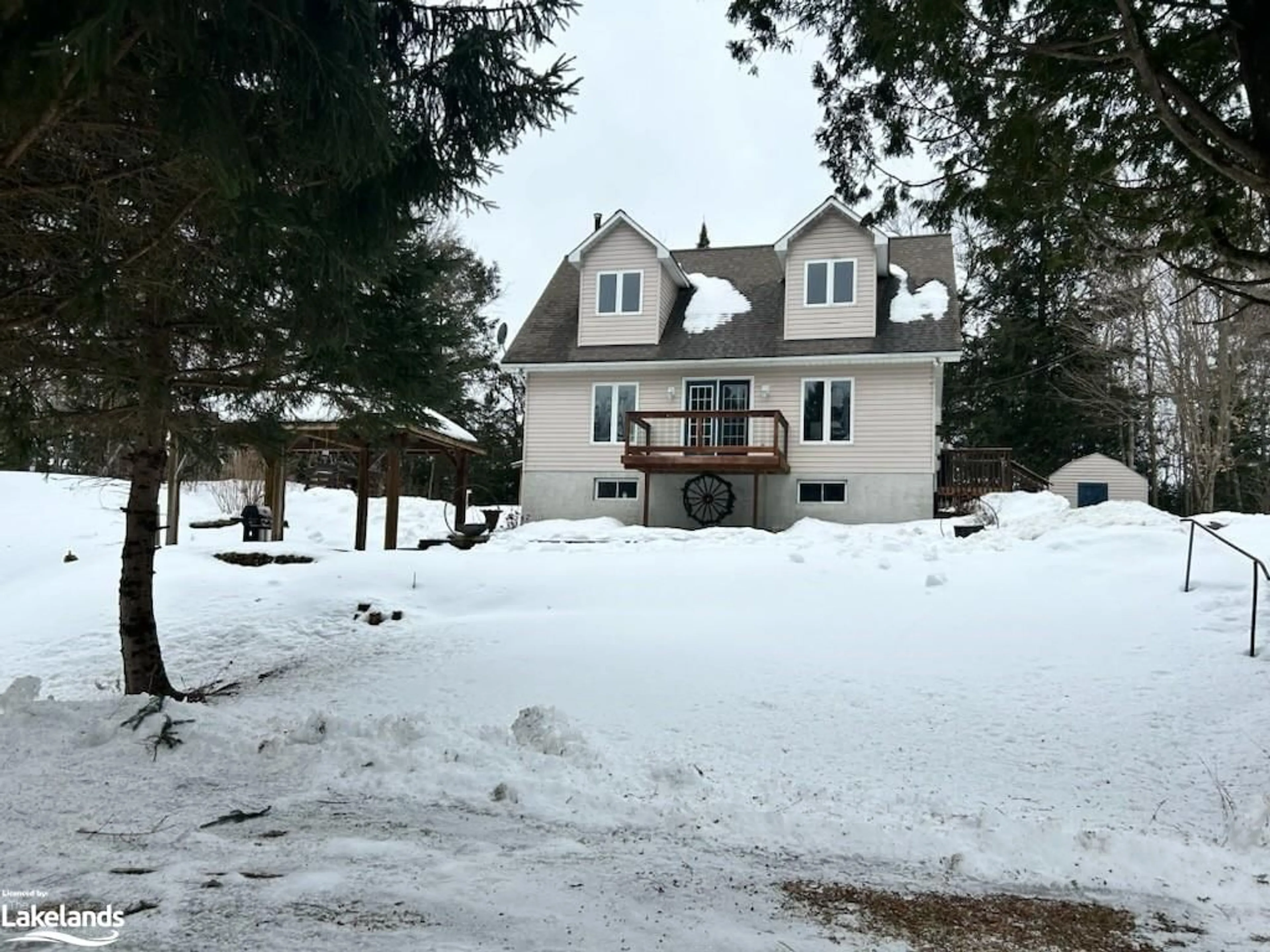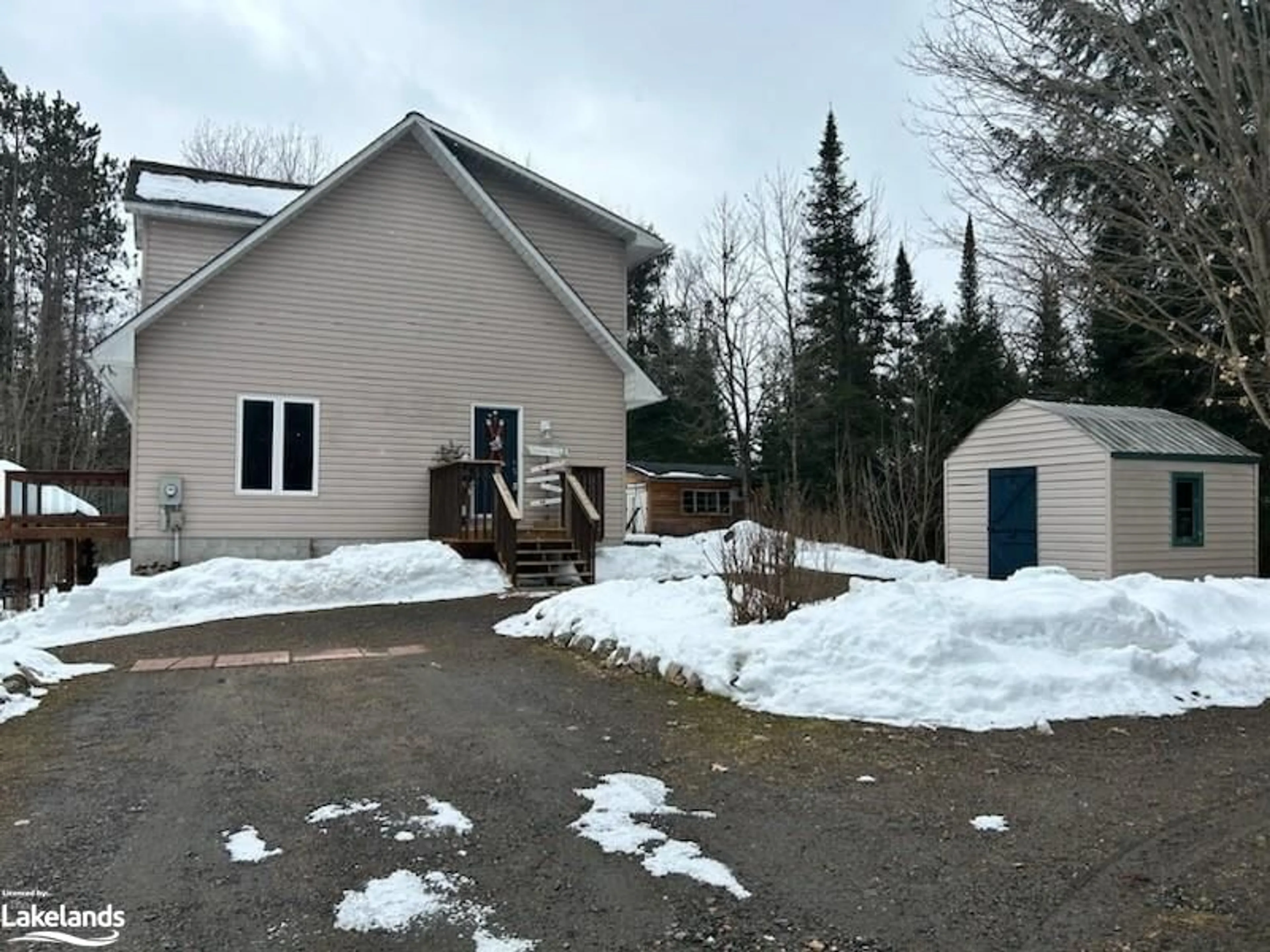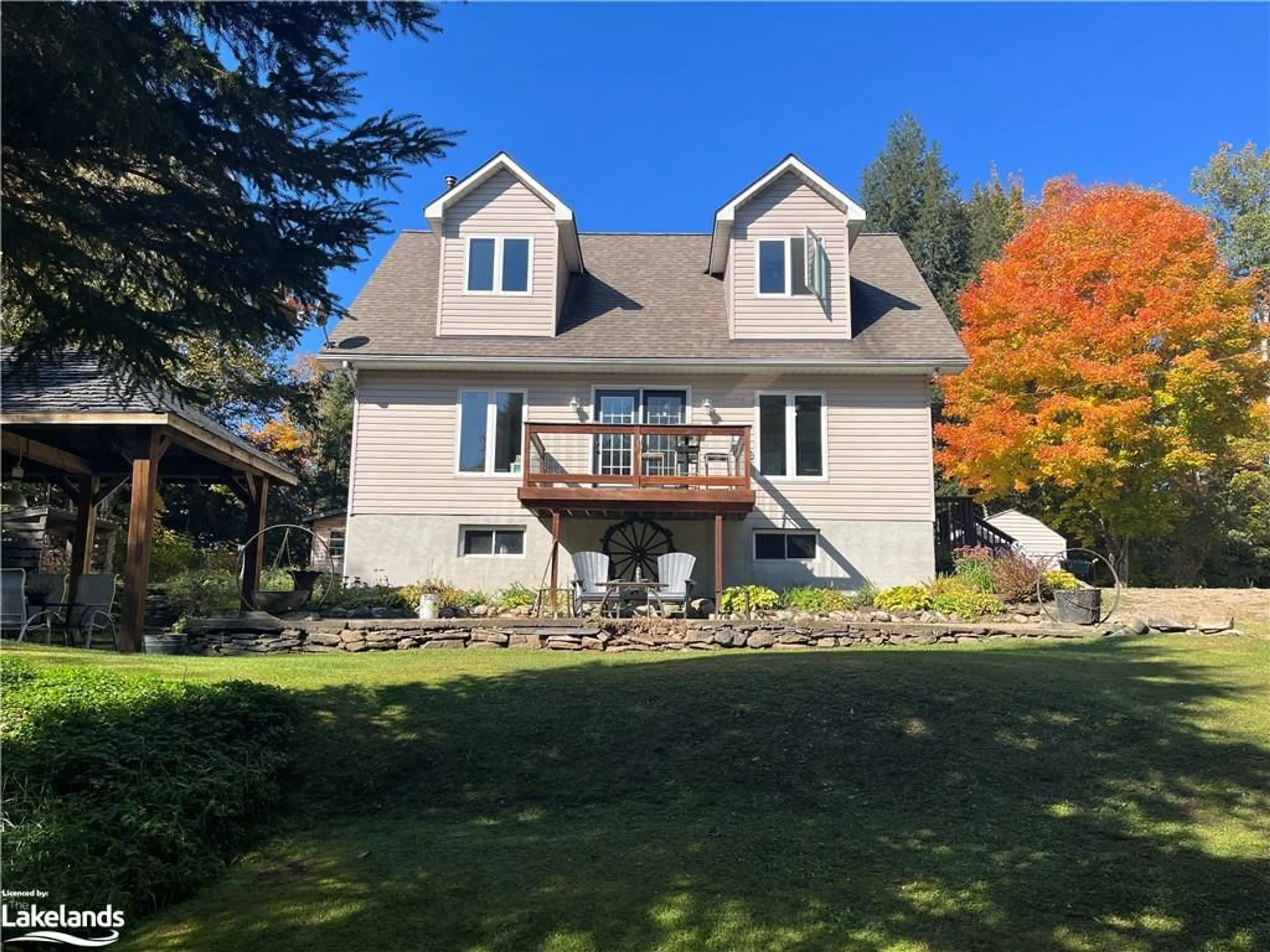1035 Pebble Brook Lane, Algonquin Highlands, Ontario K0M 1J1
Contact us about this property
Highlights
Estimated ValueThis is the price Wahi expects this property to sell for.
The calculation is powered by our Instant Home Value Estimate, which uses current market and property price trends to estimate your home’s value with a 90% accuracy rate.Not available
Price/Sqft$405/sqft
Days On Market87 days
Est. Mortgage$3,131/mth
Tax Amount (2023)$1,784/yr
Description
Located on a Private Road with deeded Right of Way, this 4 bedroom, 2 bathroom 1800 SQ FT cape cod style home, is nestled on a 1.1 acre lot at the end of a dead-end road for privacy. The main floor of the home features a large bright eat-in kitchen with a walk out to a deck, a living room, a 3pc bathroom, and a bedroom. The upper level features the Primary bedroom, 2 additional bedrooms a 3pc bathroom, and a laundry room. The partially finished basement has a walk-out door, and is currently used as storage area, but could be updated for additional living space. The property also features a detached Single Car Garage, a garden shed , and a workshop which is currently used as a man cave, plus a large gazebo with concrete floor. The property shows pride of ownership with perennial gardens and a fire pit area for entertaining. The location is ideal with a public beach area on Hall's lake just a short walk away, and a boat launch just 5 minutes away. You are also less than 30 minutes away from Dorset, Algonquin Park, Minden and Haliburton and Huntsville and Bracebridge are only 45 minutes away for all your shopping needs. Don't miss out on this great country home.
Property Details
Interior
Features
Second Floor
Bathroom
3-piece / jetted bathtub / vinyl flooring
Bedroom
3.05 x 3.51Carpet
Bedroom Primary
4.27 x 2.74ensuite privilege / walk-in closet
Bedroom
3.51 x 3.91Carpet
Exterior
Features
Parking
Garage spaces 1
Garage type -
Other parking spaces 7
Total parking spaces 8
Property History
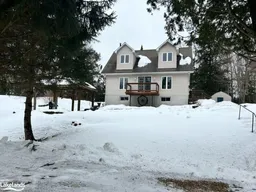 50
50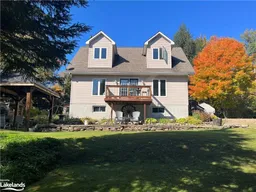 48
48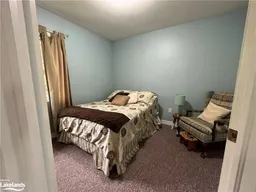 50
50
