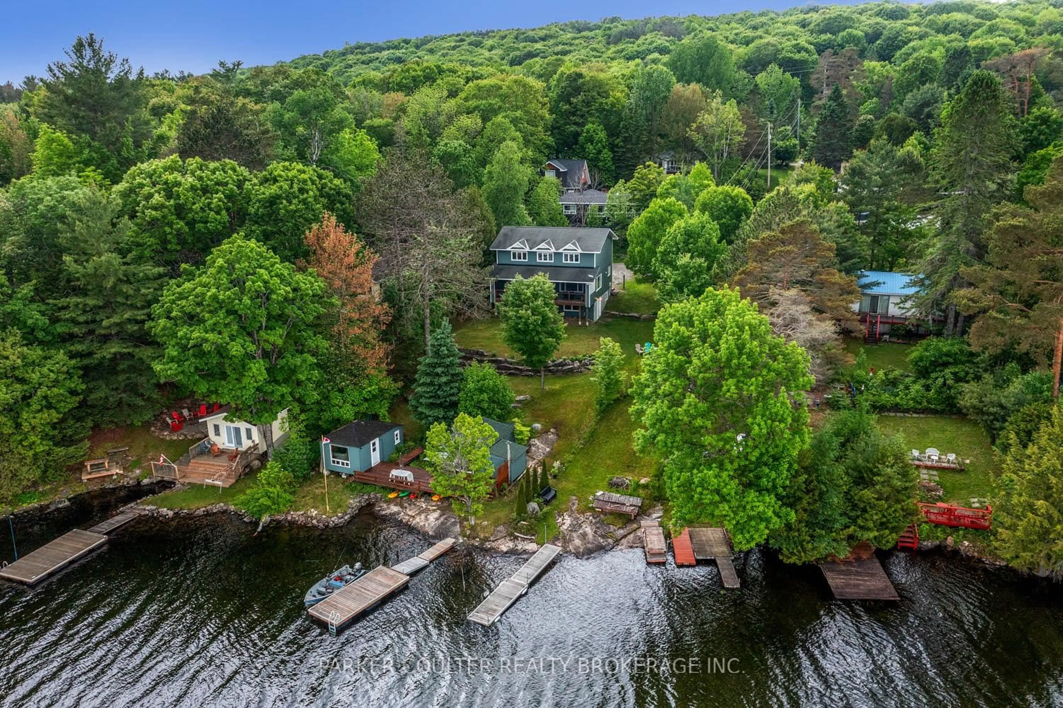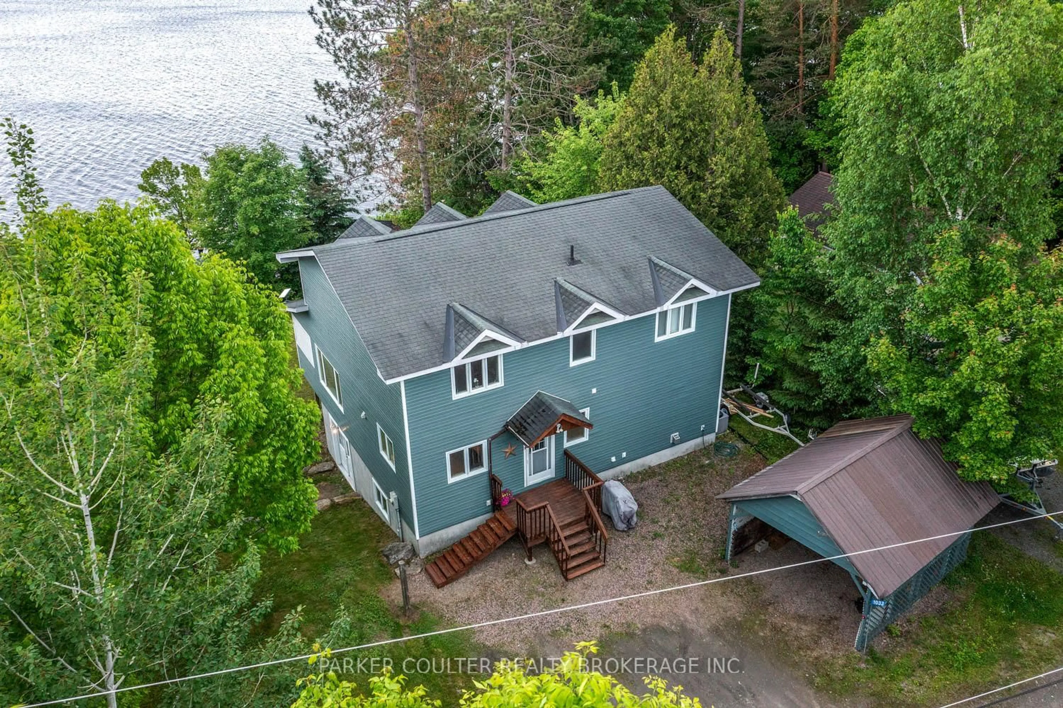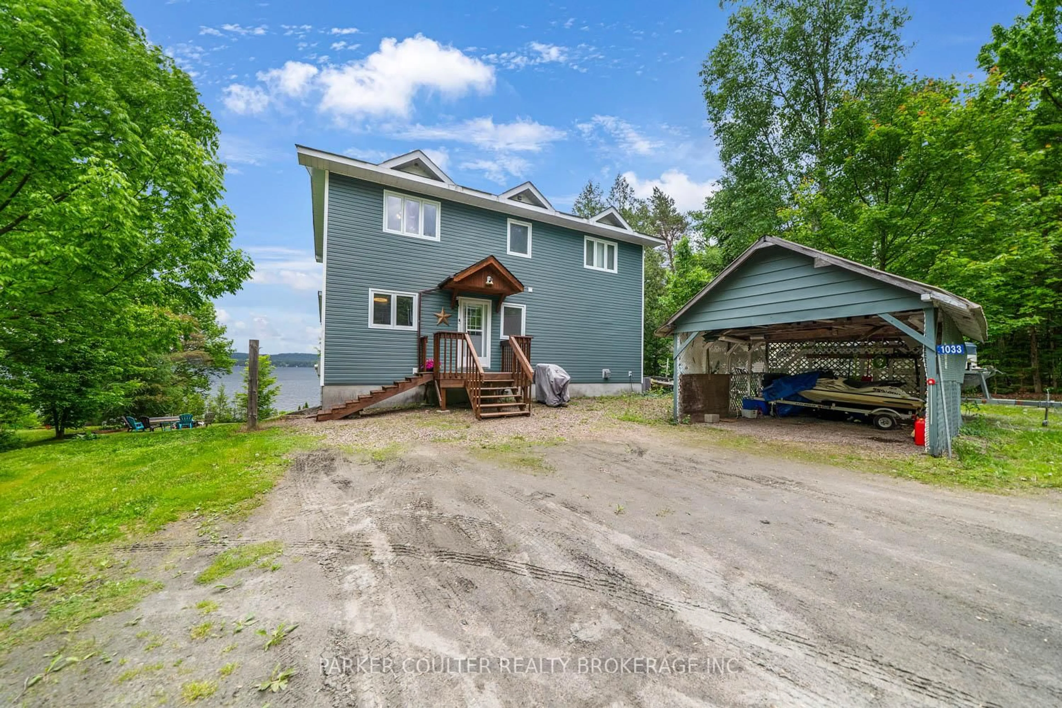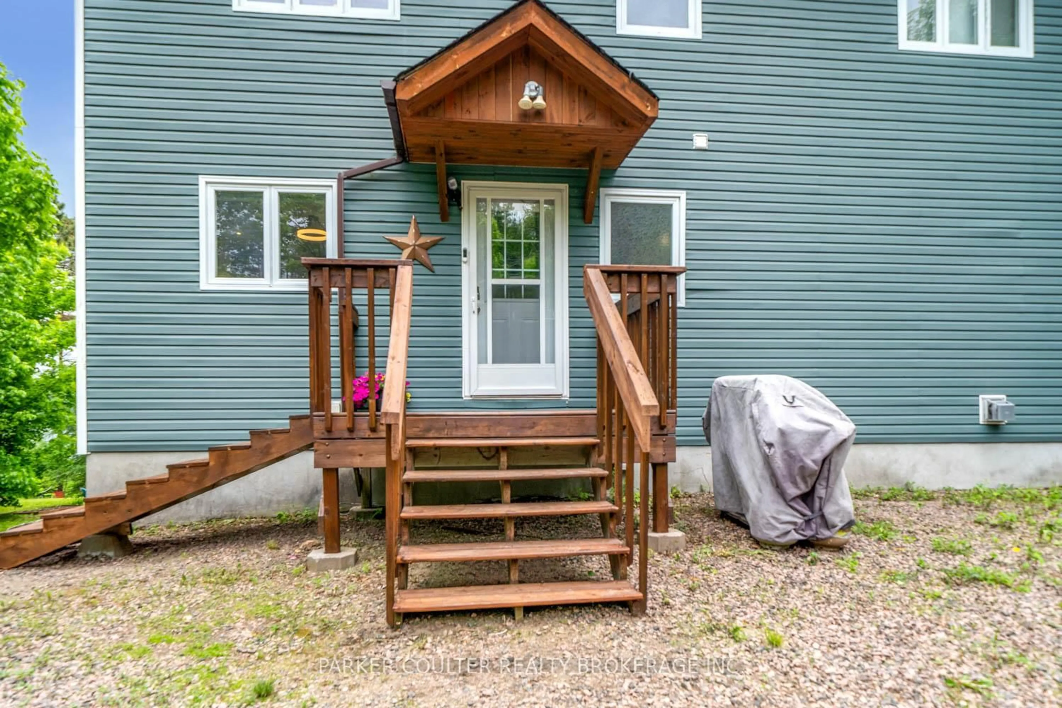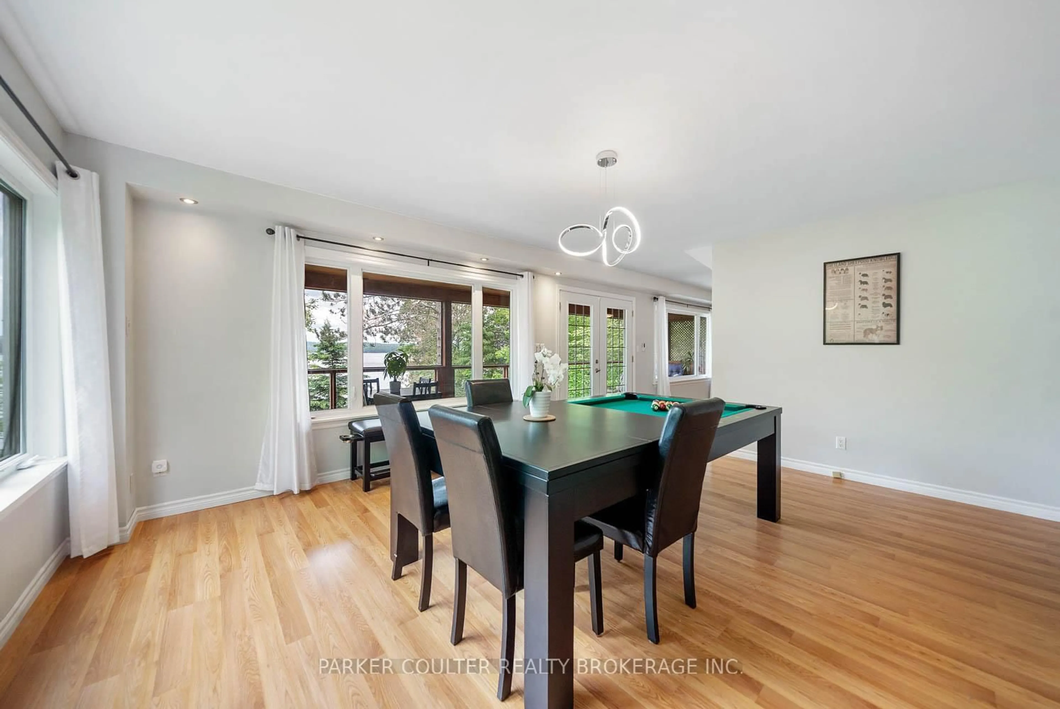1033 Harvest Moon Lane, Algonquin Highlands, Ontario K0M 1S0
Contact us about this property
Highlights
Estimated valueThis is the price Wahi expects this property to sell for.
The calculation is powered by our Instant Home Value Estimate, which uses current market and property price trends to estimate your home’s value with a 90% accuracy rate.Not available
Price/Sqft$517/sqft
Monthly cost
Open Calculator
Description
Enjoy year-round living on beautiful Halls Lake at this well-maintained home or cottage, offering breathtaking views, a terraced landscaped lot, and direct lake access with a smooth rock shoreline and multiple docks. The main home features a spacious kitchen with stainless steel appliances (2022), cozy living and dining areas, and a screened-in porch overlooking the lake. There are three bedrooms, including a large primary suite with renovated ensuite (2023), updated bathrooms (2023/2024), and a walkout basement with potential for more living space. Two updated lakeside bunkies offer guest flexibility with a hot tub and stylish finish (2023), the other with its own bath, A/C, and filtration system. Additional highlights include ICF foundation, propane furnace with A/C, HRV, and smart thermostat. A 200 amp panel with generator hookup, as well as an advanced water filtration with UV and reverse osmosis (separate for the entire house vs the kitchen supply lines). Outside features a carport, fire pit, garden beds, and a private treed border. Conveniently located near Highway 35 and close to Carnarvon and Minden, this turnkey property is ideal for a family cottage, year-round home, or weekend escape.
Property Details
Interior
Features
Lower Floor
Br
4.09 x 4.32Living
5.16 x 4.24Exterior
Parking
Garage spaces -
Garage type -
Total parking spaces 4
Property History
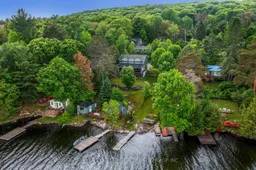 49
49
