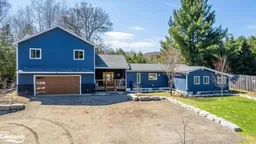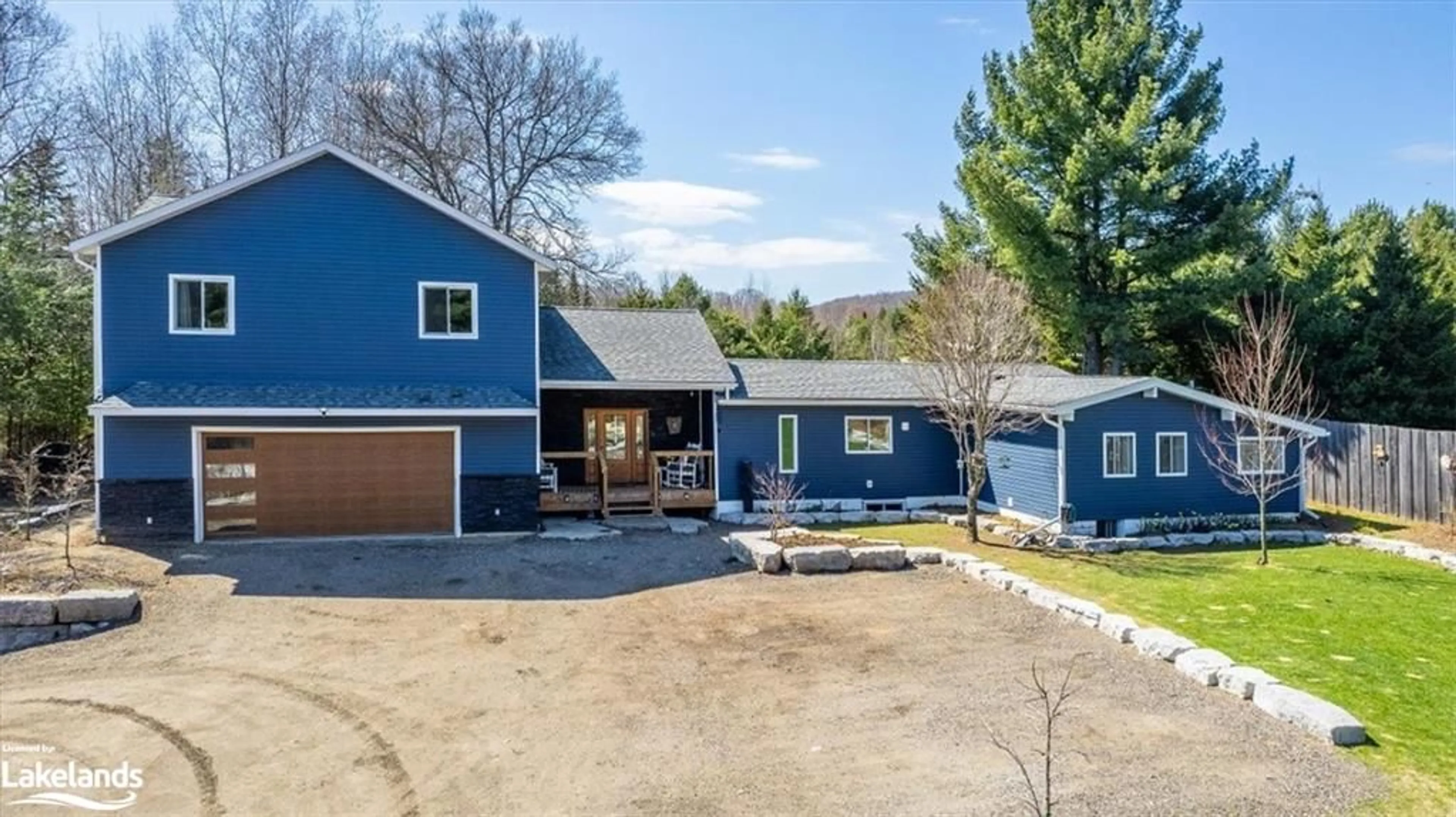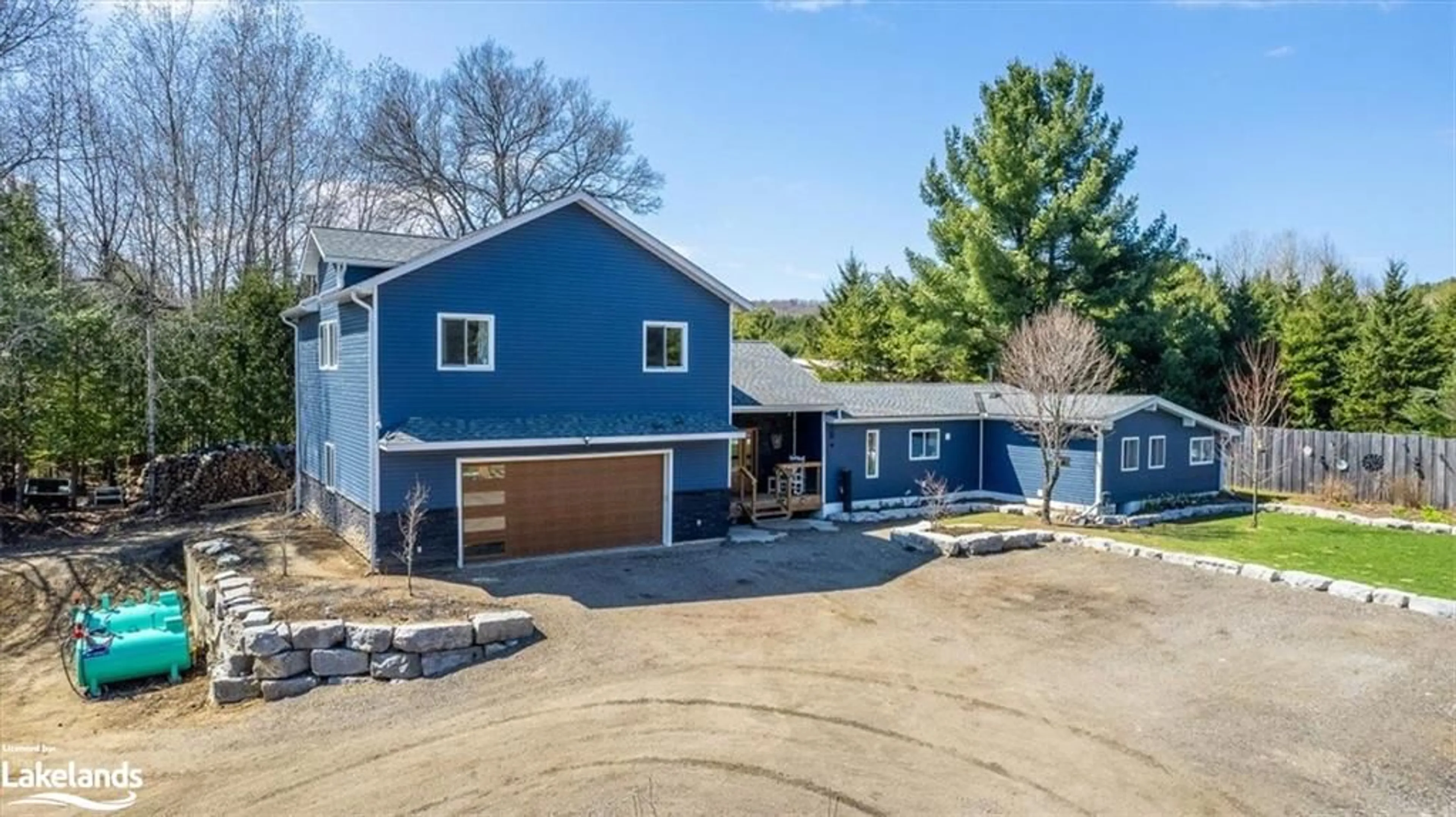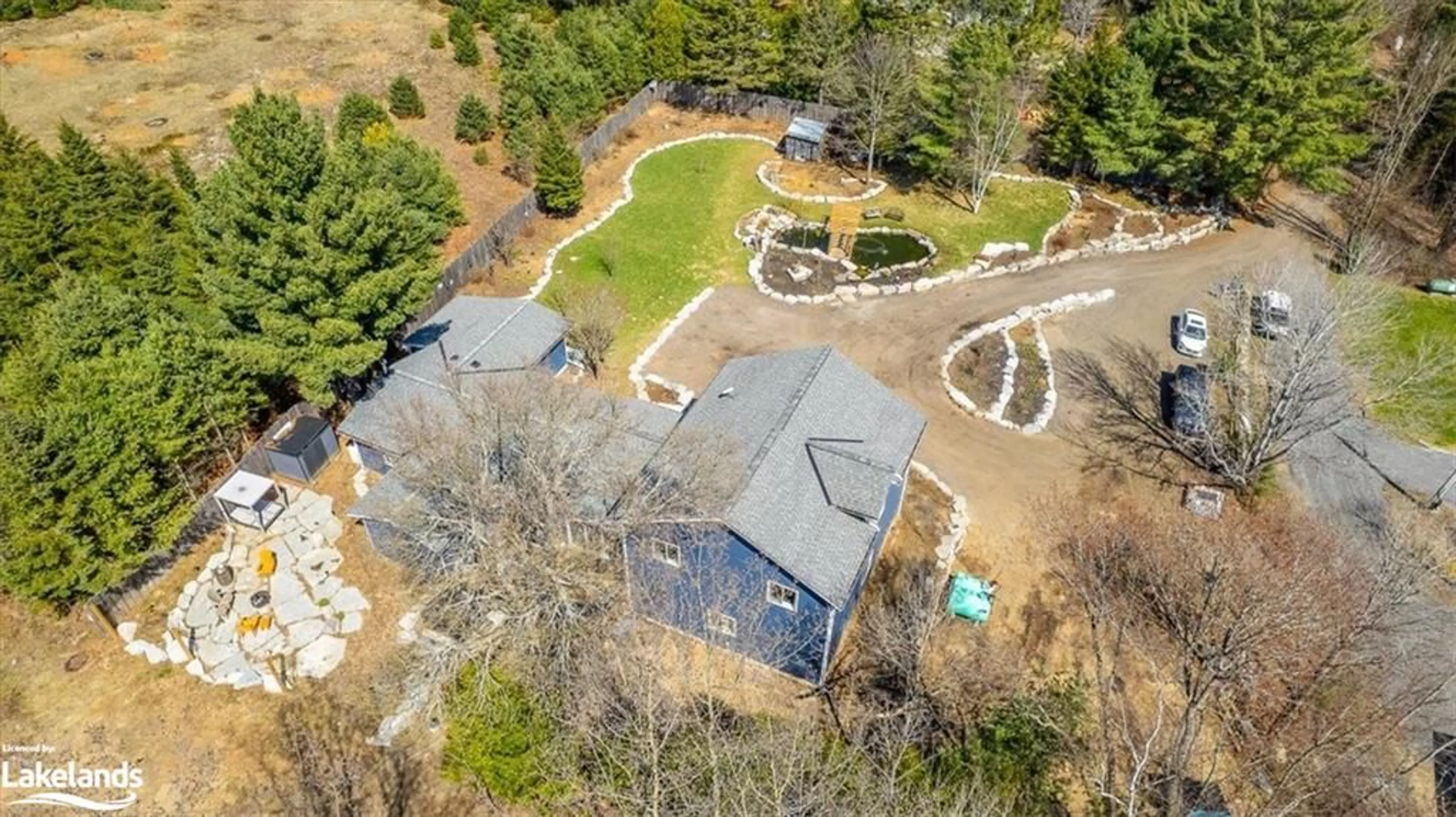1030 All Seasons Crt, Haliburton, Ontario K0M 1J1
Contact us about this property
Highlights
Estimated ValueThis is the price Wahi expects this property to sell for.
The calculation is powered by our Instant Home Value Estimate, which uses current market and property price trends to estimate your home’s value with a 90% accuracy rate.Not available
Price/Sqft$237/sqft
Days On Market14 days
Est. Mortgage$4,294/mth
Tax Amount (2024)$2,900/yr
Description
Welcome to this stunning executive home located on a quiet road with shared deeded access to the Gull River! Renovated from top to bottom with a garage and loft addition, there’s plenty of space for a large or extended family. The lot is beautifully landscaped with a peaceful koi pond, creating a unique park like setting. The main floor boasts an open kitchen and living space with plenty of storage cupboards, 4 pc bath, laundry room and primary bedroom. A formal dining space w/ walkout to deck creates the perfect ambience for entertaining family and friends. The upper level loft addition with bedroom, den, office, and family room would make the perfect living space for extended family members or a live-in caregiver. The lower level features a rec room, guest room, office space and 4 pc bath. Enjoy fishing, swimming and kayaking from the Gull River. Easy access to West Guilford and Haliburton and all the amenities. Upgrades include full interior renovation, A/C, garage with in floor heating and full loft, siding, shingles, windows, doors, decks, landscaping, irrigation system and more! A truly exceptional offering for the whole family!
Property Details
Interior
Features
Main Floor
Kitchen
3.53 x 7.49Bathroom
4-Piece
Mud Room
3.40 x 3.96Bedroom Primary
4.72 x 4.57Exterior
Features
Parking
Garage spaces 2
Garage type -
Other parking spaces 8
Total parking spaces 10
Property History
 49
49




