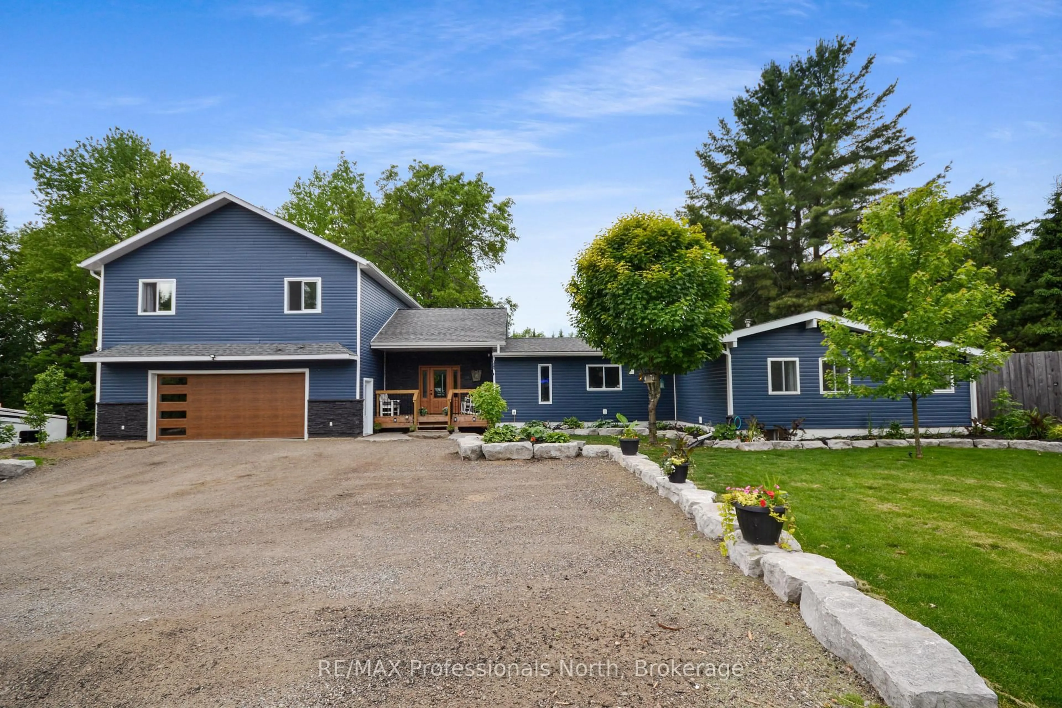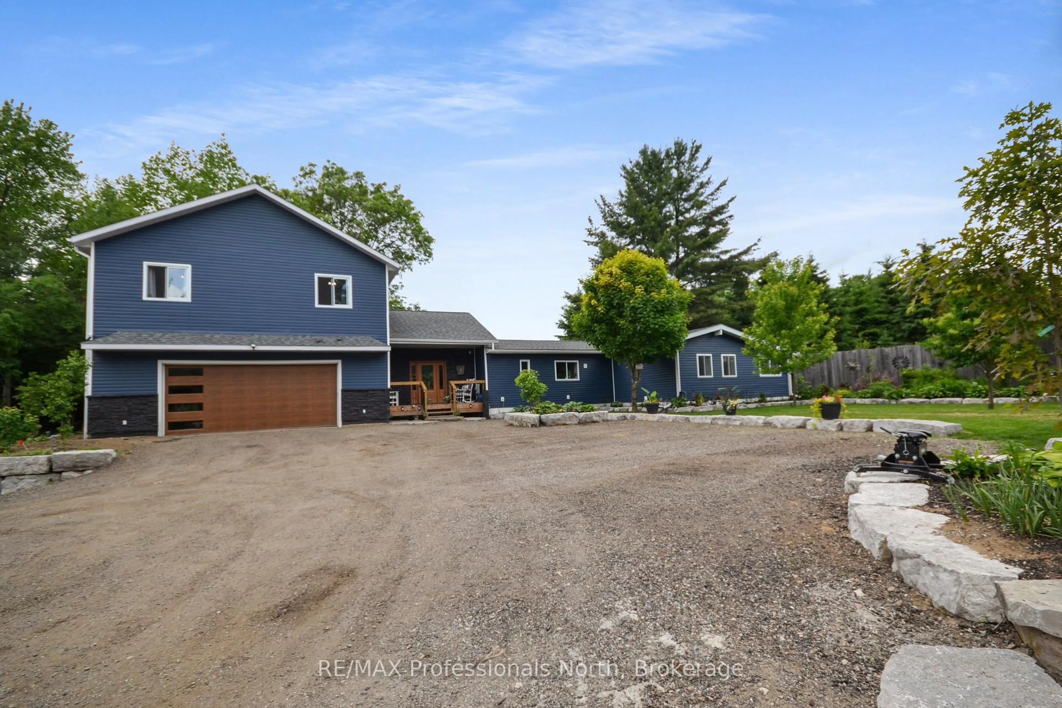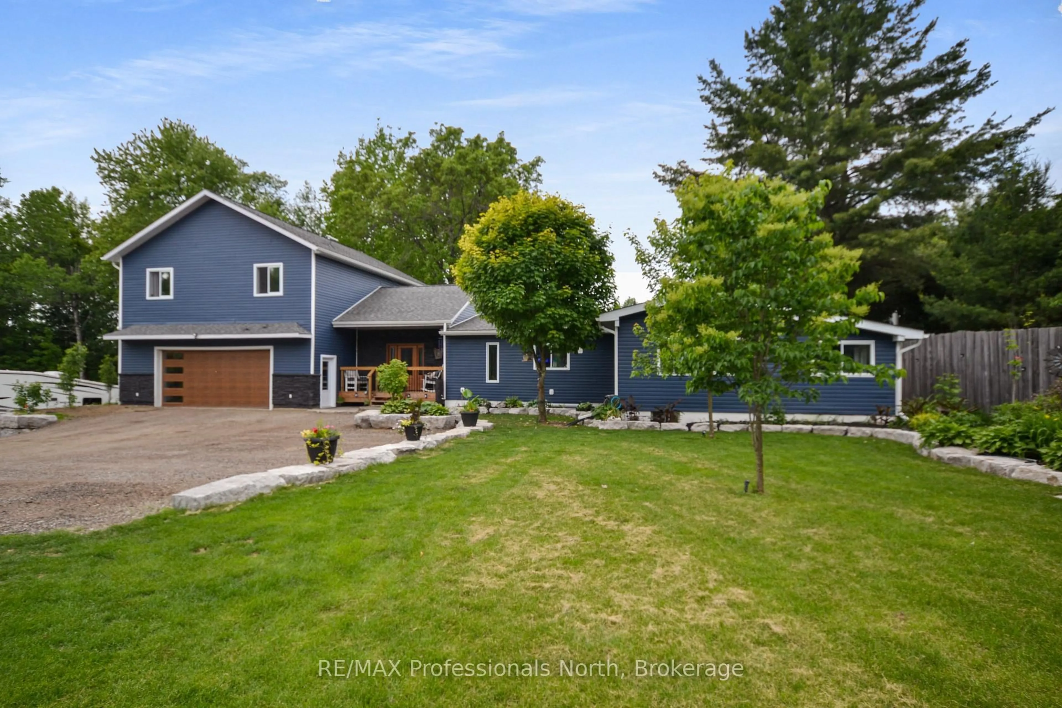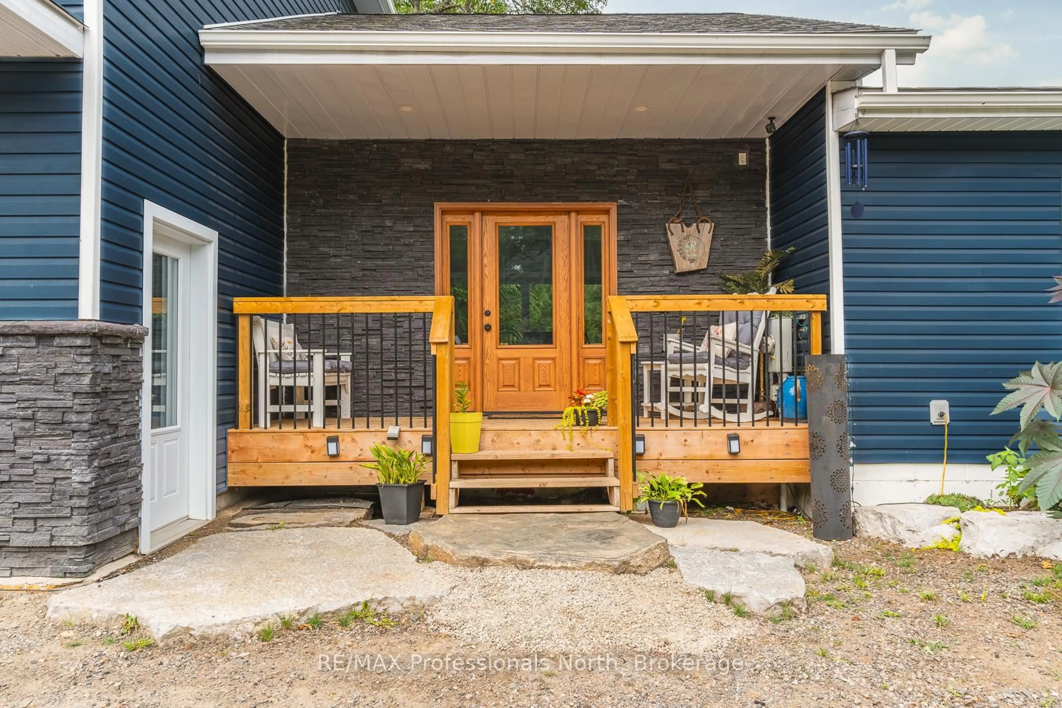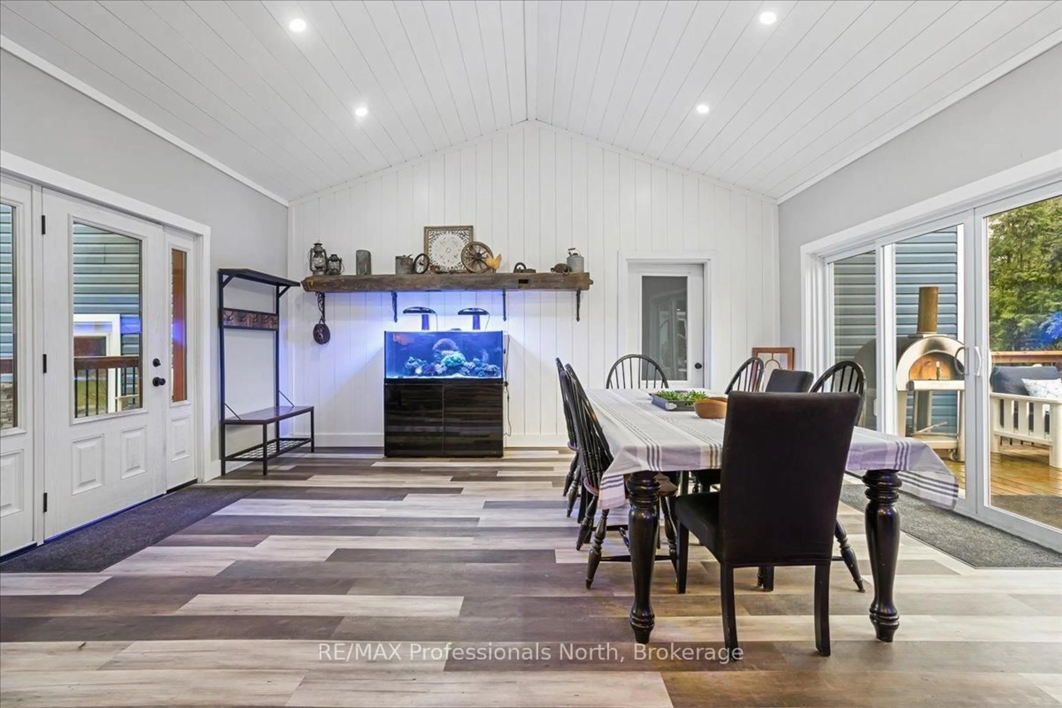Sold conditionally
4 days on Market
1030 ALL SEASONS Crt, Algonquin Highlands, Ontario K0M 1S0
•
•
•
•
Sold for $···,···
•
•
•
•
Contact us about this property
Highlights
Days on marketSold
Estimated valueThis is the price Wahi expects this property to sell for.
The calculation is powered by our Instant Home Value Estimate, which uses current market and property price trends to estimate your home’s value with a 90% accuracy rate.Not available
Price/Sqft$311/sqft
Monthly cost
Open Calculator
Description
Property Details
Interior
Features
Heating: Water
Central Vacuum
Cooling: Central Air
Fireplace
Basement: Finished, Full
Exterior
Features
Lot size: 31,515 SqFt
Parking
Garage spaces 2
Garage type Attached
Other parking spaces 8
Total parking spaces 10
Property History
Feb 6, 2026
ListedActive
$849,900
4 days on market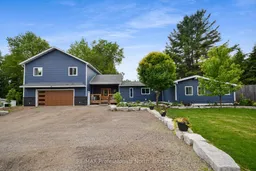 50Listing by trreb®
50Listing by trreb®
 50
50Login required
Expired
Login required
Price change
$•••,•••
Login required
Listed
$•••,•••
Stayed --122 days on market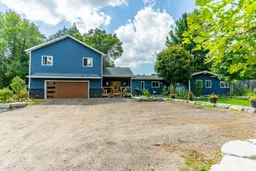 Listing by trreb®
Listing by trreb®

Property listed by RE/MAX Professionals North, Brokerage

Interested in this property?Get in touch to get the inside scoop.
