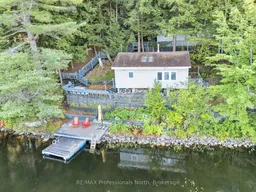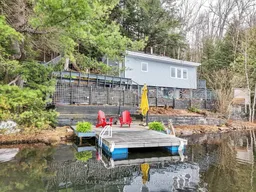Sold 106 days ago
1014 Twilight Close Crt, Algonquin Highlands, Ontario P0A 1E0
•
•
•
•
Sold for $···,···
•
•
•
•
Contact us about this property
Highlights
Sold since
Login to viewEstimated valueThis is the price Wahi expects this property to sell for.
The calculation is powered by our Instant Home Value Estimate, which uses current market and property price trends to estimate your home’s value with a 90% accuracy rate.Login to view
Price/SqftLogin to view
Monthly cost
Open Calculator
Description
Signup or login to view
Property Details
Signup or login to view
Interior
Signup or login to view
Features
Heating: Baseboard
Fireplace
Exterior
Signup or login to view
Features
Lot size: 45,014 Ac
Parking
Garage spaces -
Garage type -
Total parking spaces 5
Property History
Login required
Sold
$•••,•••
Stayed 63 days on market Listing by trreb®
Listing by trreb®

Login required
Expired
Login required
Listed
$•••,•••
Stayed --89 days on market Listing by trreb®
Listing by trreb®

Property listed by RE/MAX Professionals North, Brokerage

Interested in this property?Get in touch to get the inside scoop.


