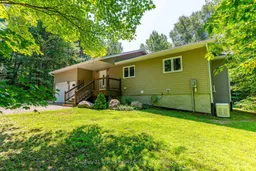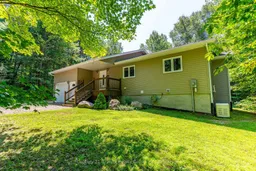Sitting on a private, level, 1 acre lot, this 2 bdrm+den/2 bath bungalow is ready for your new memories. Inside, a large open-concept living/dining/kitchen features pine cathedral ceilings and a woodstove, accented by a stone wall and slate floors. A primary bedroom, stunning 3 piece bath and laundry closet on this level, gives you the option of one-level living. Downstairs, the family room has large windows, bringing in the daylight and has a pellet stove to cozy up to. The luxurious 4 pce bath on this level has in-floor heating to keep the toes toasty, double sinks and a freestanding tub to soak away your worries. Another bedroom and den (currently being used as extra sleeping space) will house your guests/family. The utility room houses the forced air propane furnace, with a/c, water uv and filtration system, hardwired generator panel and roughed-in central vac. An attached garage, covered porch, deck off the dining area and firepit complete this beautiful package! Enjoy everything this area features; restaurants in Carnarvon and West Guilford, hiking trails, beaches, parks, boat launches, ski hill and more. Minden and Haliburton are a short drive away for additional recreation and shopping needs.
Inclusions: fridge, stove, microwave, dishwasher, washer, dyer, tv mount in LR, ELFs, freezer in garage





