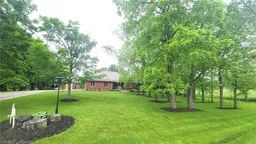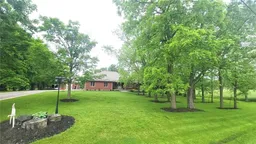Welcome to 97 Unity Sideroad. This large three plus two bedroom, four bathroom, 2,048 sqft Bungalow complete with a Finished Basement, all located on a 1.28 acre treed property. The home has an in-law setup with a separate entrance for large families. The property is a 222' x 250' lot with a 30' x 40' heated shop. The home is turnkey, move right in! The home has been upgraded with oak kitchen, pot lights, no carpeting/wood floors, double attached garage, amazing wine cellar, basement bar, and guitar room. Enjoy the fully landscaped backyard or the man cave! Furnace/AC/Tankless Water Heater (2020), Metal Roof 2012. The possibilities are endless for this stunning country property. Perfect for the car enthusiast, business owner that wants excellent shop and so much more. Call today to view!
Inclusions: Garage Door Opener,Fridge, Range, Microwave, Dishwasher, Washer, Dryer, Basement Bar Fridges, Draught Fridge, Wine Racks In Cold Cellar, Garage Workbench And Cabinet, Garage Fridge, Invisible Dog Fence (Wire Only), Elf's, Wc
shop: Fireplace, 6 Mini-Fridges,
 47
47



