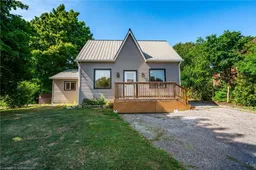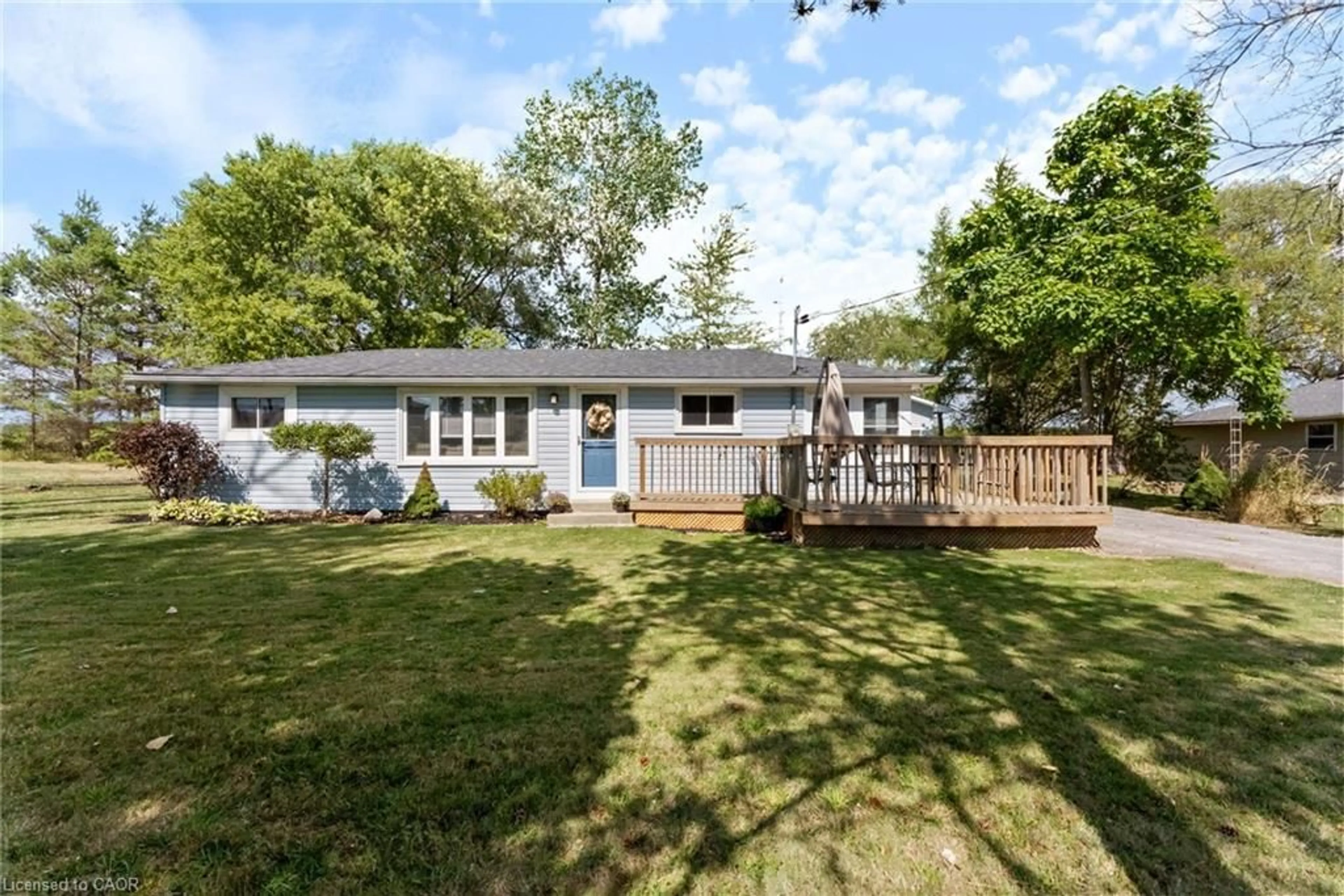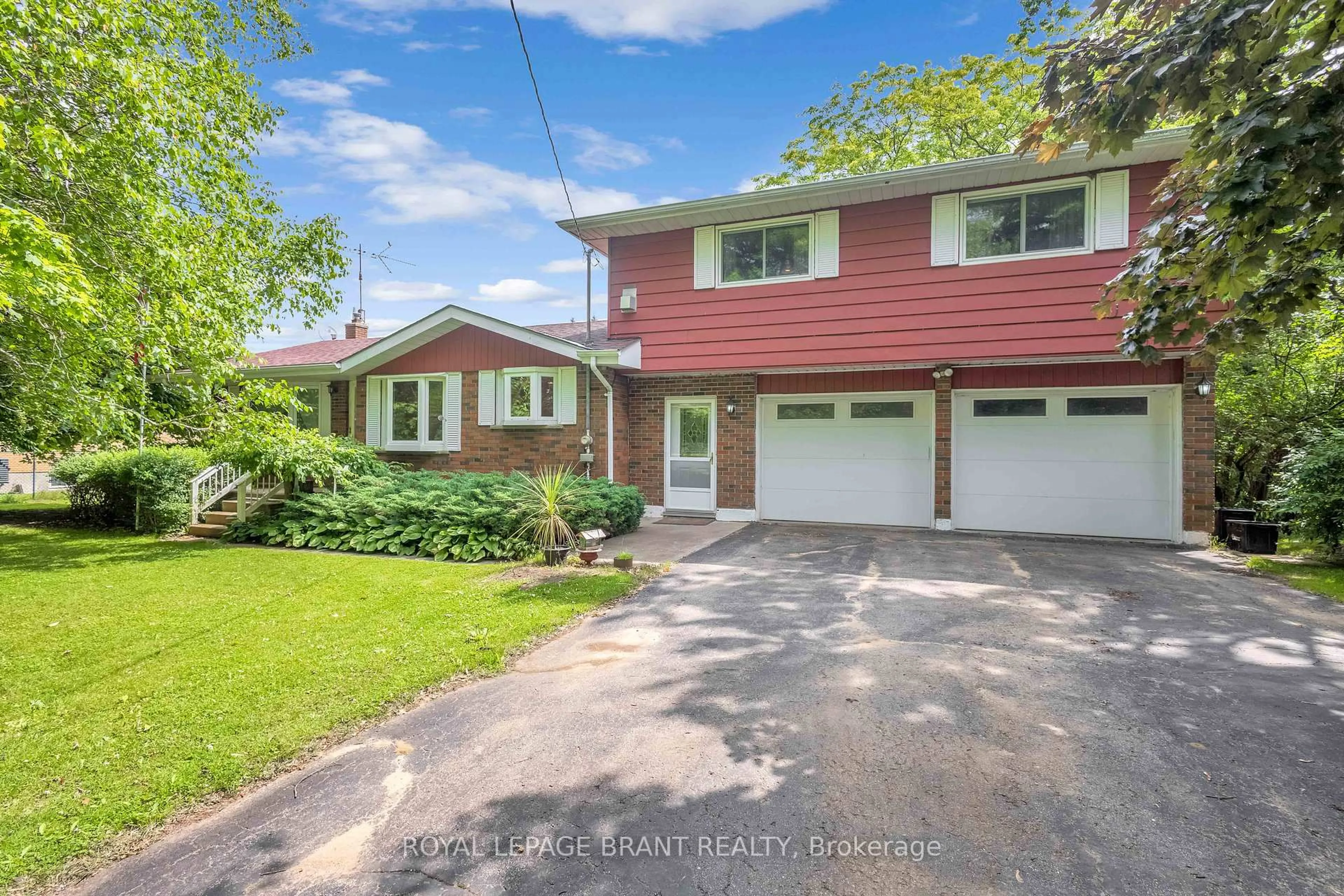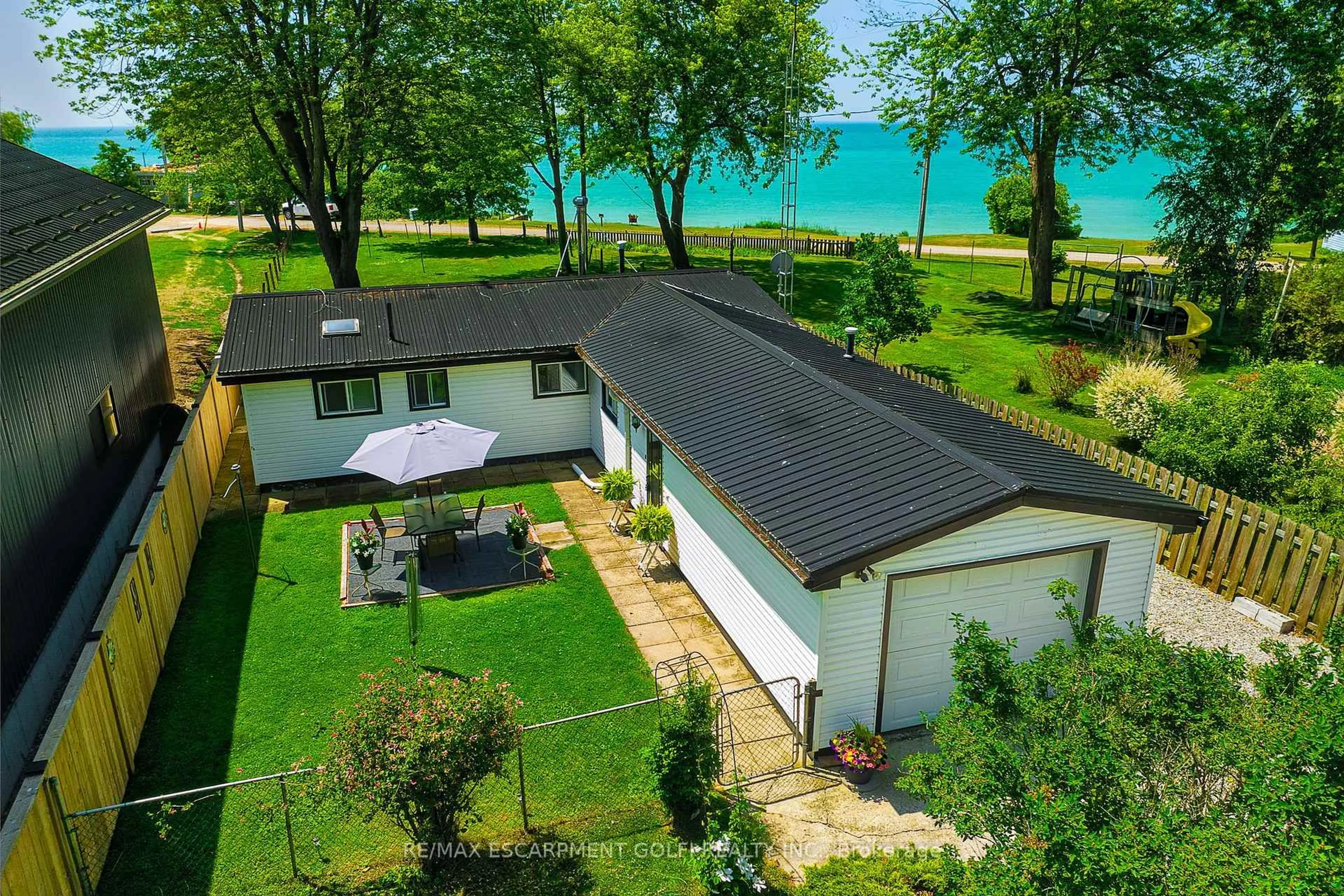Introducing 91 Rainham Road, a fully renovated home that is perfect for all stages of life. Enter this beautifully updated 1.5 storey home, set on a large, private lot in the heart of Nanticoke. With striking curb appeal, this three-bedroom, one-bathroom home offers the perfect blend of comfort, style and function — ideal for new families, downsizers or those seeking a primary-suite on the main floor. Inside, you’ll find over 1,700 square feet of masterfully designed living space featuring brand new flooring (2025) throughout, updated interior and exterior lighting, and new windows (205) flooding the home with natural light. The bright eat-in kitchen includes crisp white cabinetry and a separate dining area, flowing seamlessly into the welcoming living room. The main floor offers two spacious bedrooms, including a primary bedroom with direct access to a modernized four-piece bathroom, along with convenient main floor laundry. The third bedroom, located on the upper level, offers additional privacy and makes for a perfect guest suite, office, or playroom with its cozy loft feel. The fully finished basement provides even more versatile space with a large rec room, abundant storage and a dedicated utility area. Whether you're starting a new chapter, simplifying your lifestyle, or seeking the ease of main-floor living, 91 Rainham Road delivers the complete country package — move-in ready and waiting to welcome you home. Don’t be TOO LATE*! *REG TM. RSA.
Inclusions: Dryer,Hot Water Tank Owned,Refrigerator,Stove,Washer,Chest Freezer
 40
40





