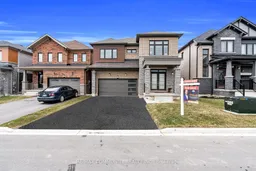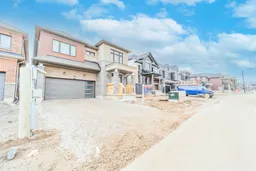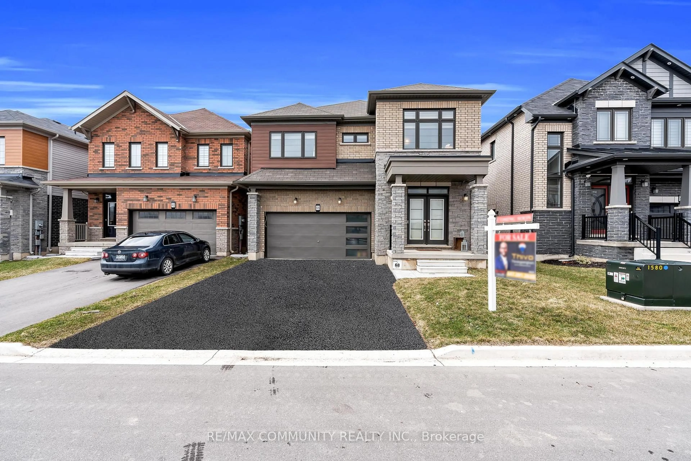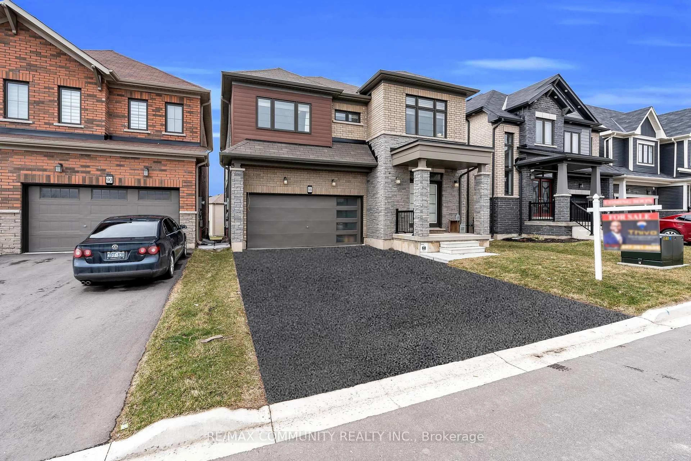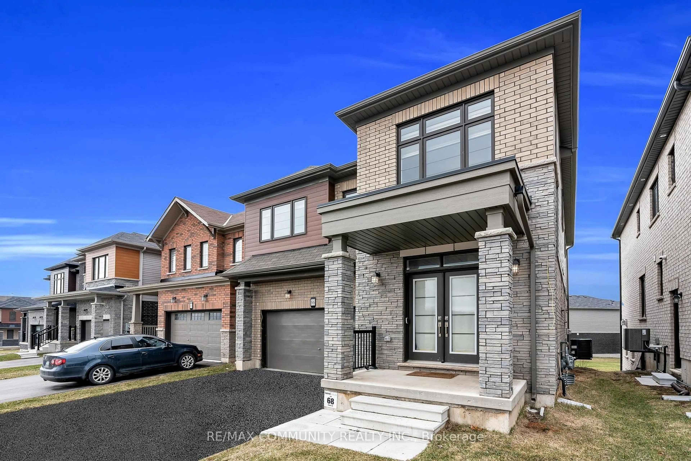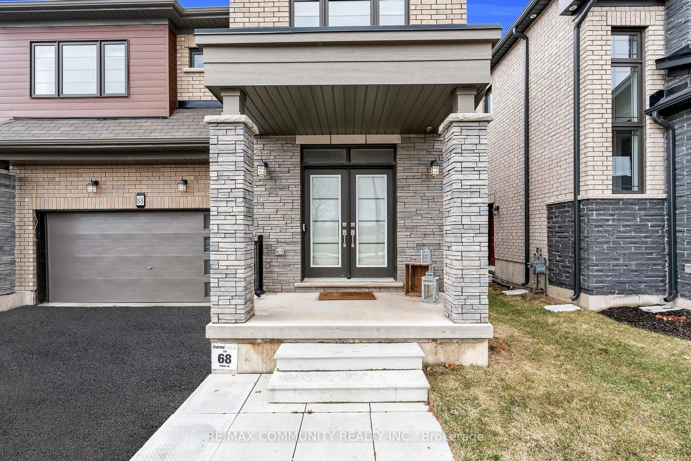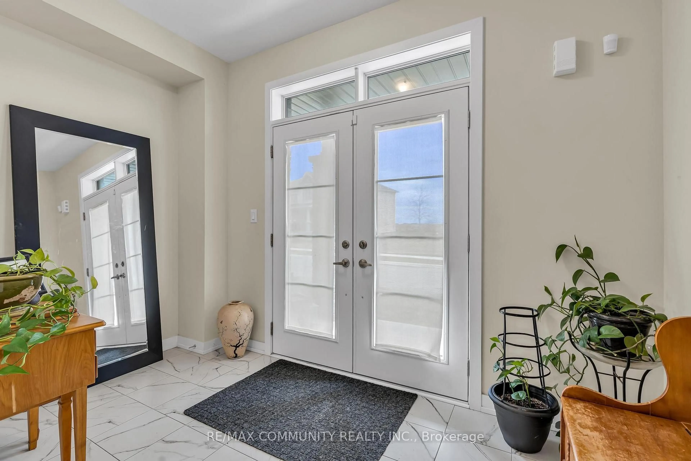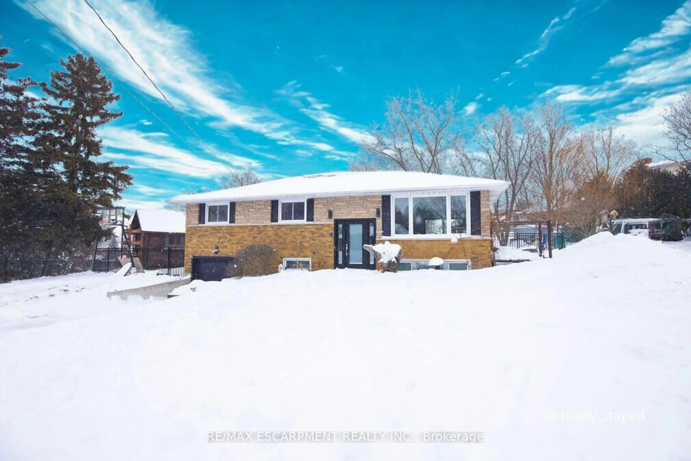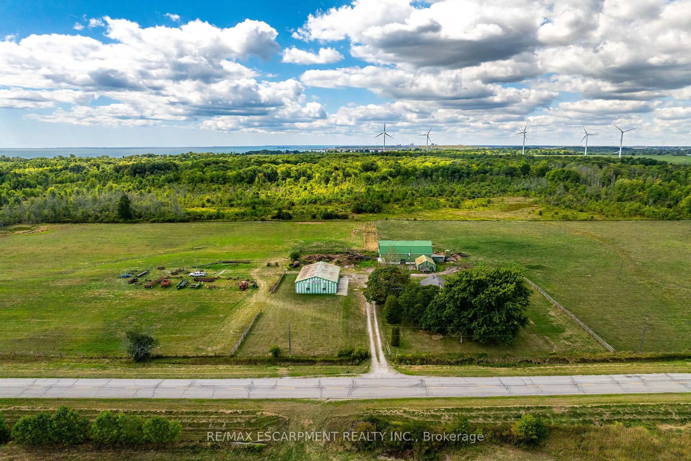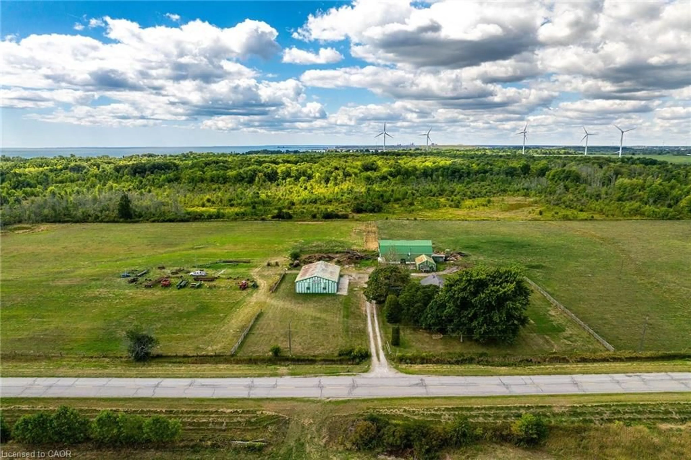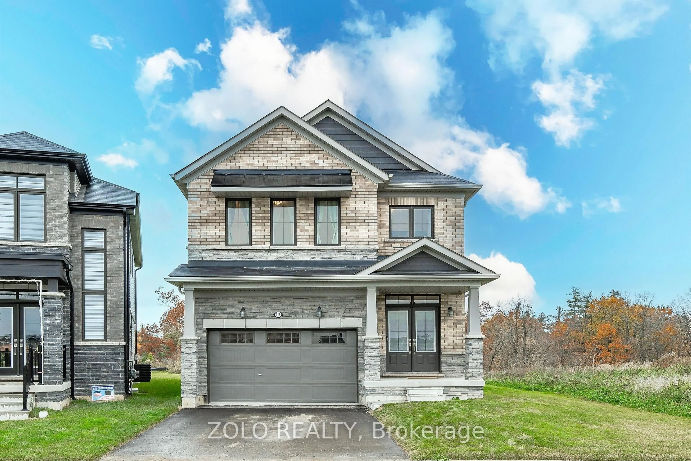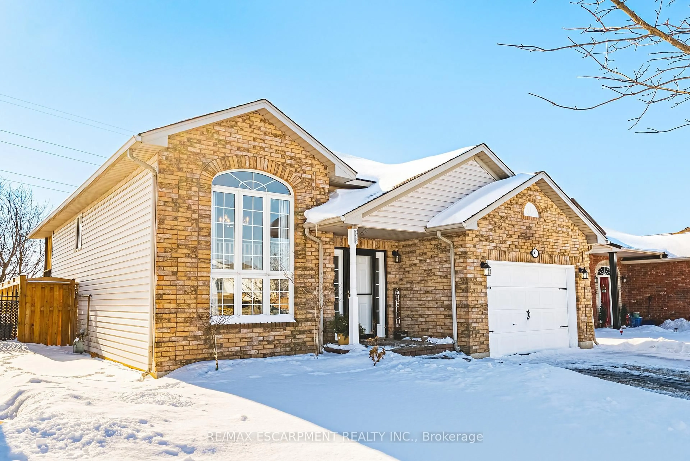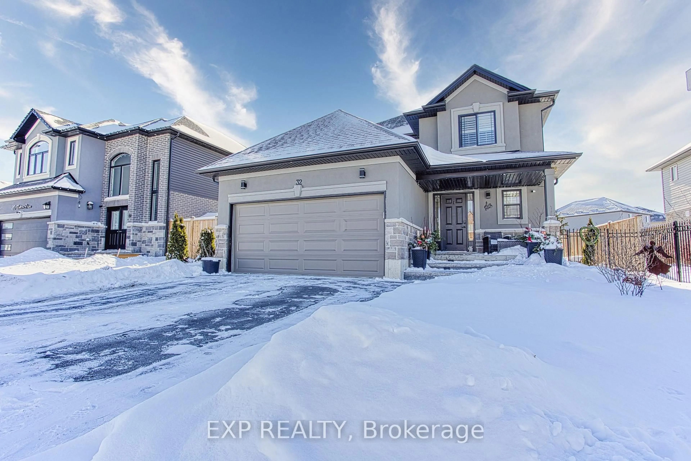88 Sundin Dr, Haldimand, Ontario N3W 0H1
Contact us about this property
Highlights
Estimated valueThis is the price Wahi expects this property to sell for.
The calculation is powered by our Instant Home Value Estimate, which uses current market and property price trends to estimate your home’s value with a 90% accuracy rate.Not available
Price/Sqft$318/sqft
Monthly cost
Open Calculator
Description
This one is not to be missed! An amazing opportunity to own a stunning 2-storey, 2,722 sq ft detached home offering 4 bedrooms and 4 bathrooms in the growing community of Caledonia. Built by award-winning builder Empire, this home features hardwood flooring throughout the main floor and large windows that fill the space with natural light. The bright, open-concept kitchen is combined with a breakfast area and enhanced by a built-in sound system, perfect for everyday living and entertaining. A spacious dining room and a cozy main-floor fireplace complete the layout. The primary bedroom offers a large walk-in closet and a 4-piece ensuite, while the second and third bedrooms share a Jack-and-Jill ensuite. An additional generously sized bedroom includes its own 3-piece bathroom. Enjoy the convenience of second-floor laundry, inside access to the garage, and all new stainless-steel appliances. Ideally located close to schools, shopping, restaurants, and more.
Property Details
Interior
Features
Main Floor
Living
4.42 x 2.59hardwood floor / Combined W/Family / Fireplace
Breakfast
3.5 x 4.41Tile Floor / W/O To Yard / Combined W/Kitchen
Dining
3.81 x 3.2hardwood floor / Window / Pantry
Kitchen
5.59 x 3.96Tile Floor / Stainless Steel Appl / Built-In Speakers
Exterior
Features
Parking
Garage spaces 2
Garage type Attached
Other parking spaces 2
Total parking spaces 4
Property History
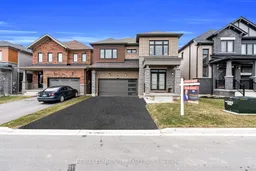 40
40