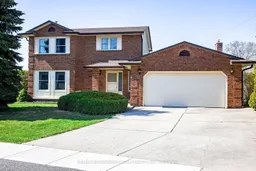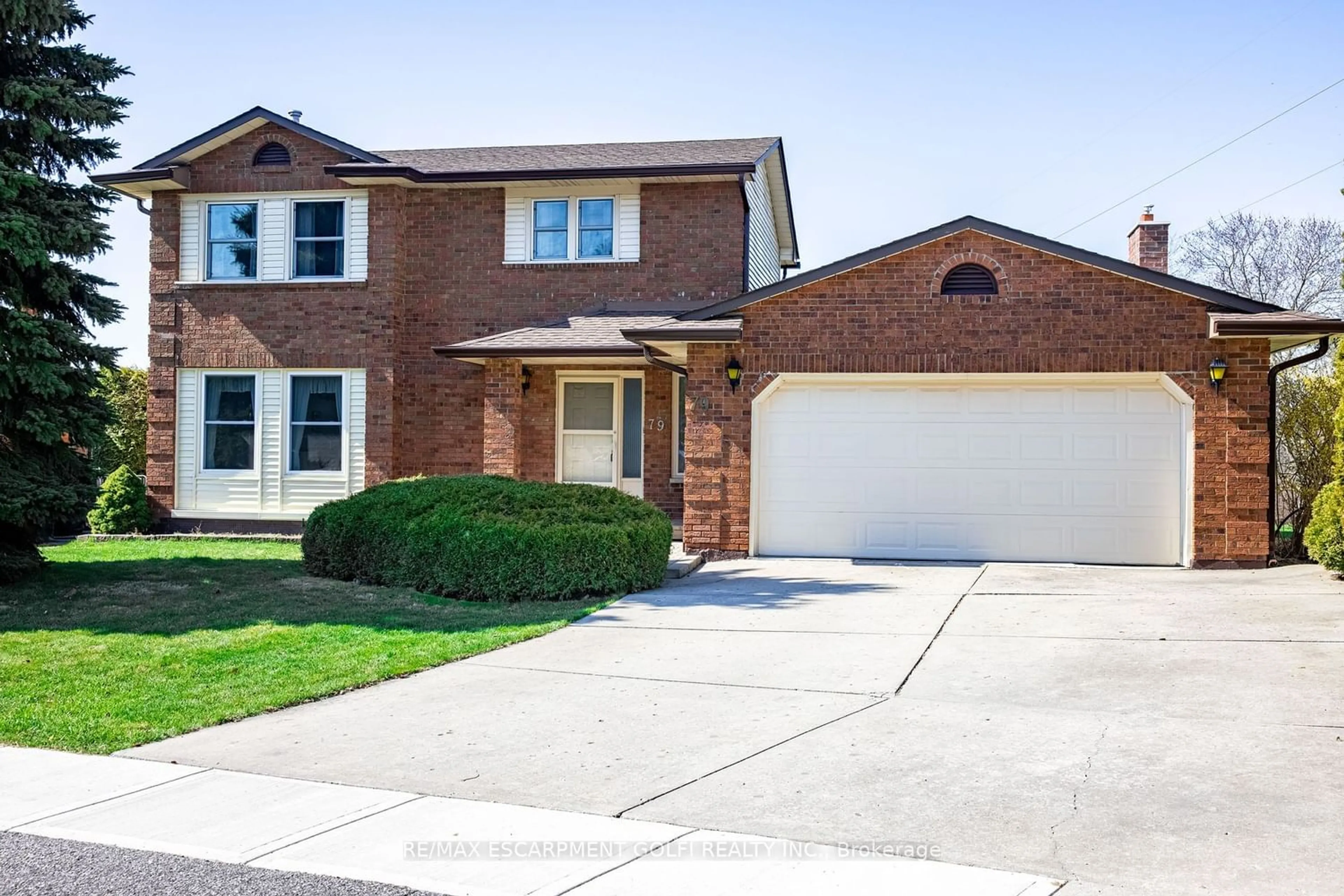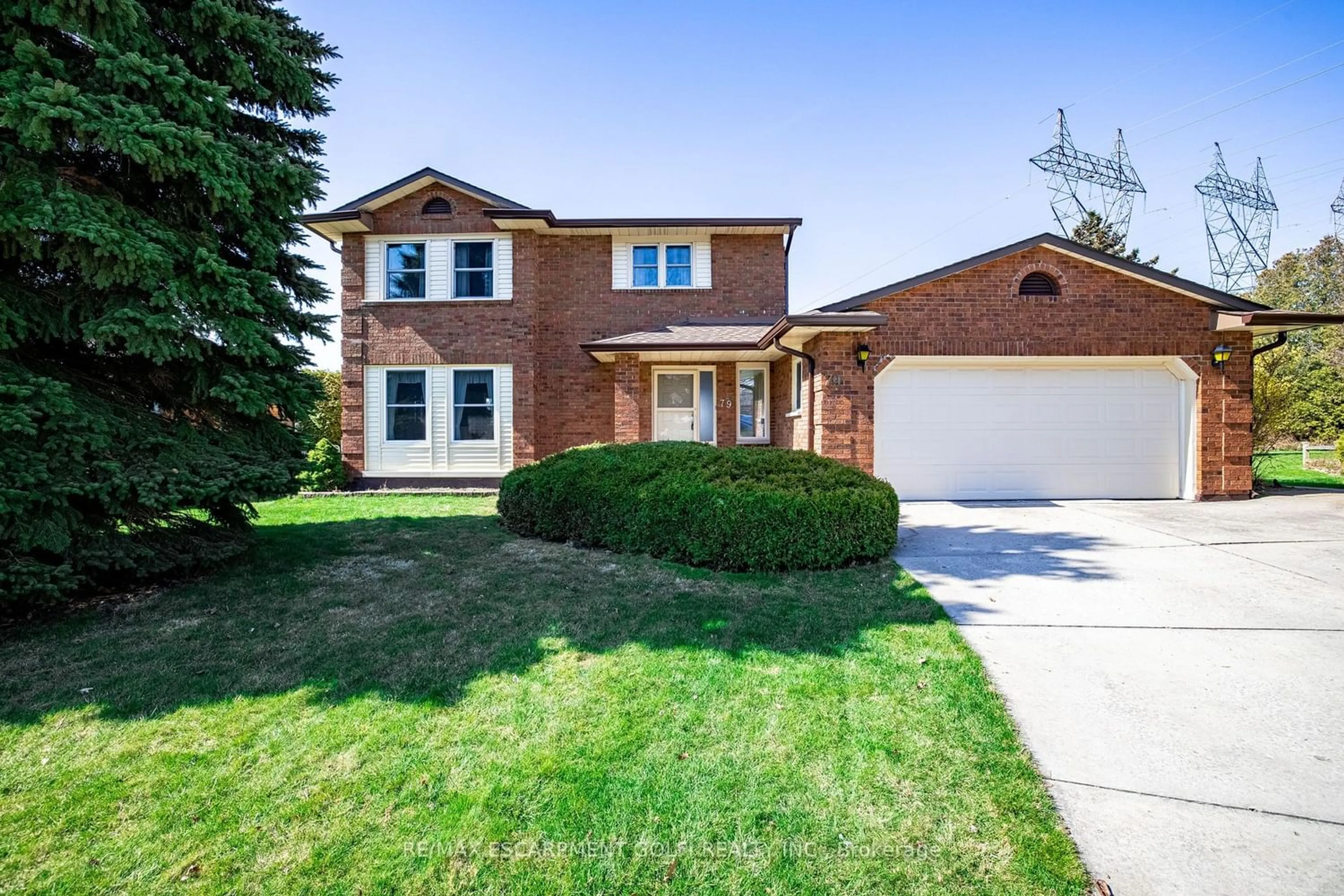79 Williamson Dr, Haldimand, Ontario N3W 1A4
Contact us about this property
Highlights
Estimated ValueThis is the price Wahi expects this property to sell for.
The calculation is powered by our Instant Home Value Estimate, which uses current market and property price trends to estimate your home’s value with a 90% accuracy rate.$895,000*
Price/Sqft-
Days On Market25 days
Est. Mortgage$4,290/mth
Tax Amount (2023)$4,938/yr
Description
IMMACULATE 4 BED, 3 BATH HOME SITUATED ON PREMIUM 0.66 ACRE LOT WITH SPECTACULAR VIEWS OF THE GRAND RIVER! Stunning & impeccable custom built home lovingly maintained by original owners for over 40yrs. Bright & spacious main level features dining room, living room w/ beautiful bay window, updated kitchen w/ access to deck, sun filled family room w/ gas fireplace & 3 pc bath. On the second level you will find 4 generous size bedrooms & 5pc bath. Finished basement complete w/ rec-room, den, 3pc bath, cold cellar, laundry, storage & workshop area! A TRUE BACKYARD OASIS! The private incredible size backyard features large deck perfect for enjoying summer bbqs & in-ground 17X33 pool. You will never get tired of taking in the most picturesque & tranquil views of the river! Many recent updates, see impressive list of features/upgrades! New heat/cooling pump (2023). Prime location in Caledonias northwest neighborhood close to all amenities, short commute to Hamilton & Highway access.
Property Details
Interior
Features
Main Floor
Living
2.92 x 2.77Dining
4.19 x 4.83Kitchen
5.77 x 2.84Eat-In Kitchen
Family
6.15 x 4.17Exterior
Features
Parking
Garage spaces 2
Garage type Attached
Other parking spaces 4
Total parking spaces 6
Property History
 40
40



