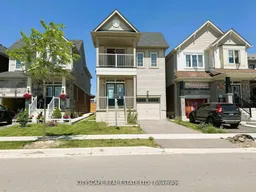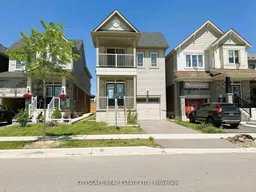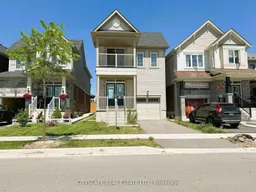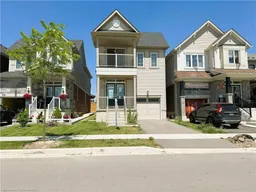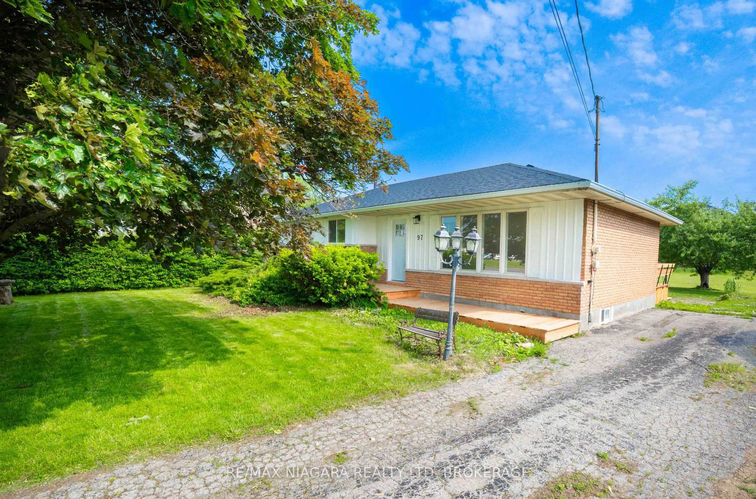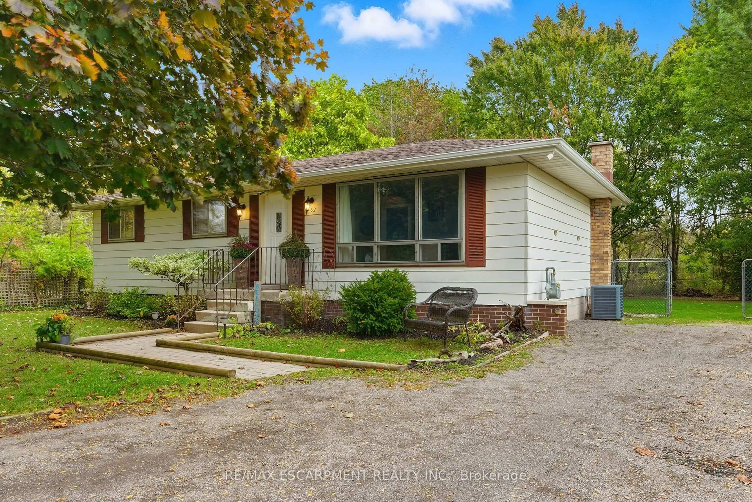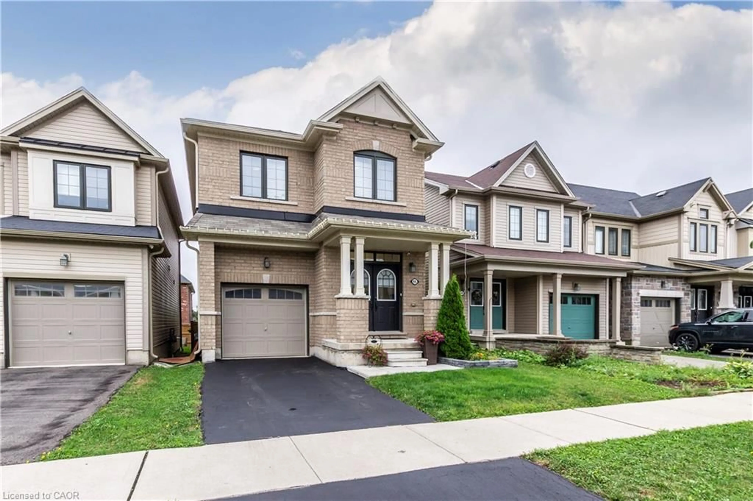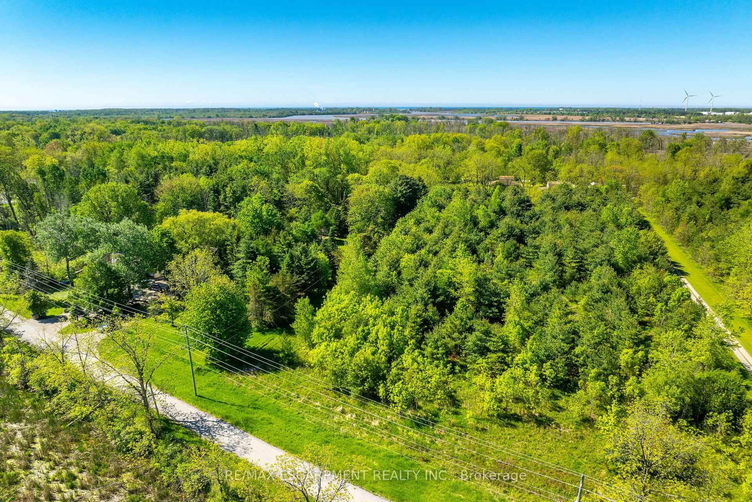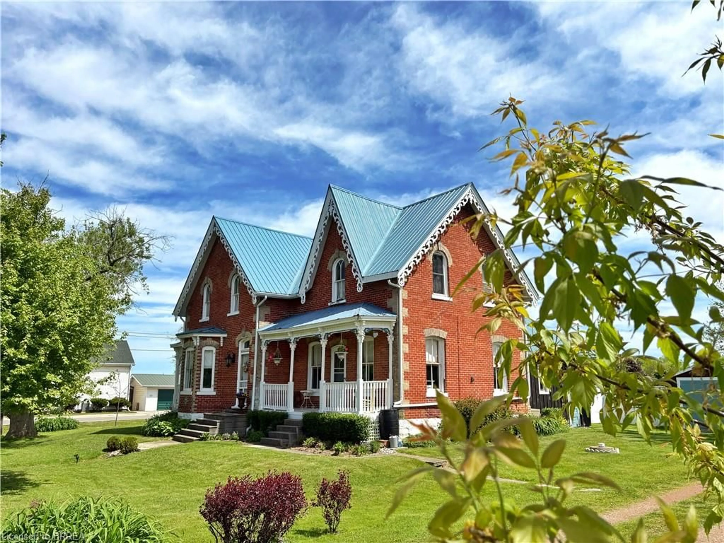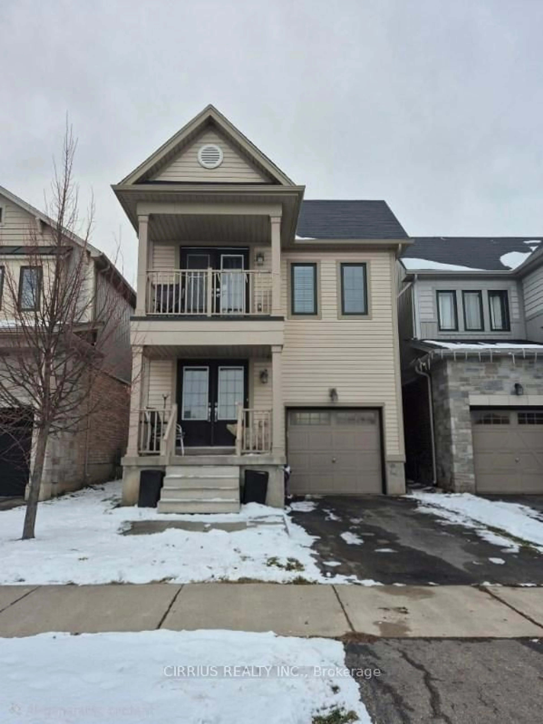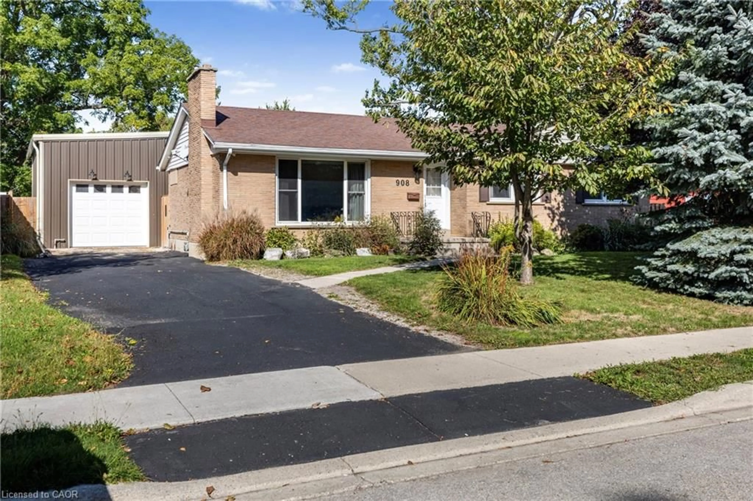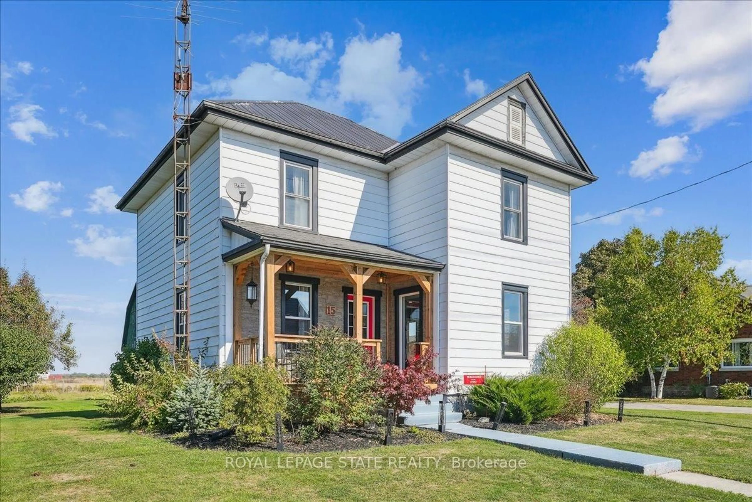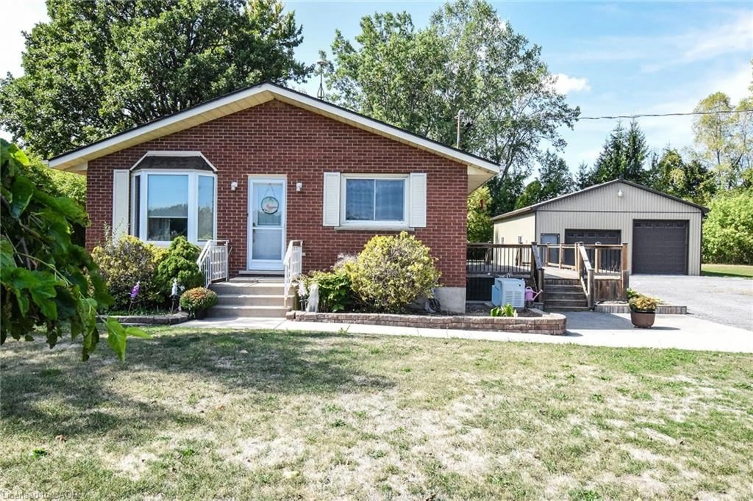**Bright & Functional Family Home in Caledonia**Welcome to 72 MacLachlan Avenue, a 3-bedroom, 3-bathroom detached home in one of Caledonias desirable neighbourhoods. With a little TLC this home will provide a blend of comfort and functionality, ideal for growing families or first-time buyers seeking space and style in a community setting.**Kitchen with Eat-In Dining**The heart of the home features a contemporary kitchen with a double sink, backsplash, built-in microwave, and ample cabinetry. The adjoining dining area includes ceramic flooring and an open-concept layout, perfect for casual meals or entertaining guests.**Spacious Family Room overlooking the Backyard**The open-concept family room offers a welcoming space with a cozy fireplace, large windows, and an inviting view of the backyard -perfect for family movie nights or relaxing evenings.**Comfortable Bedrooms with Thoughtful Layout**Upstairs, the primary suite features broadloom flooring, a generous walk-in closet, and a 4-piece ensuite with both tub and shower. Two additional bedrooms offer double closets, cozy broadloom, and one with access to a private balcony -ideal for a reading nook or peaceful retreat.**Convenient Features for Everyday Living**A main-floor foyer with ceramic floors and a double mirrored closet provides a tidy and stylish entry point. The second-floor laundry room adds extra convenience to your daily routine.**Family-Friendly Location**Situated close to schools, parks, trails, and local amenities, this home delivers the perfect mix of small-town charm and everyday convenience - just a short drive from Hamilton and the 403.**Don't miss your chance to own a thoughtfully designed home in the growing community of Caledonia**
Inclusions: S/S Fridge, Stove, Dishwasher, & Built-In Microwave
