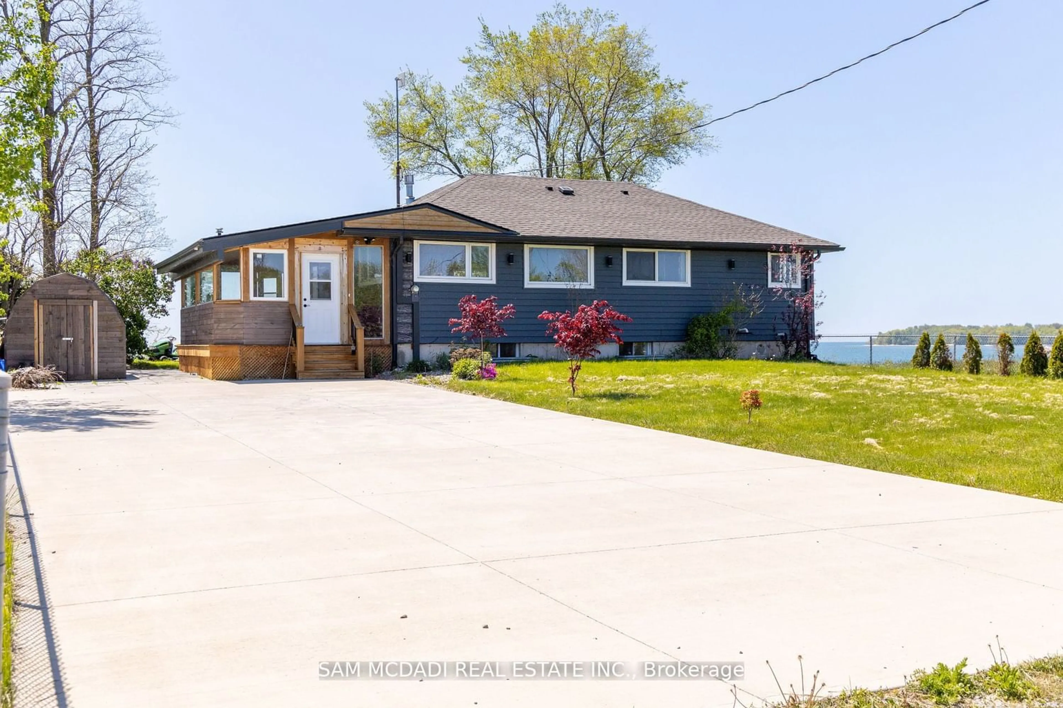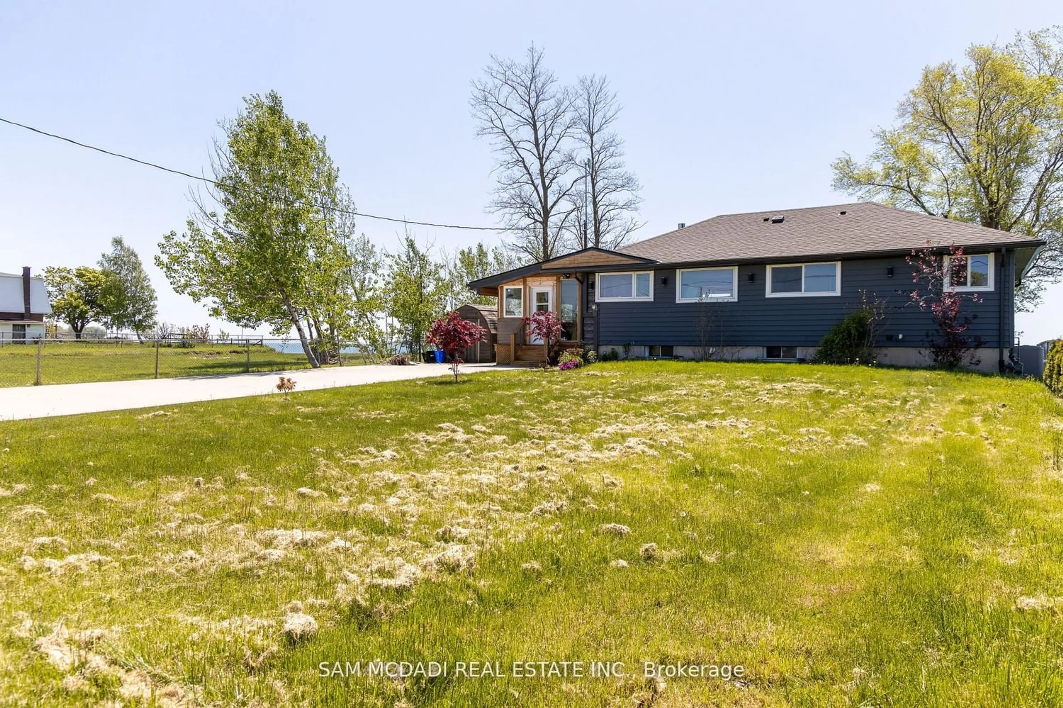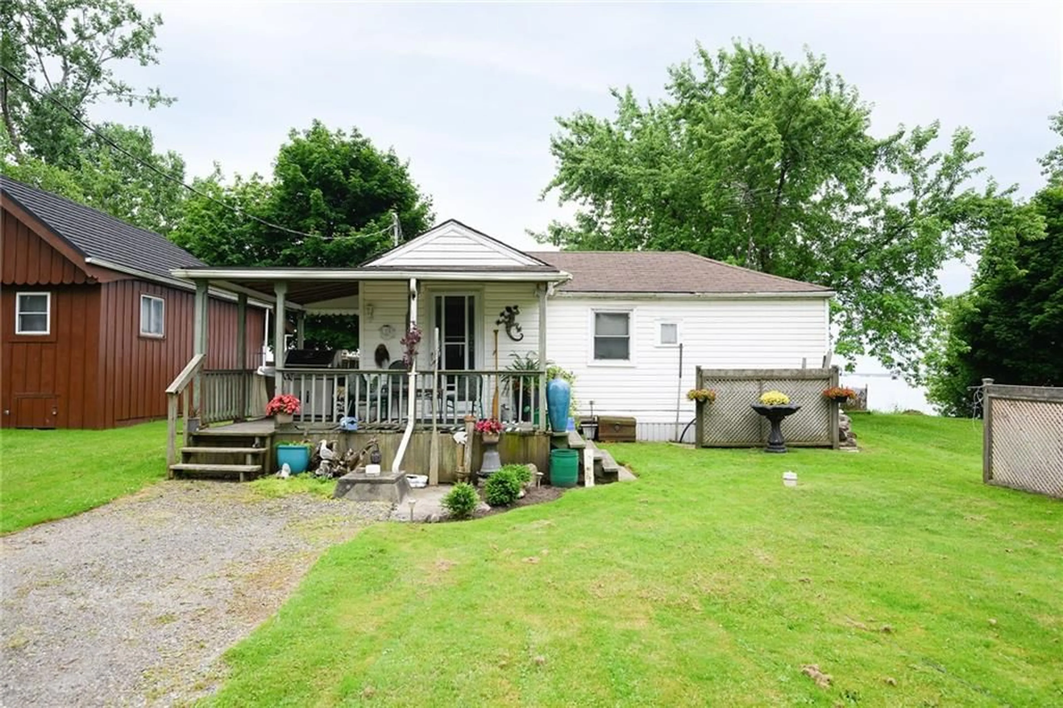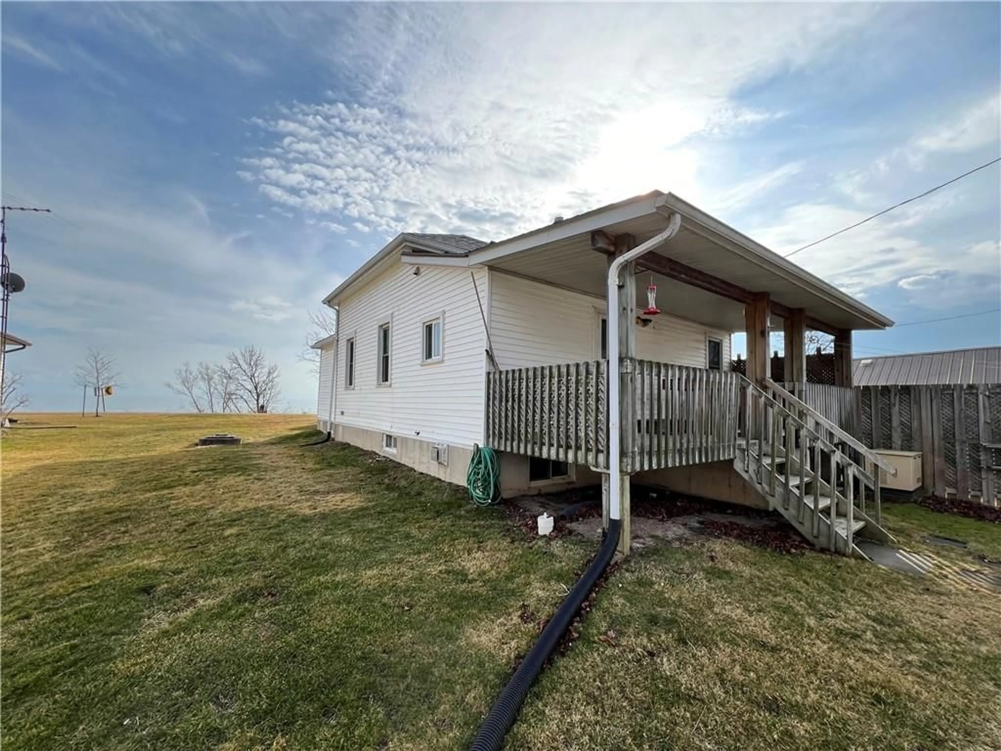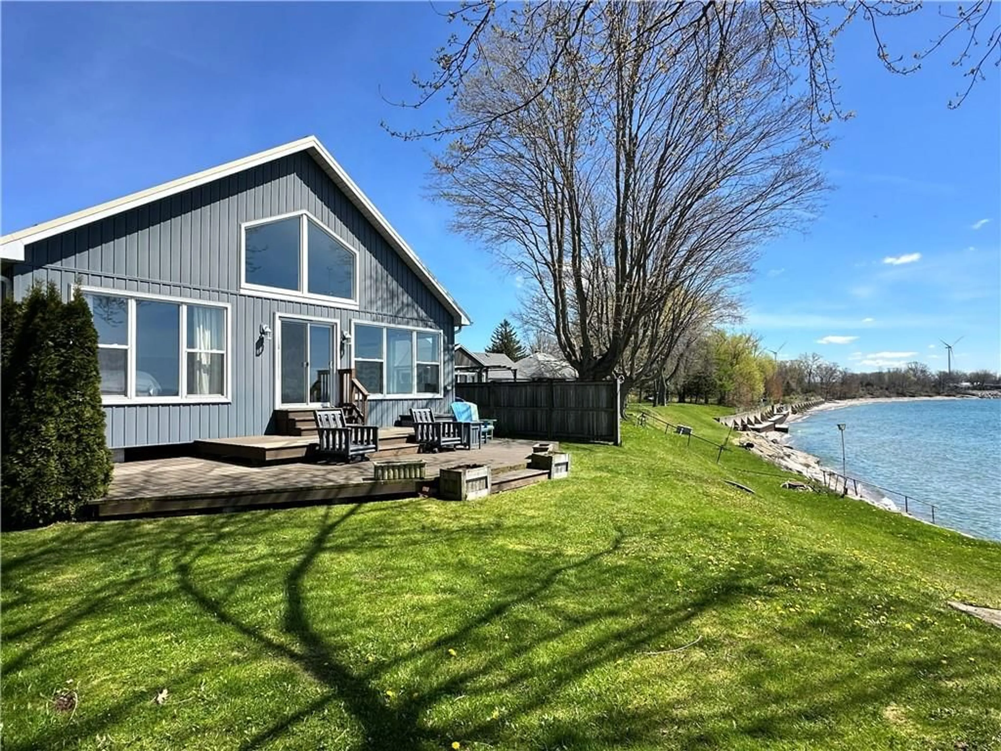65 Lakeridge Blvd, Haldimand, Ontario N0A 1K0
Contact us about this property
Highlights
Estimated ValueThis is the price Wahi expects this property to sell for.
The calculation is powered by our Instant Home Value Estimate, which uses current market and property price trends to estimate your home’s value with a 90% accuracy rate.$639,000*
Price/Sqft$590/sqft
Days On Market46 days
Est. Mortgage$3,221/mth
Tax Amount (2023)$3,392/yr
Description
Charming 4 Bedroom 2 Bathroom Lakefront Home With Unobstructed Views Of Mohawk Bay From The Dining/Living Areas As Well As The Primary Bedroom. Immaculately Kept, This Cozy Bungalow Boasts A Great Size Kitchen With Built-In Appliances, Granite Countertops, And Ample Storage Space. The Open Concept Main Floor Layout Is Perfect For Entertaining! Laminate Hardwood Floors Throughout As Well As Pot Lights! The Living/Dining Room Combo Features A Gas Fireplace With Stone/Wood Feature Wall, Floor To Ceiling Windows With Sliding Doors That Open Up To Your Private Serene Lake View! Accompanying This Level Is The Primary Bedroom Overlooking The Lake, 2 More Bedrooms, A 4Pc Shared Bath, And A Sunroom. The Basement Completes This Home With A Large Rec Area, A 4th Bedroom, A Den That Can Easily Be Converted Into A 5th Bedroom Or An Office Space, As Well As A 3Pc Bath! Don't Delay On This Amazing Opportunity To Call This Home!
Property Details
Interior
Features
Main Floor
Kitchen
3.87 x 5.29Backsplash / B/I Appliances / Tile Floor
Sunroom
6.93 x 3.70Overlook Water / Fireplace / Laminate
Prim Bdrm
4.13 x 4.05Closet / Window / Laminate
2nd Br
3.48 x 3.62Closet / Window / Laminate
Exterior
Features
Parking
Garage spaces -
Garage type -
Other parking spaces 9
Total parking spaces 9
Property History
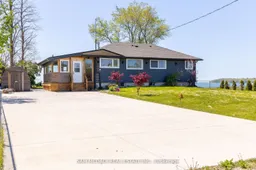 39
39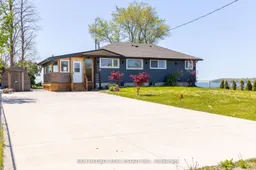 39
39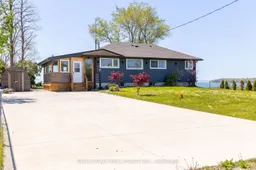 39
39
