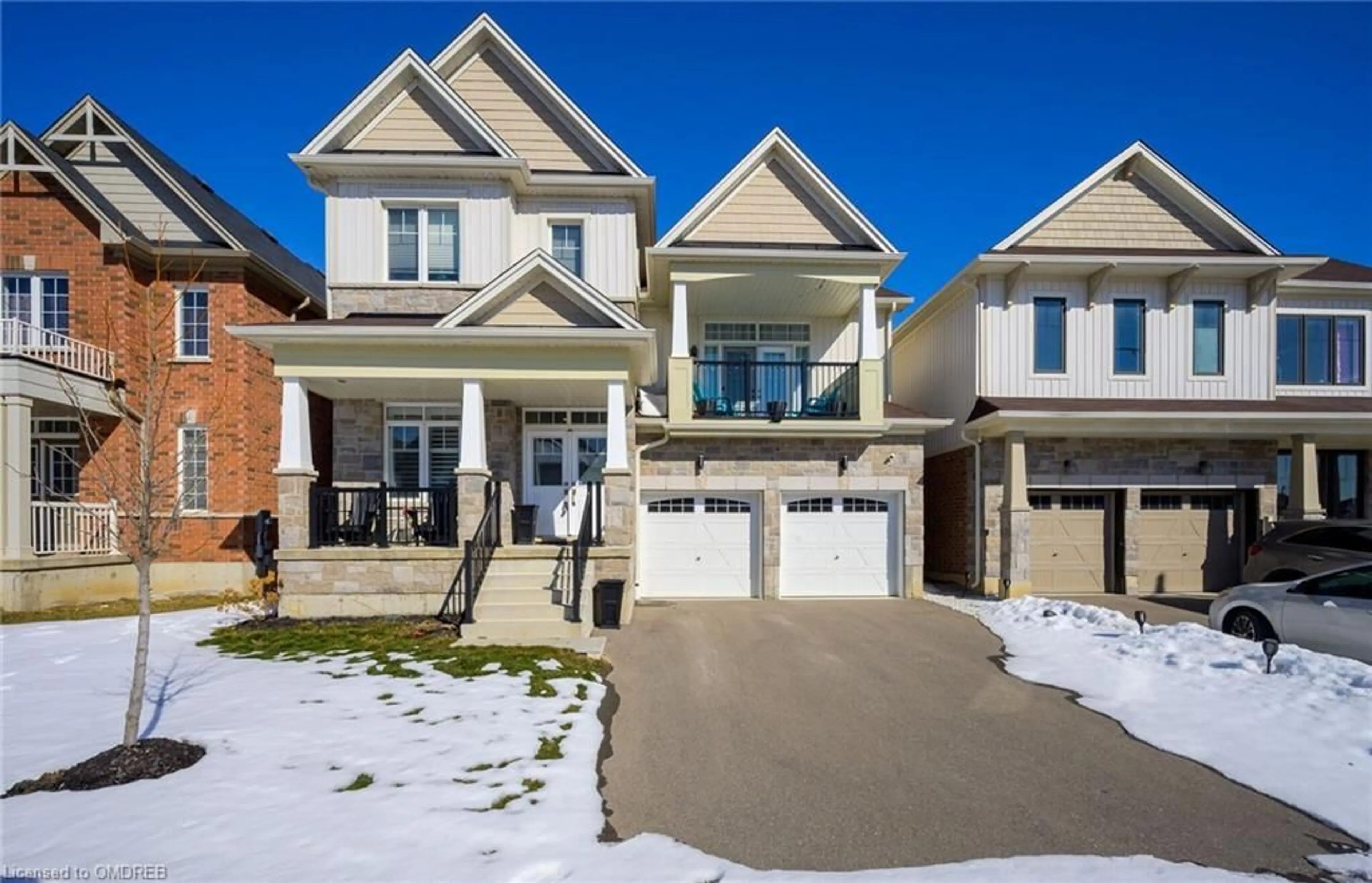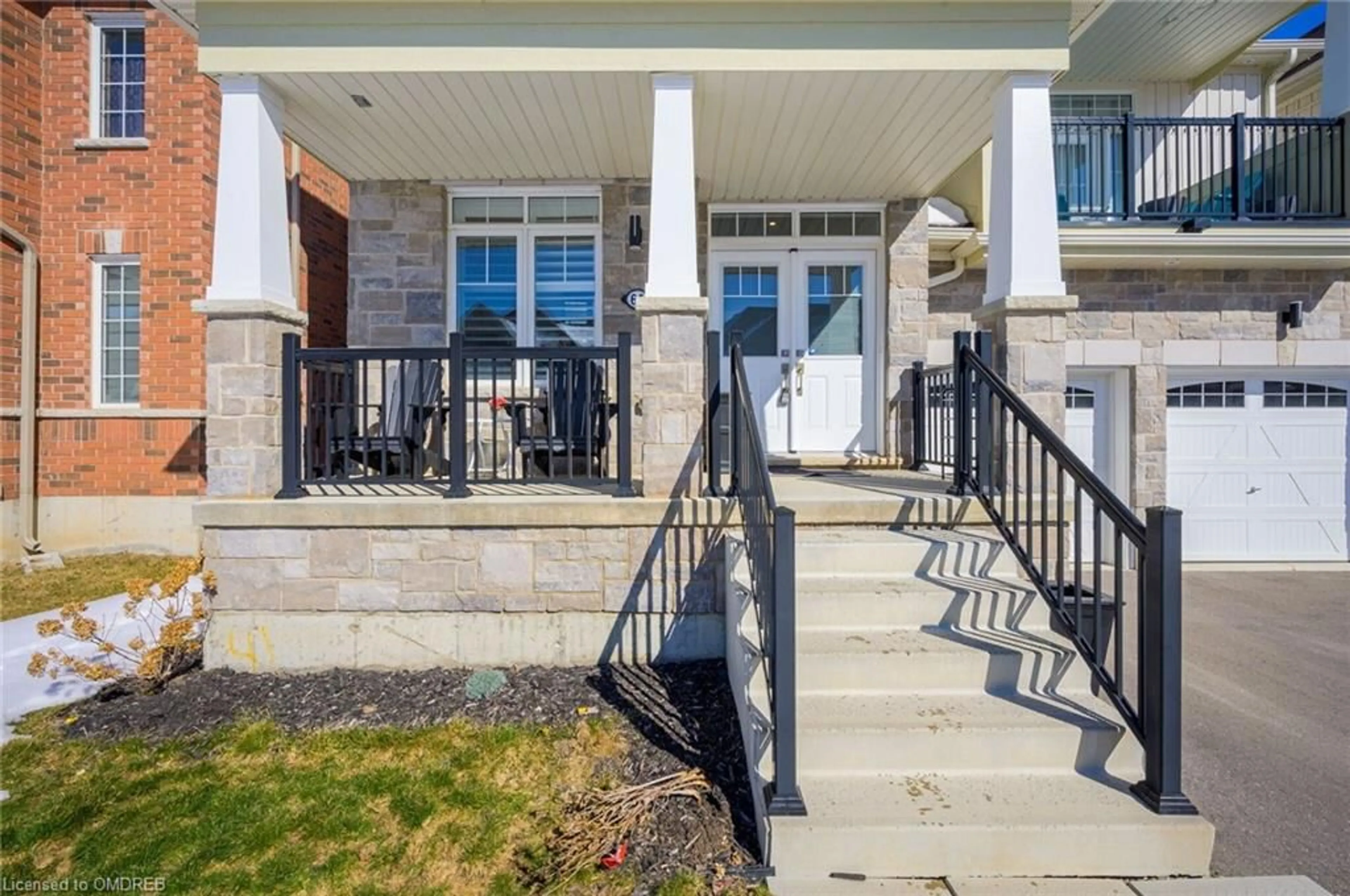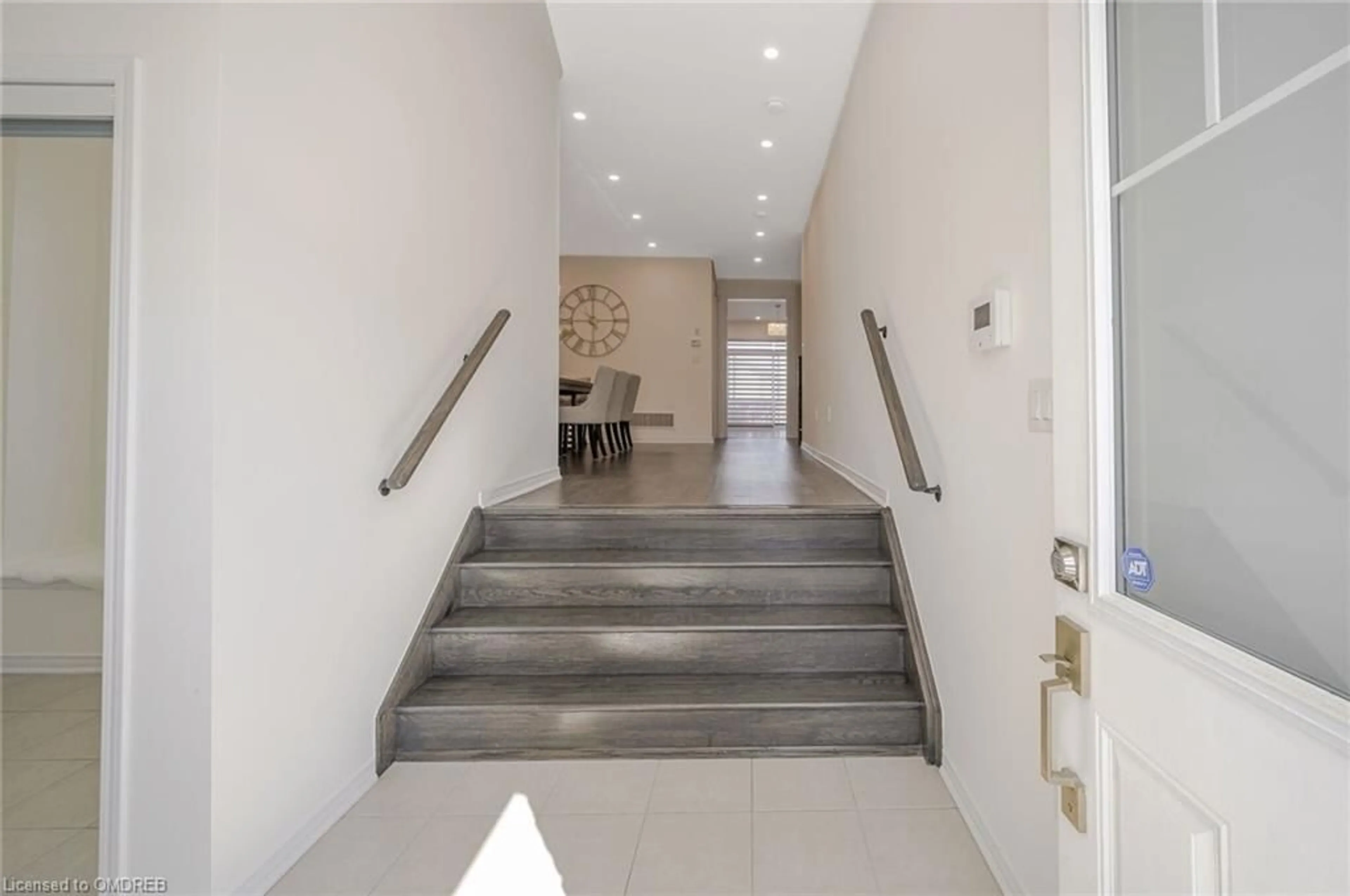64 Fleming Cres, Caledonia, Ontario N3W 0C1
Contact us about this property
Highlights
Estimated ValueThis is the price Wahi expects this property to sell for.
The calculation is powered by our Instant Home Value Estimate, which uses current market and property price trends to estimate your home’s value with a 90% accuracy rate.$922,000*
Price/Sqft$309/sqft
Days On Market17 days
Est. Mortgage$3,865/mth
Tax Amount (2023)$6,340/yr
Description
Welcome to your dream home in the heart of family-friendly Caledonia! This exquisite 4-bedroom residence with nearly 3000 sq ft of living space boasts an oversized dining area and a generously equipped kitchen complete with a butler's pantry, seamlessly flowing into the sun-drenched living room, ideal for hosting gatherings. The expansive family room features vaulted ceilings and a walkout balcony, offering a serene retreat. Stepping inside, you'll instantly sense the warmth and care that fills every corner of this gem. Outside, a spacious backyard awaits your personal touch. The large unfinished basement, with its 10' high ceilings & oversized windows, offers endless possibilities—whether you envision additional bedrooms, a home office, a gym or a recreational haven. This home is perfectly situated near shopping, schools, trails, and the picturesque Grand River. Discover the epitome of comfort, convenience, and charm in this exceptional property.
Property Details
Interior
Features
Main Floor
Kitchen
3.96 x 3.05Breakfast Room
4.57 x 3.05balcony/deck / sliding doors
Bonus Room
3.20 x 1.83California Shutters
Great Room
4.57 x 4.11california shutters / fireplace
Exterior
Features
Parking
Garage spaces 2
Garage type -
Other parking spaces 2
Total parking spaces 4
Property History
 38
38 29
29




