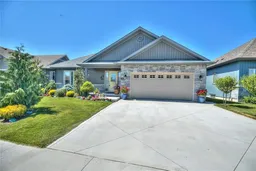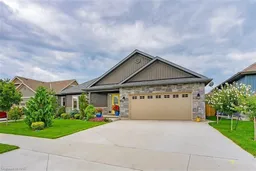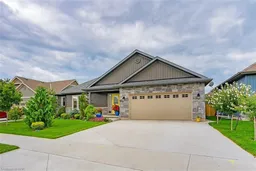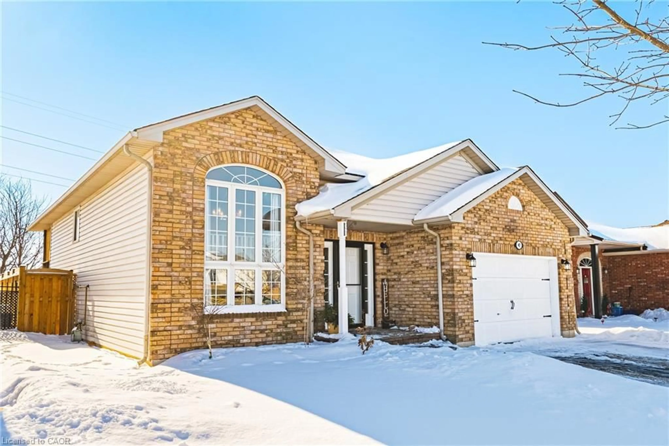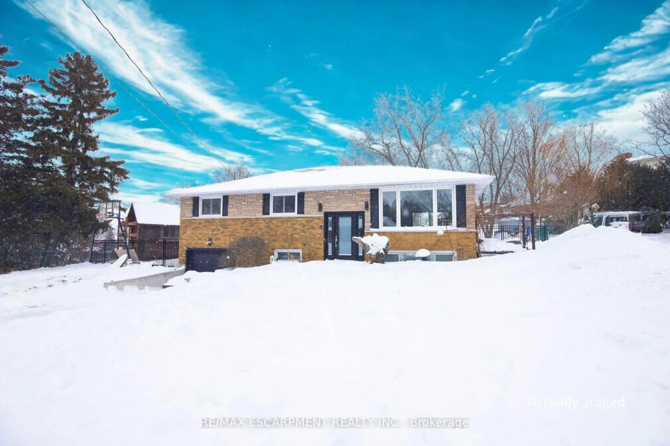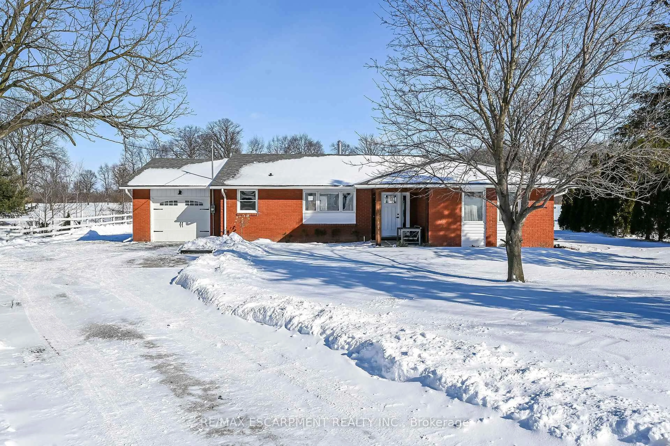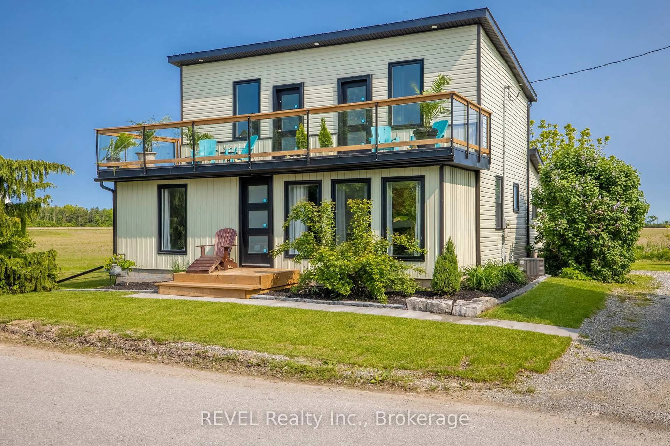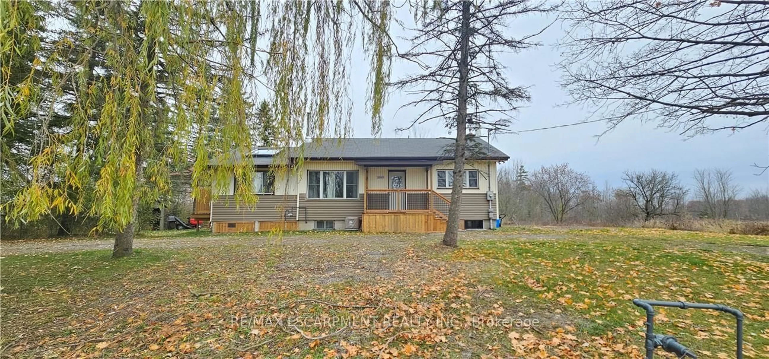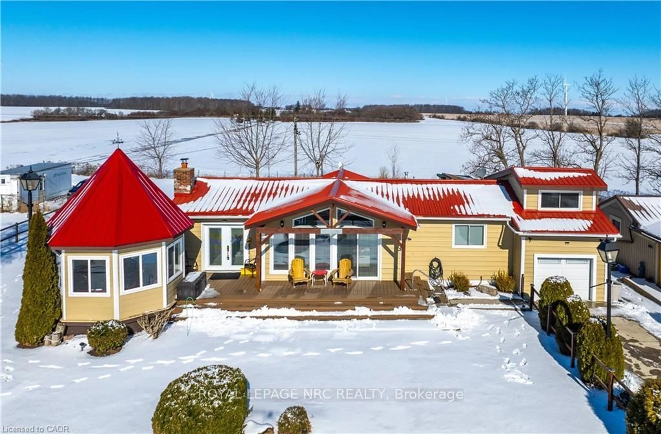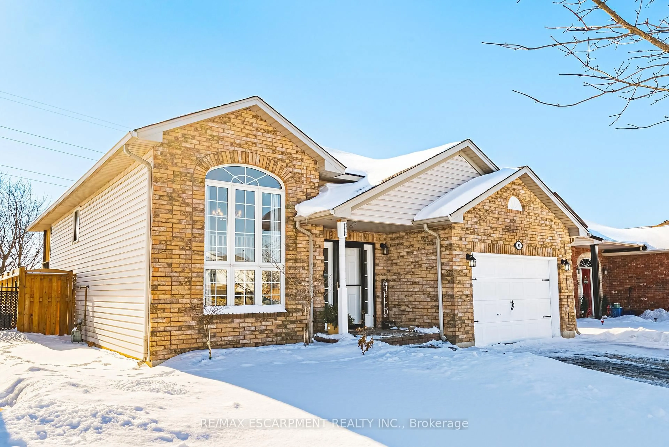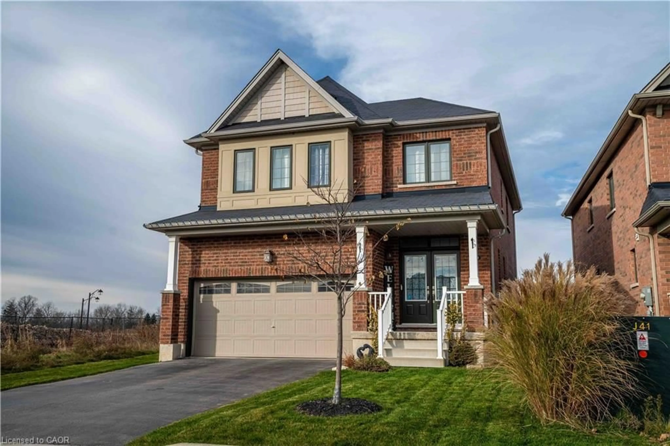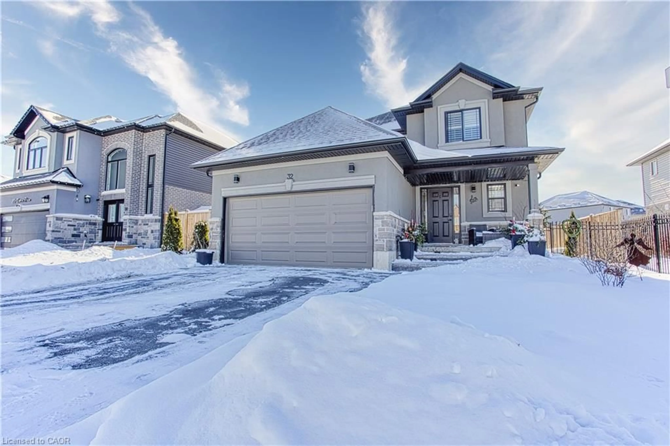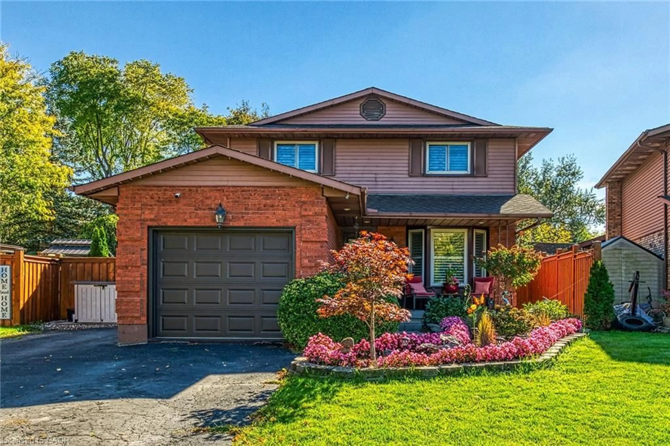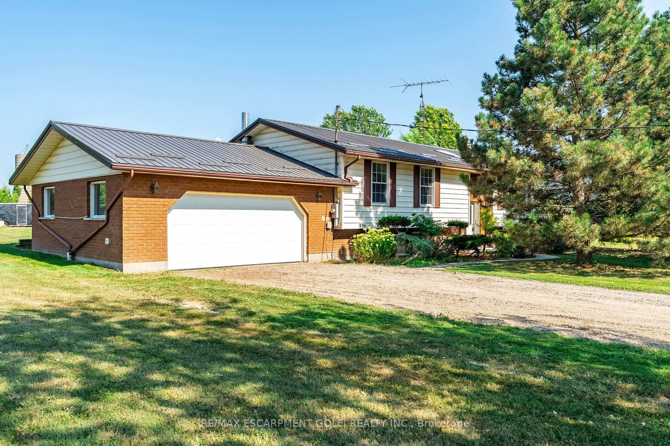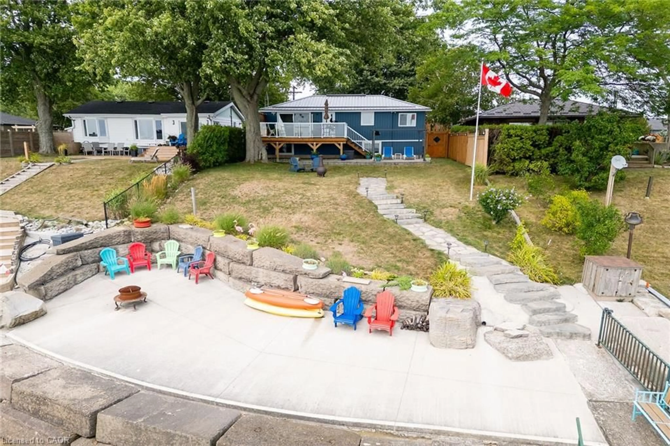This stunning, newer-built bungalow in Dunnville offers a prime setting, combining incredible curb appeal with luxury finishes both inside and out. Spanning 1,375 sq. ft., this 3-bedroom, 3-bathroom home awaits its next proud homeowner on a quiet street lined with picture-perfect homes. Step inside to an inviting, open-concept entryway that leads to a beautifully designed kitchen and dining area. The kitchen boasts marble countertops, stainless steel appliances, and a large island that flows seamlessly into the spacious family room. Oversized windows and sliding doors bring in abundant light, making it an ideal spot to relax by the gas fireplace or enjoy a morning coffee.
Set apart from the main living areas, the large, well-lit bedrooms feature walk-in closets, with the primary bedroom enjoying a private ensuite. This thoughtful layout ensures a peaceful retreat and a cozy, restful space for everyone. Main floor laundry adds convenience, checking off a much-desired feature.
The basement offers a third bedroom and bathroom, making it ideal for a teenager or overnight guests, along with plenty of unfinished space to expand to your liking. Outside, the beautifully appointed backyard is perfect for family meals, entertaining, or unwinding under the gazebo with a glass of wine on rainy days. The low-maintenance landscaping offers four seasons of beauty, making this home a perfect blend of elegance, comfort, and functionality.
Don’t miss your chance to make this dream home yours! Schedule a viewing today and experience firsthand the luxury, comfort, and tranquility this stunning bungalow has to offer. Your ideal home awaits!
Inclusions: Built-in Microwave,Dishwasher,Garage Door Opener,Gas Stove,Microwave,Refrigerator,Smoke Detector,Stove
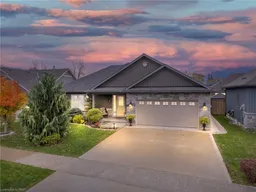 23
23