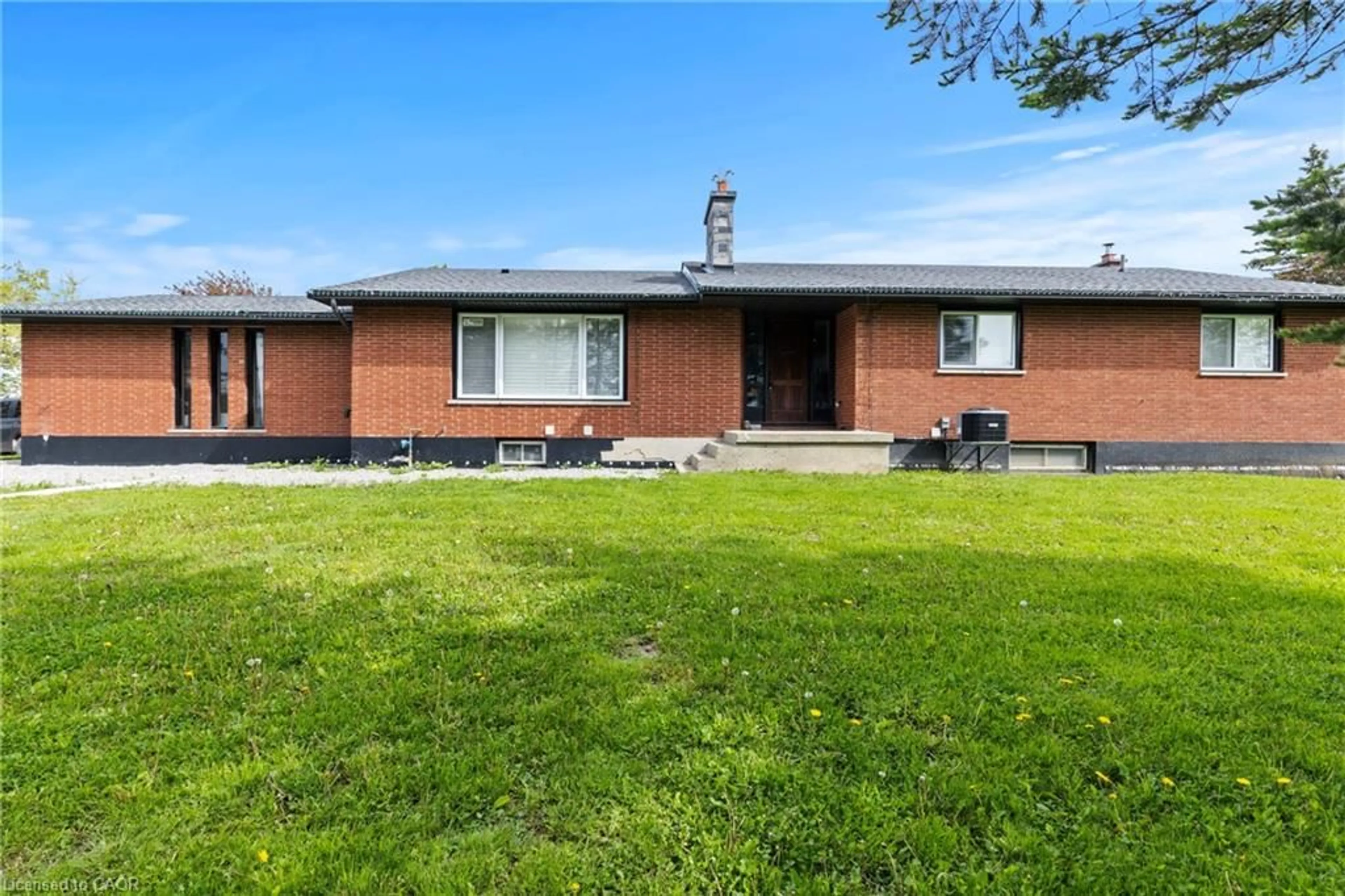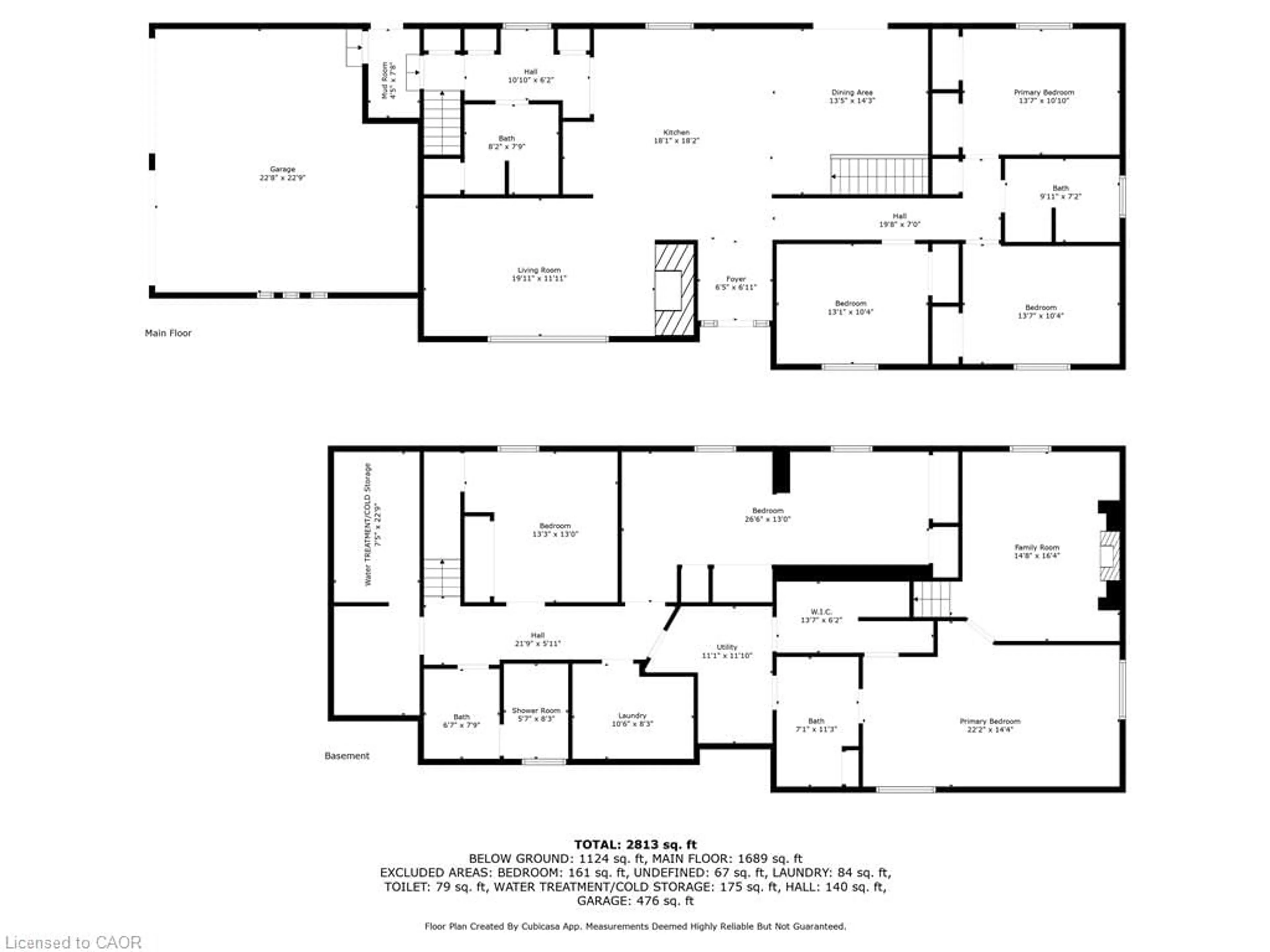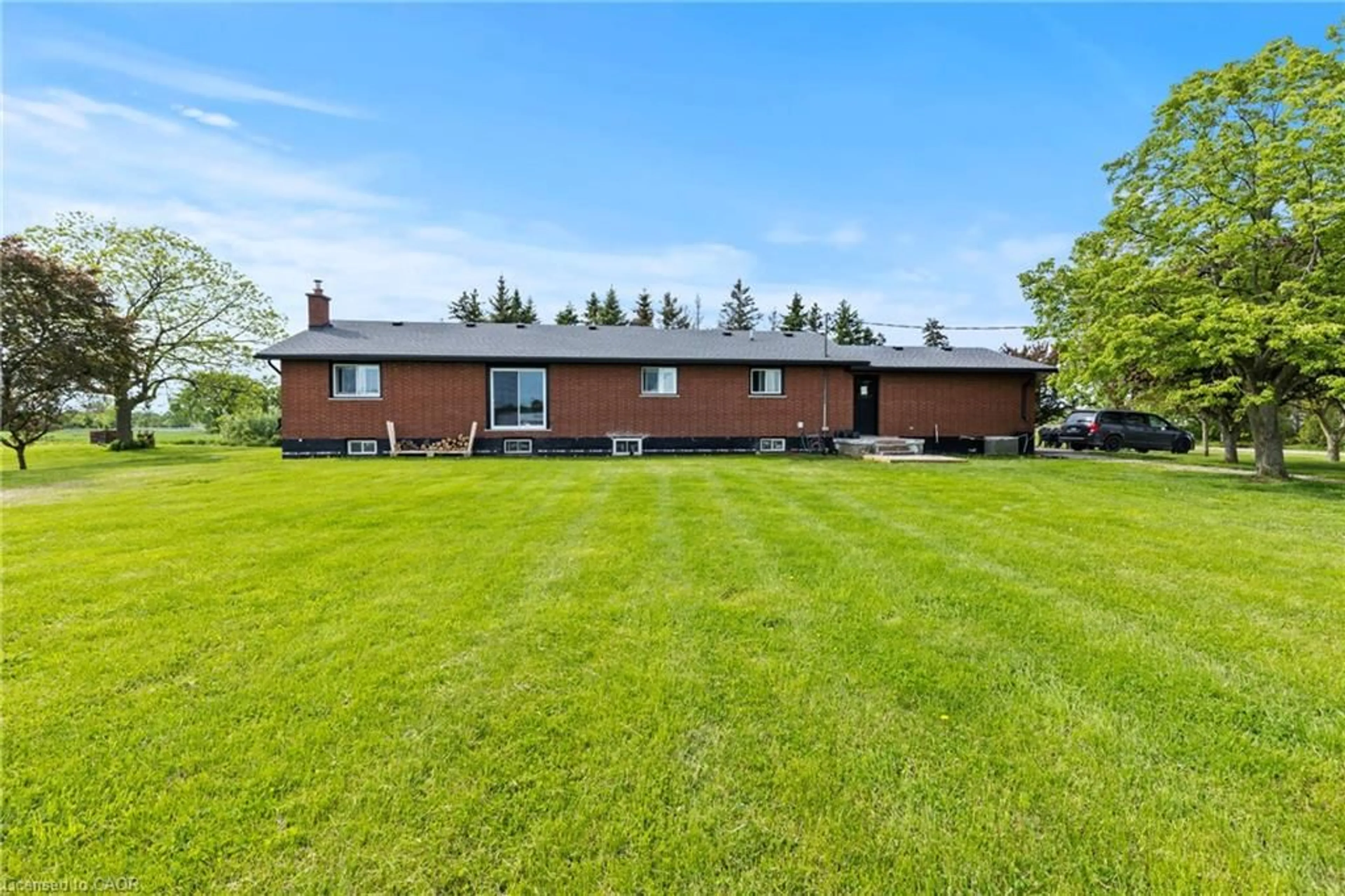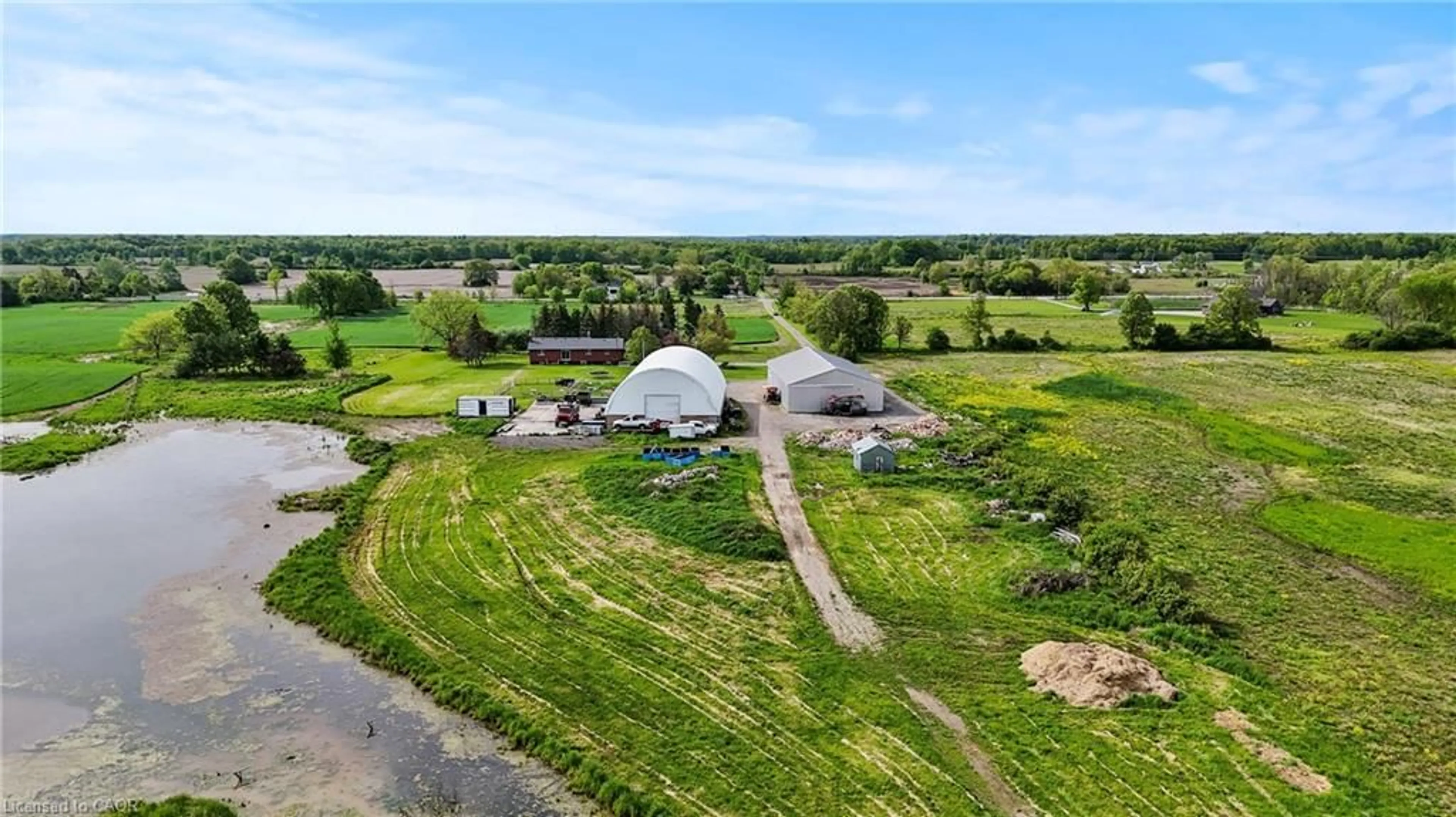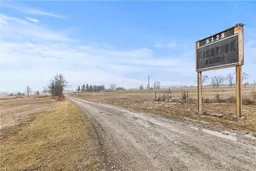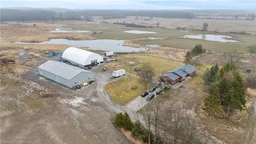6128 Highway 3, Canfield, Ontario N0A 1C0
Contact us about this property
Highlights
Estimated valueThis is the price Wahi expects this property to sell for.
The calculation is powered by our Instant Home Value Estimate, which uses current market and property price trends to estimate your home’s value with a 90% accuracy rate.Not available
Price/Sqft$1,112/sqft
Monthly cost
Open Calculator
Description
Welcome to sophisticated rural living! This exceptional 98.25 acre property offers over 80 acres of workable land, with targeted field tiling, a thoughtfully renovated home, and serious infrastructure for farming, business, or lifestyle use. Set back from the road for privacy, the home features a bright, open-concept layout, custom kitchen with quartz counters, two full bathrooms, and three spacious bedrooms all on the main floor. All of the big-ticket items have been replaced in the last few years: roof, septic tanks, flooring, HVAC, drilled well, water treatment system, new windows, and full exterior waterproofing with house wrap for added durability. Natural gas - an uncommon rural feature - services both the home and the workshop. The full-height basement is framed for a family room, additional 3 bedrooms (one with ensuite), a full bathroom, and laundry room - with two custom staircases for easy access, and rough-ins already in place. Outside, you'll find a 50’ x 100’ steel workshop with hydro, concrete floor, and large barn doors, and a 50’ x 95’ coverall with its own well and concrete flooring, beside two fenced paddocks, a natural pond, and wide-open views. Currently, the cash crop is averaging approx. $30k/year, with massive potential rental income from the house, workshop, barn and property. This is rural living done right, with the space, infrastructure, and flexibility to bring your vision to life.
Property Details
Interior
Features
Main Floor
Dining Room
4.09 x 4.34california shutters / laminate / open concept
Foyer
1.96 x 2.11Tile Floors
Kitchen
5.51 x 5.54california shutters / double vanity / laminate
Living Room
6.07 x 3.63california shutters / carpet free / fireplace
Exterior
Features
Parking
Garage spaces 2
Garage type -
Other parking spaces 18
Total parking spaces 20
Property History
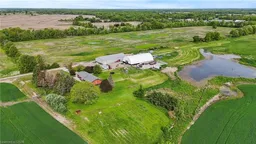
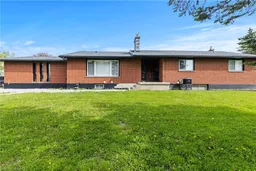 49
49
