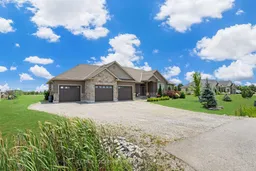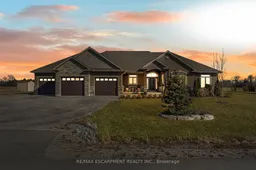Introducing 5 Silverthorne Court, a sprawling 1,814 square foot bungalow in a sought after rural cul-de-sac. Situated on a premium 0.874 acre lot backing onto beautiful farmers fields with an incredible insulated triple car garage - offering plenty of room for your vehicles and toys. Built in 2017, this well designed home features 3+2 bedrooms and 3 full bathrooms, ensuring ample space for the whole family. Some standout features of this home include natural gas heating, fibre optic internet, 10 foot ceilings, granite countertops, a backup generator hookup, 200 amp breaker panel, main floor laundry, stainless steel appliances, and more! Open concept main floor features large windows and engineered hardwood flooring throughout. The modern kitchen boasts a spacious island and a convenient coffee bar area. One of three bedrooms on the main floor is the primary retreat featuring a beautiful 4-piece ensuite bathroom and a large walk-in closet with built-in shelving. Downstairs, you'll find additional living space including a rec room, full 4-piece bathroom, 2 more bedrooms, and tons of additional storage space. This stunning home is located just 15 minutes to Smithville, 15 minutes to Dunnville, and 30 minutes to Hamilton. Enjoy cozy winter evenings in the hot tub or unwind in the summer months around a fire or on your 29' x 12' covered deck, all while soaking in the breathtaking views of the rolling countryside. Don't miss the opportunity to make this beautiful home yours!
Inclusions: Fridge, stove, dishwasher, washer, dryer, microwave, fireplace in lvgrm, TV mount in lvgrm, sump battery backup, all BI closet shelving, all storage shelving in bsmt, hottub & lid (as-is), playground, garden shed, TV mount in bsmt, Outdoor TV mount, zero turn tractor, pushmower, snowblower, weed eater





