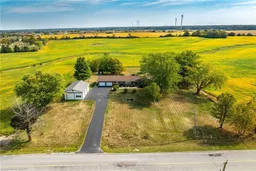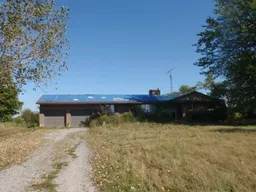Value-packed 1.38 acre property with detached workshop and no neighbours in sight! Sprawling 1978 built brick bungalow with attached double garage offering 5 bedrooms and 3 full bathrooms, room for the whole family! Attractive exposed brick throughout the home. Bright kitchen offers original hardwood flooring, professionally painted cabinets in pristine condition, upgraded laminate counters, stone backsplash, sink, faucet and hardware! Peninsula ideal for prep work while over-looking the eat-in dinette with sliding door leading to back gazebo and patio! Formal dining area + sunken family room with large bay window over looking the prettiest sunset soaked farm field view you'll ever see! Sizable primary bedroom with double closets and 2 other good sized bedrooms + closets on the main floor, accompanied by the main 4pc bathroom with 2 year old vanity, large soaker tub, and tile floor. Entry way from the attached garage offers a small landing, an additional main floor 3 pc bathroom, and stairs to the basement. This entry could easily be made into a private entrance for the in-law potential basement, featuring a small kitchenette and minifridge, a dry bar, a 3 piece bathroom, pot lights, a rec rm with woodstove, and 2 additional bedrooms with closets. Plenty of unfinished storage space to be utilized as well! The 24x40 detached workshop has concrete floor in fair condition, 11 foot ceilings with 9 ft and 10 ft high doors, large sliding door at the front of the building, 60 amp breaker panel, and exterior metal siding. Additional property features include blown in insulation in attic and roof of att/garage (5 years ago), 4500 gallon cistern under garage, freshly sealed driveway this Spring, Maple, Oak and Walnut trees scattered around the property, stocked pond with Koi, Catfish, blue gill and minnows. Roof on house and metal roof on shop (10 years old), furnace and a/c (9 years old), electrical plumbing, and most cosmetic updates were done 10 years ago. Don't miss out!
Inclusions: Dishwasher,Dryer,Garage Door Opener,Hot Water Tank Owned,Range Hood,Refrigerator,Stove,Washer,Window Coverings,Mini Fridge, Bar, Gazebo By Pond
 48
48



