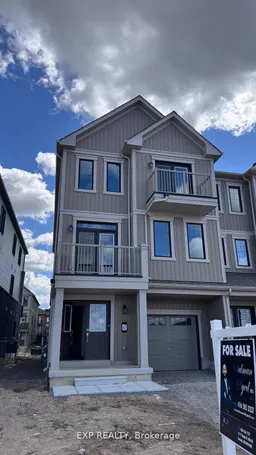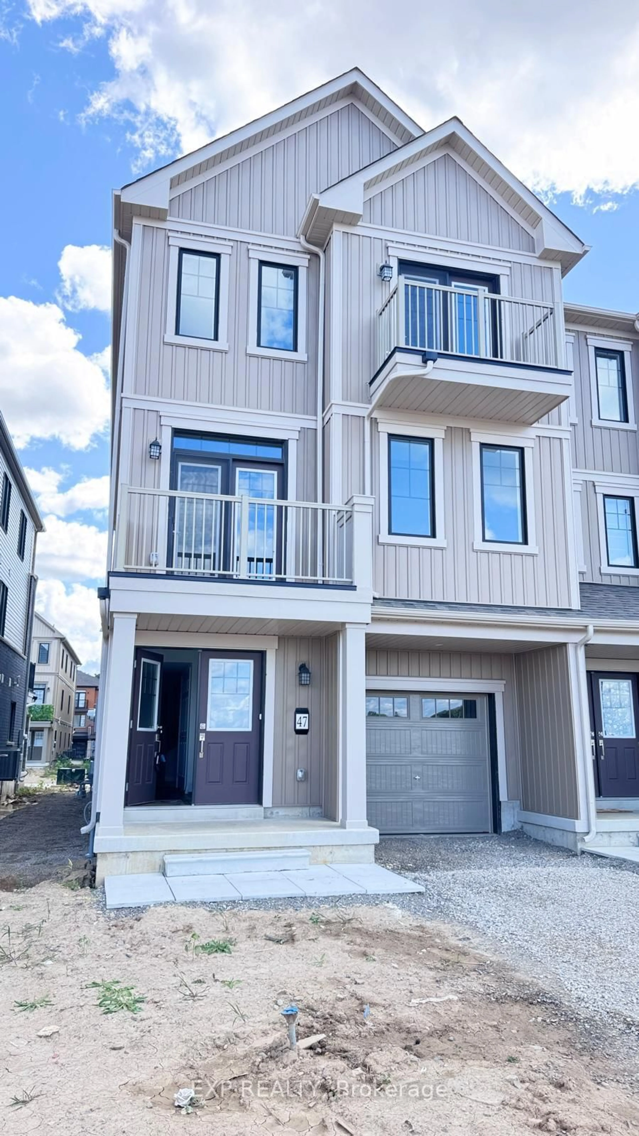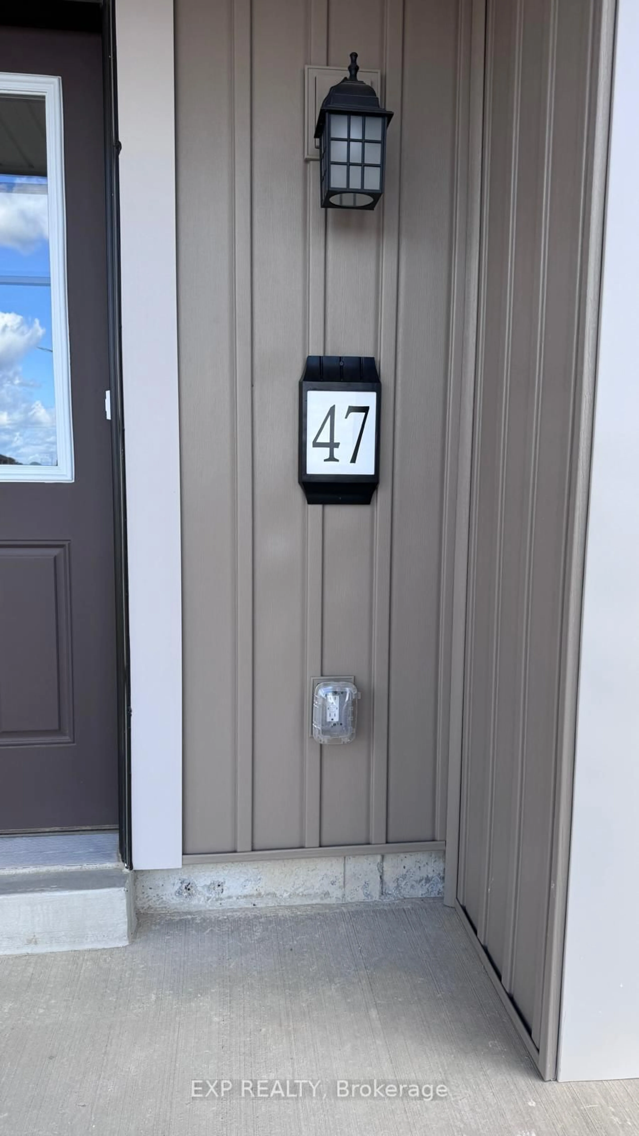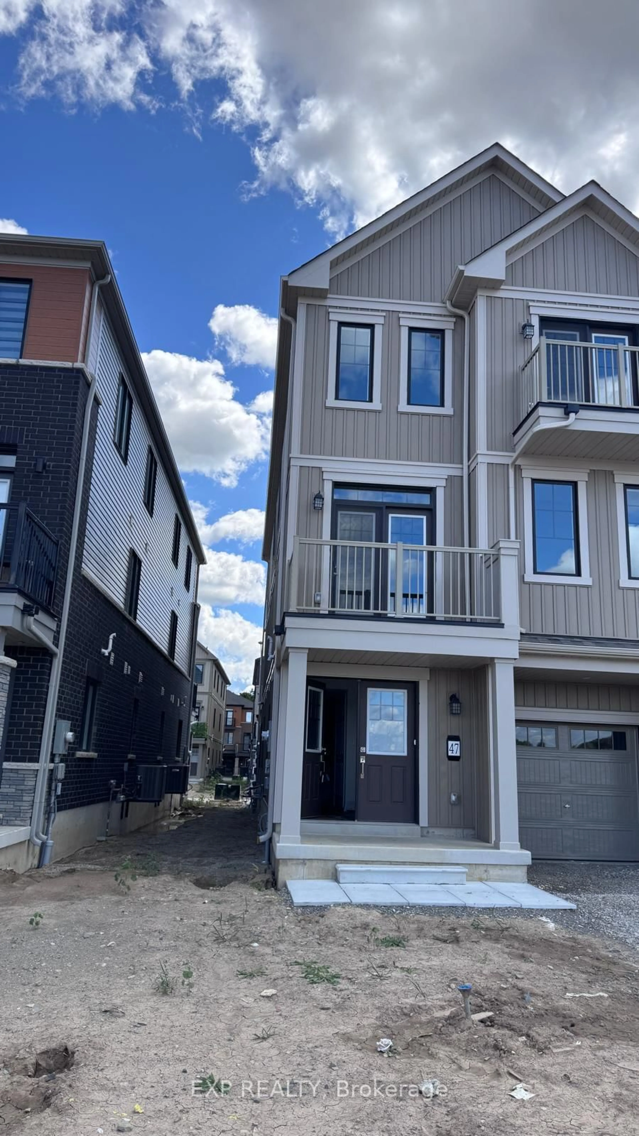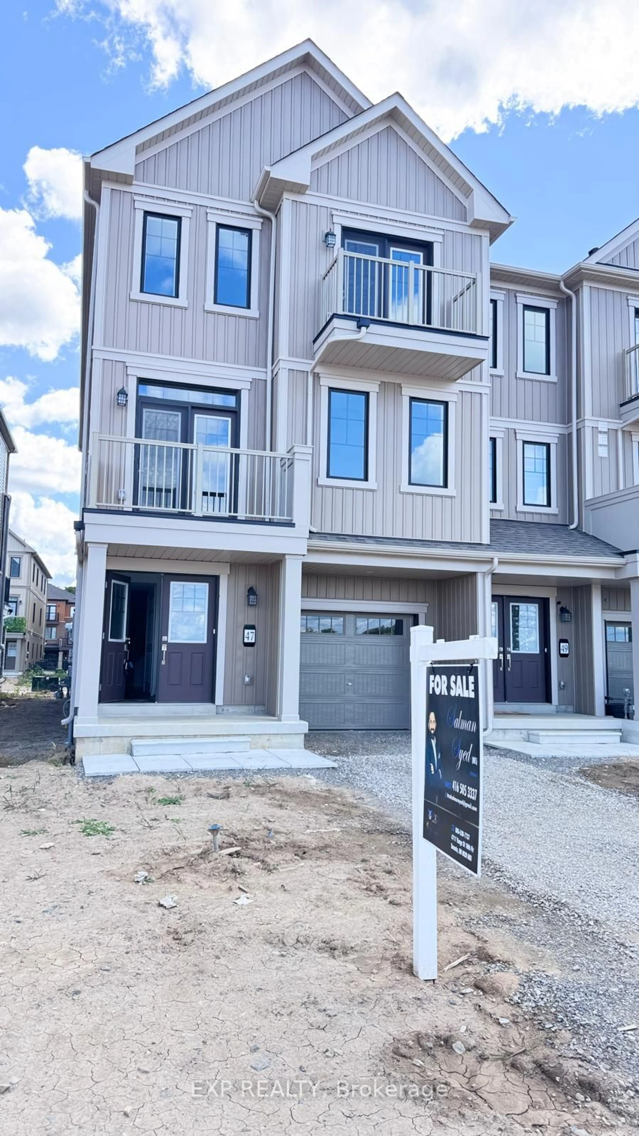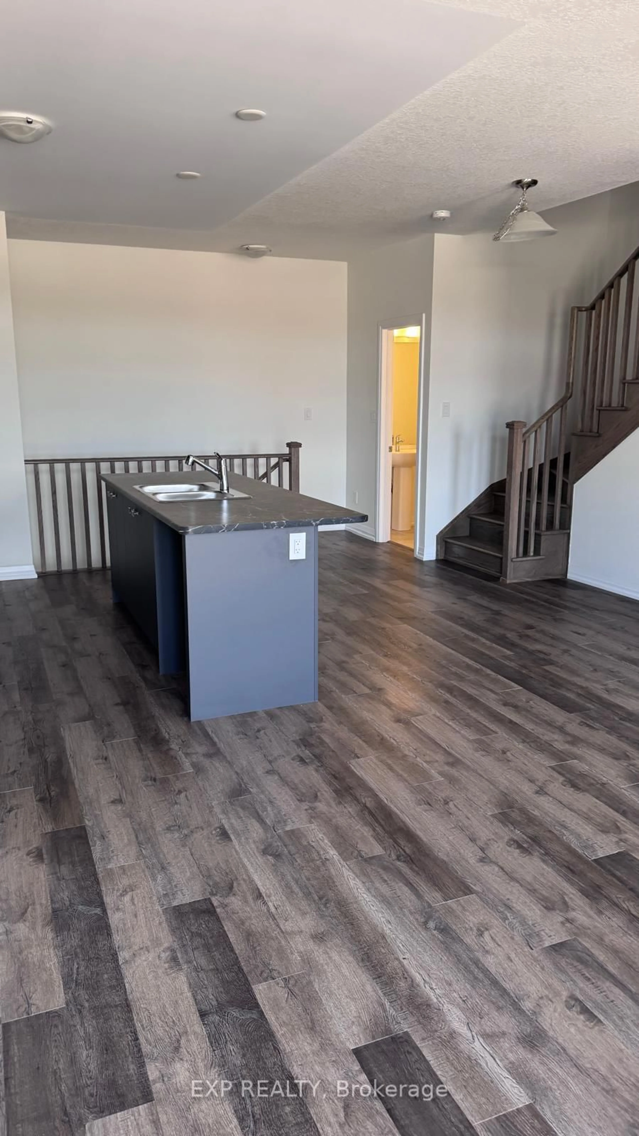47 Stanley Ave Cres, Haldimand, Ontario N3W 0J5
Contact us about this property
Highlights
Estimated valueThis is the price Wahi expects this property to sell for.
The calculation is powered by our Instant Home Value Estimate, which uses current market and property price trends to estimate your home’s value with a 90% accuracy rate.Not available
Price/Sqft$405/sqft
Monthly cost
Open Calculator
Description
Welcome to this beautifully designed 3-storey townhouse, offering over 1,500 sq. ft. of modern living space with the perfect blend of comfort and elegance.Upon entry, a welcoming foyer opens to a versatile flex space and a convenient laundry area, tailored for todays lifestyle.The heart of the home awaits on the sun-filled second floor, featuring neutral-toned hardwood floors throughout. This open-concept level includes:A stylish eat-in kitchen with central island A separate dining area for gatherings A spacious family room with seamless flow Sliding doors leading to a private balcony perfect for morning coffee or evening relaxation Upstairs, a natural oak staircase leads to the third level, offering:A luxurious principal suite with walk-in closet, spa-inspired ensuite, and private balcony access Two additional generous bedrooms with flexibility for family, guests, or office use Set in a desirable neighborhood, this home is steps from parks, trails, and river access, providing endless opportunities for outdoor recreation and leisure.
Property Details
Interior
Features
Main Floor
Foyer
1.0 x 1.0Tile Floor / Window
Den
3.0 x 2.44Laundry
1.0 x 1.0Exterior
Features
Parking
Garage spaces 1
Garage type Attached
Other parking spaces 1
Total parking spaces 2
Property History
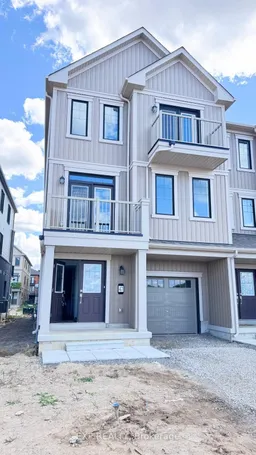 44
44