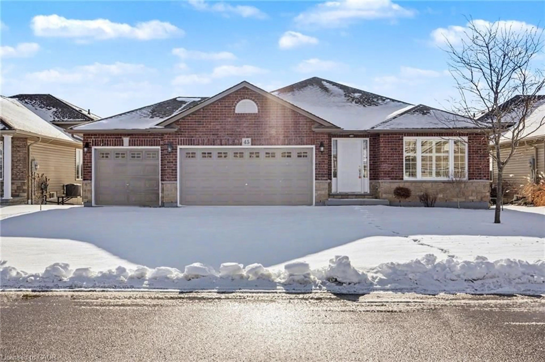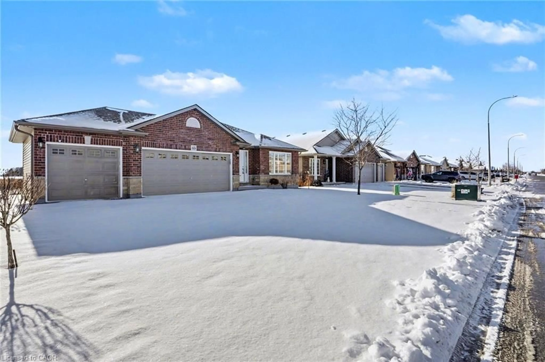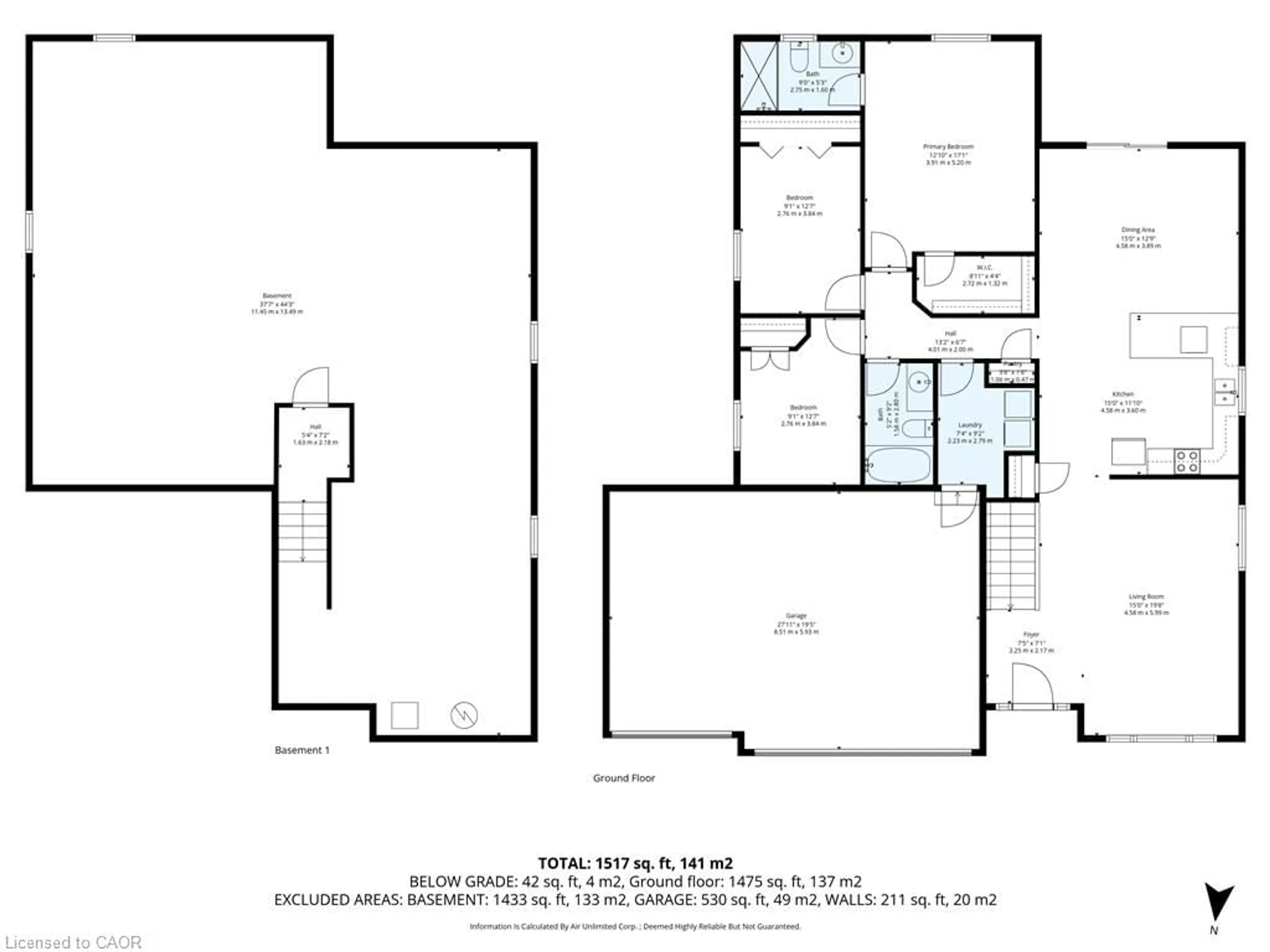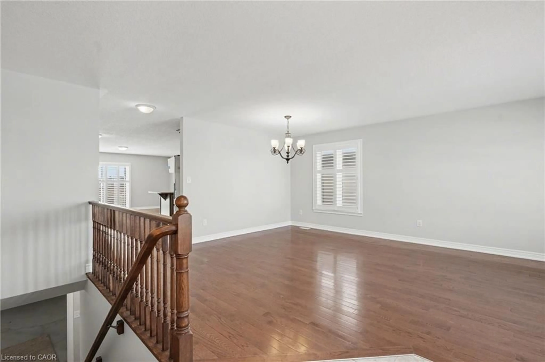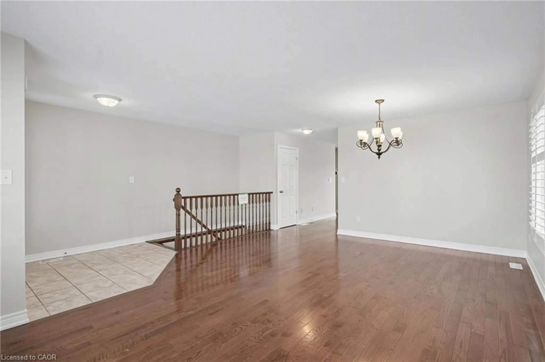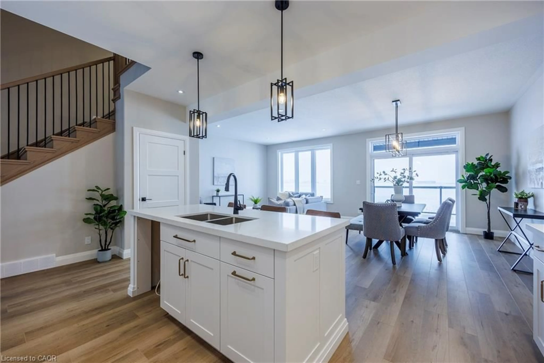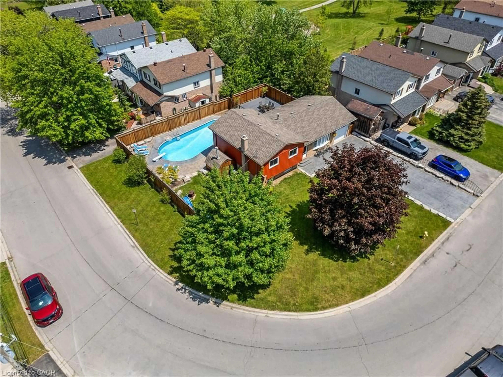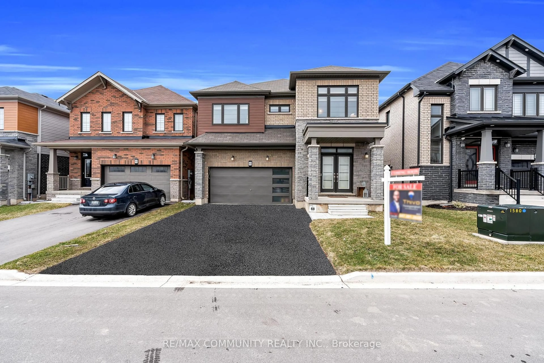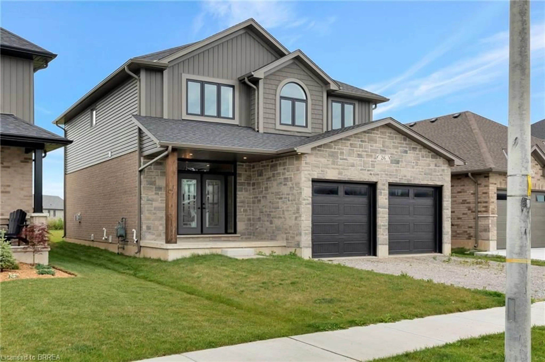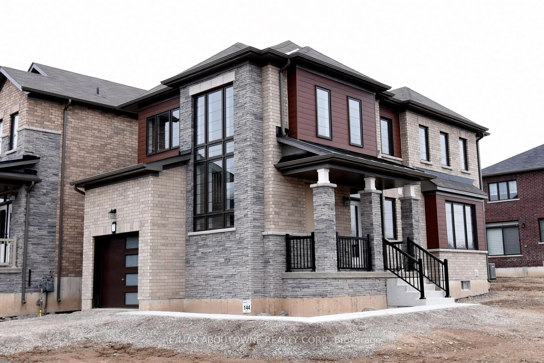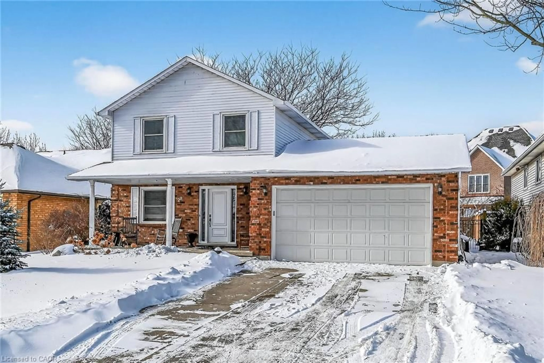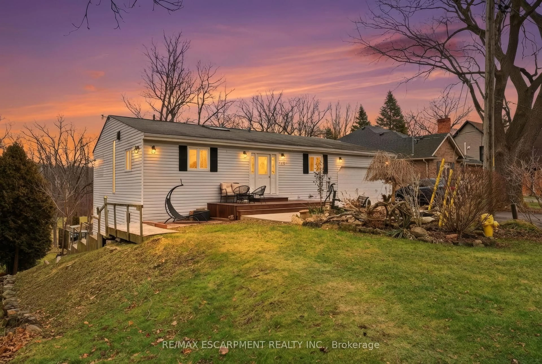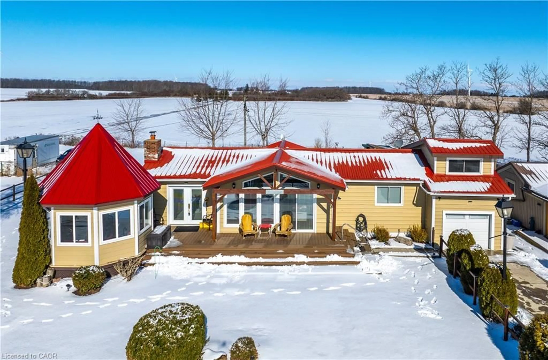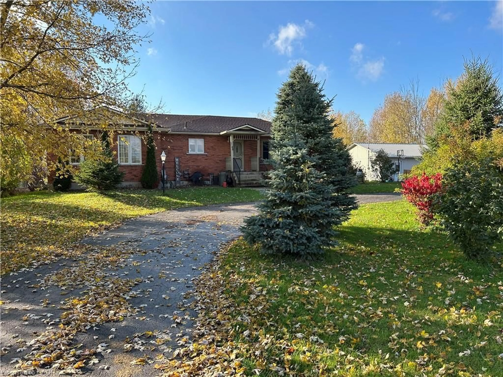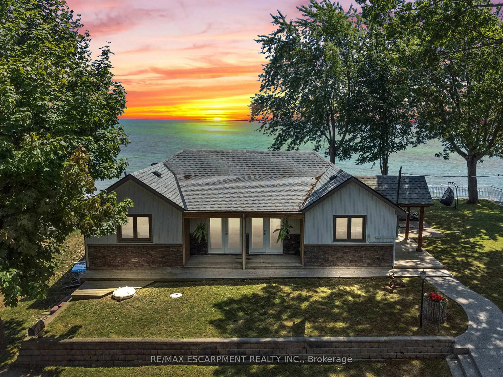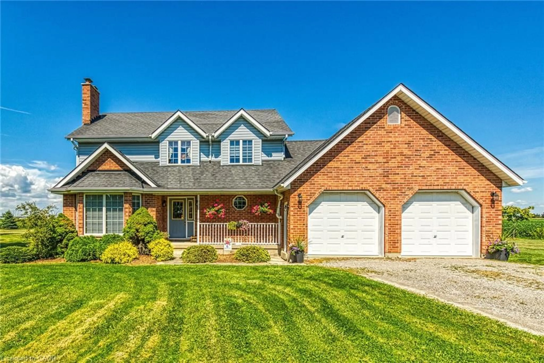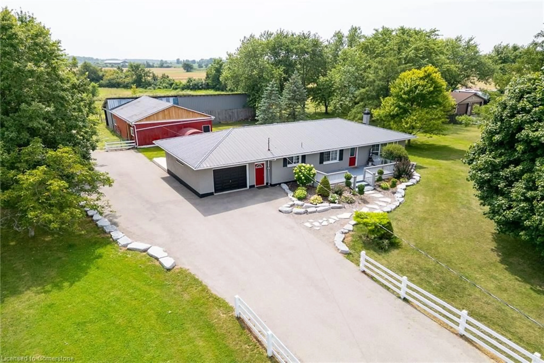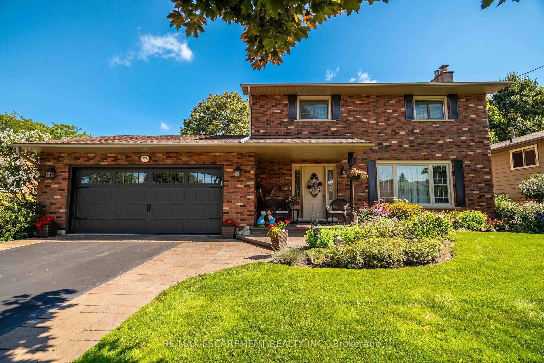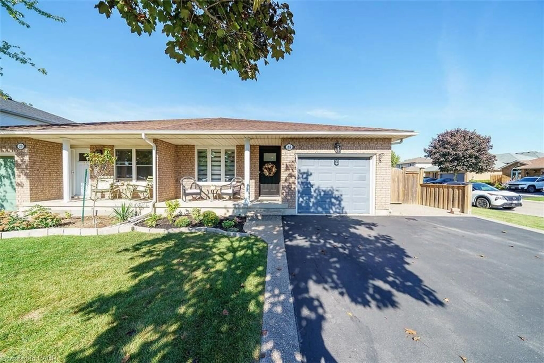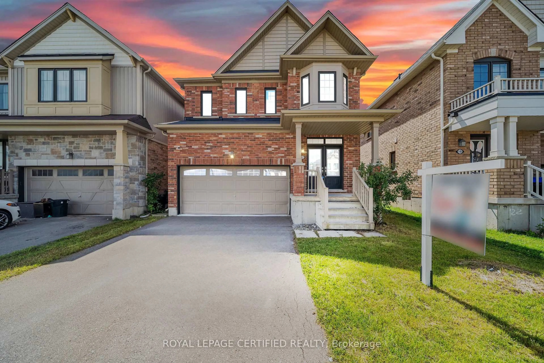Sold conditionally
60 days on Market
45 Helen Dr, Hagersville, Ontario N0A 1H0
•
•
•
•
Sold for $···,···
•
•
•
•
Contact us about this property
Highlights
Days on marketSold
Estimated valueThis is the price Wahi expects this property to sell for.
The calculation is powered by our Instant Home Value Estimate, which uses current market and property price trends to estimate your home’s value with a 90% accuracy rate.Not available
Price/Sqft$465/sqft
Monthly cost
Open Calculator
Description
Property Details
Interior
Features
Heating: Forced Air, Natural Gas, Heat Pump
Cooling: Central Air
Basement: Full, Unfinished, Sump Pump
Exterior
Features
Lot size: 6,582 Ac
Sewer (Municipal)
Parking
Garage spaces 3
Garage type -
Other parking spaces 4
Total parking spaces 7
Property History
Dec 19, 2025
ListedActive
$729,800
60 days on market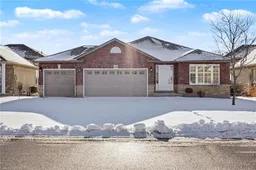 49Listing by itso®
49Listing by itso®
 49
49Login required
Sold
$•••,•••
Login required
Price change
$•••,•••
Login required
Listed
$•••,•••
Stayed --71 days on market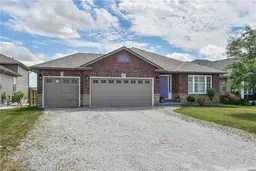 Listing by itso®
Listing by itso®

Property listed by CMI REAL ESTATE INC, Brokerage

Interested in this property?Get in touch to get the inside scoop.
