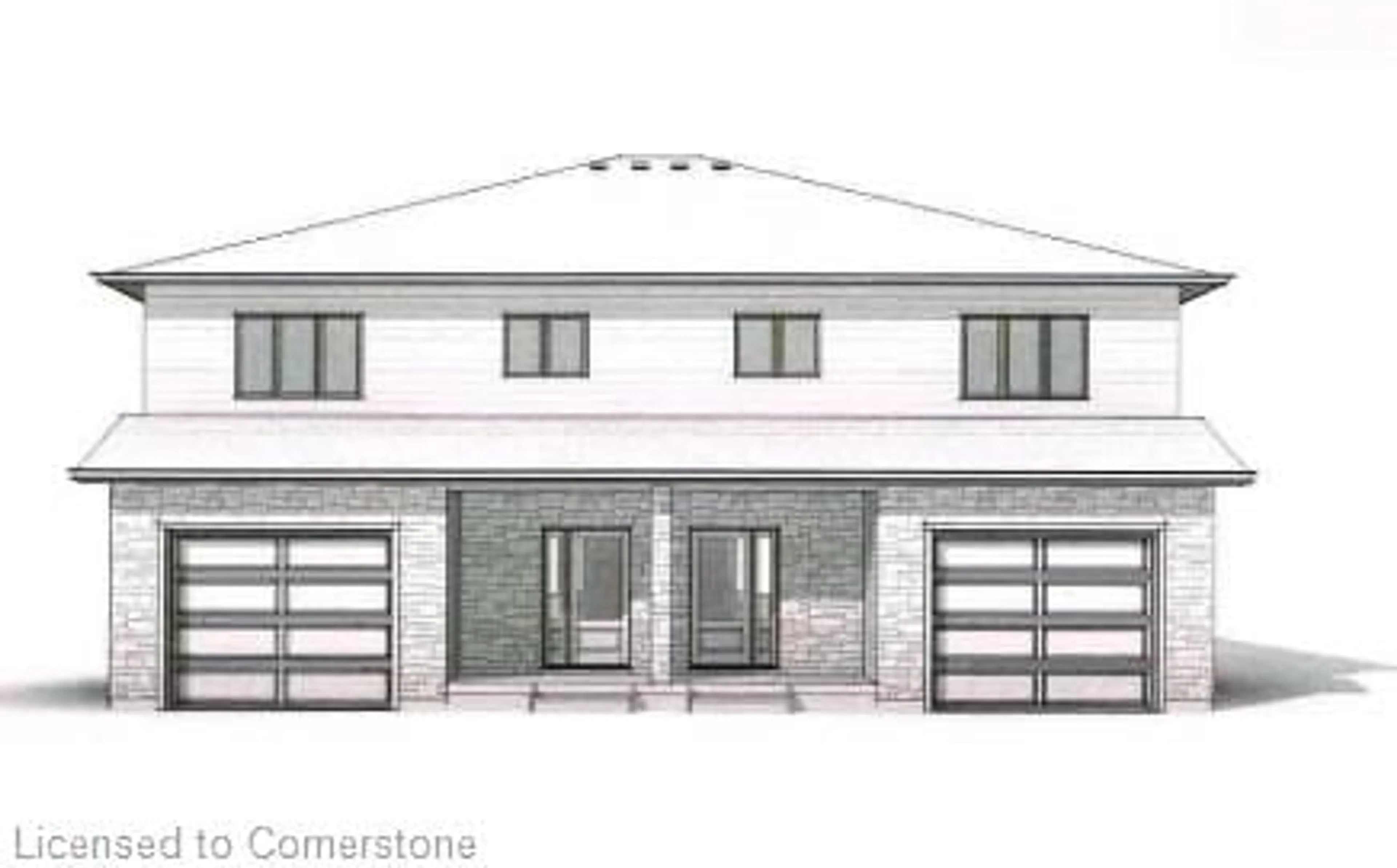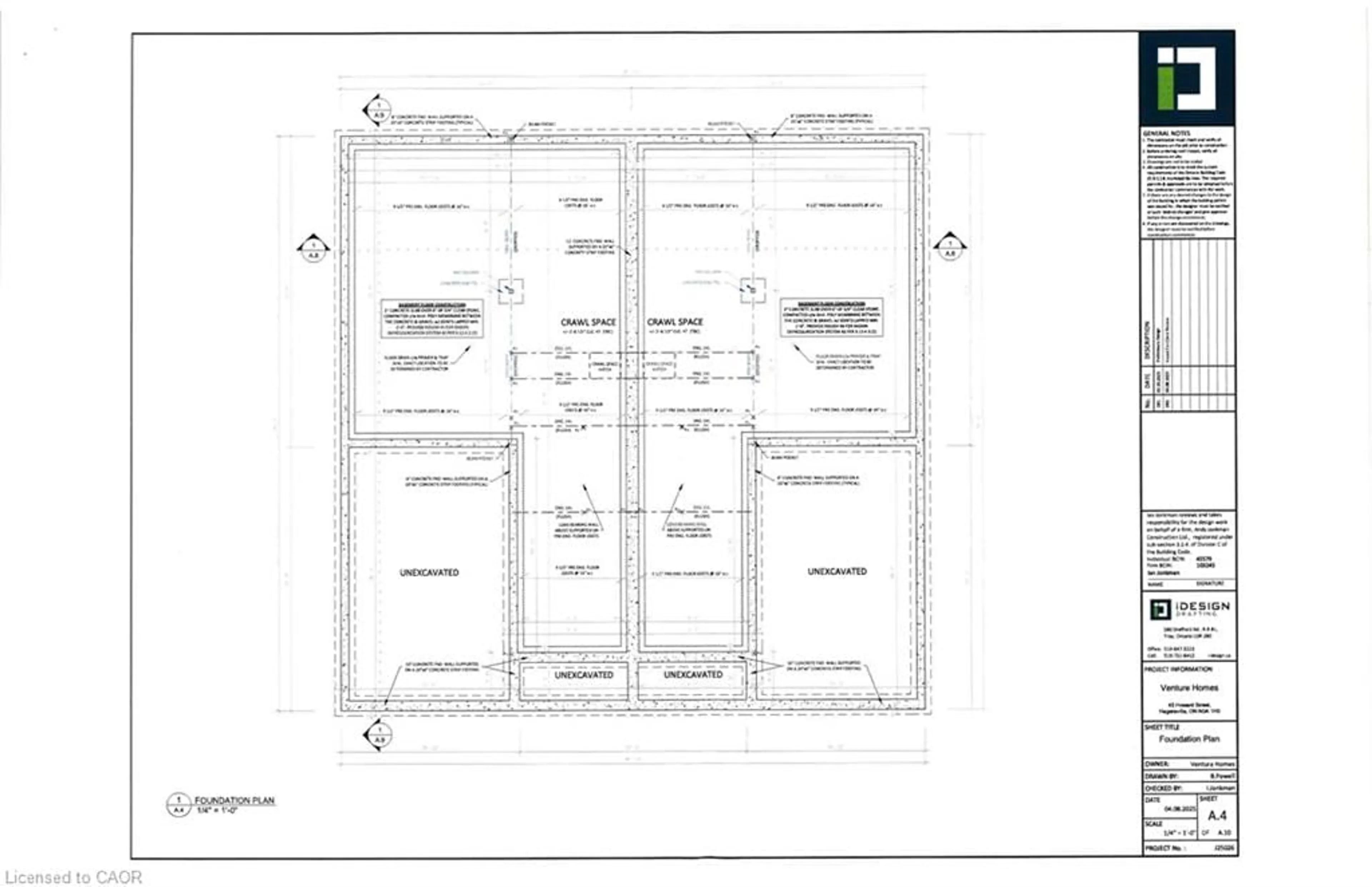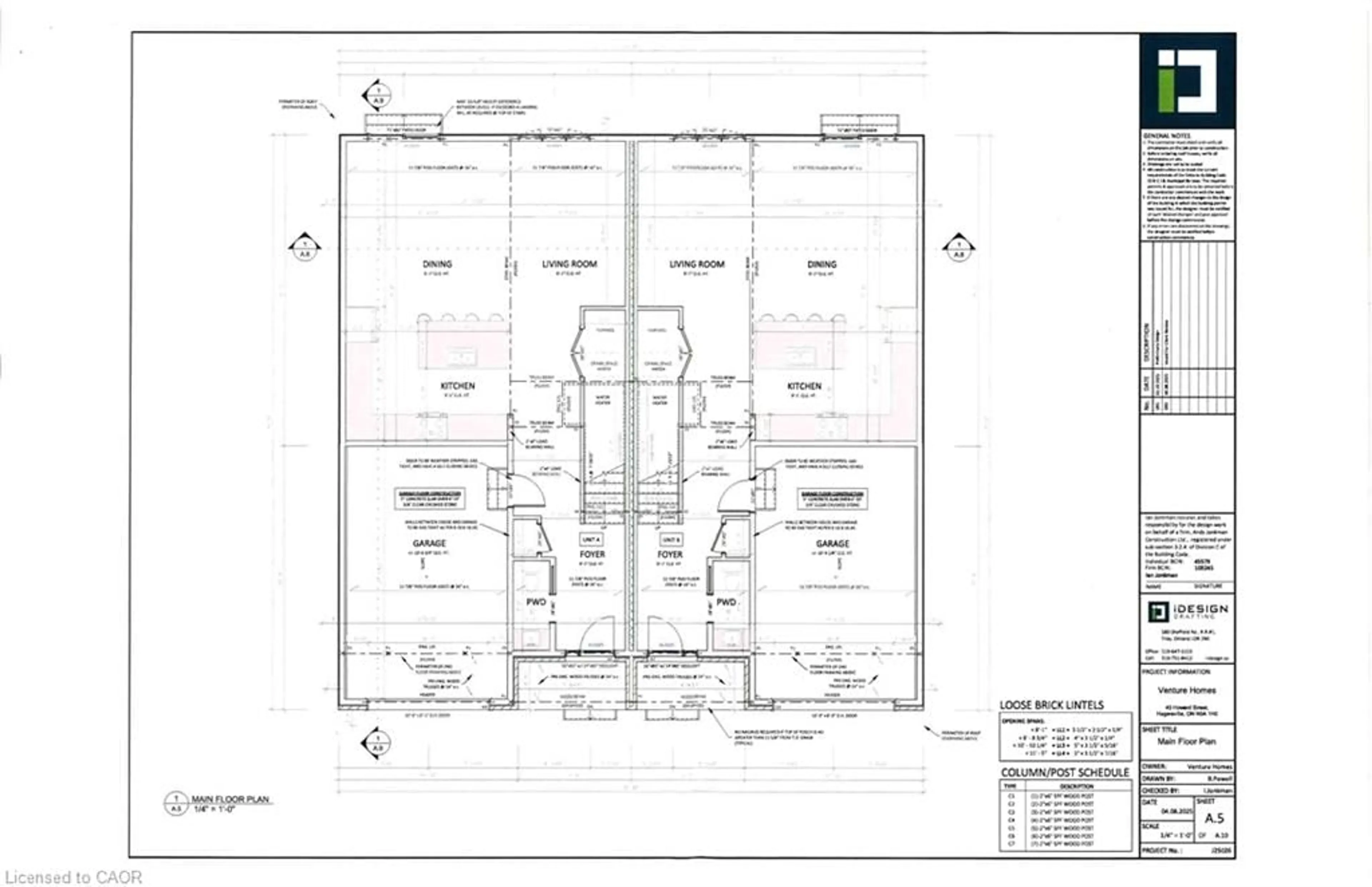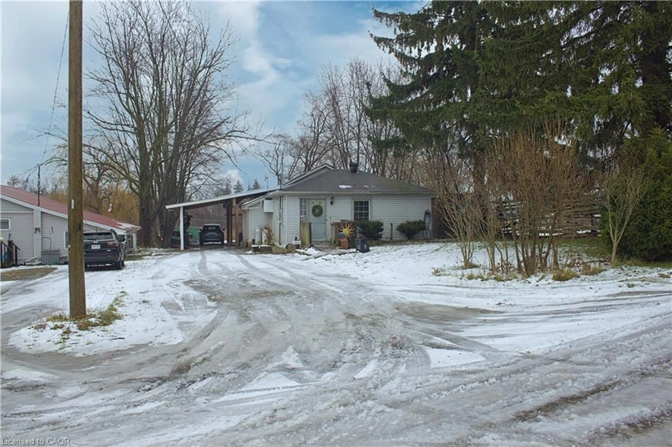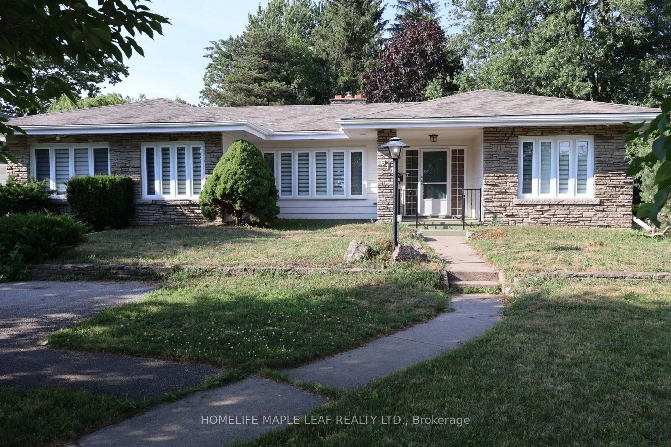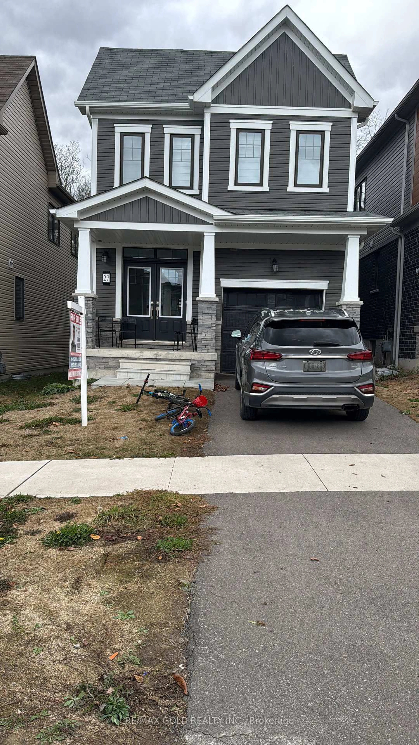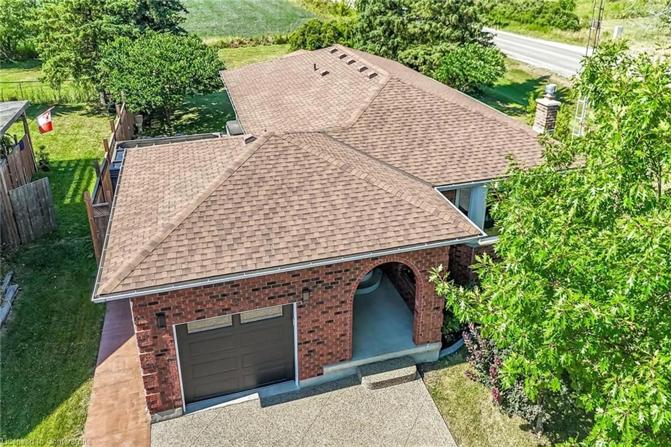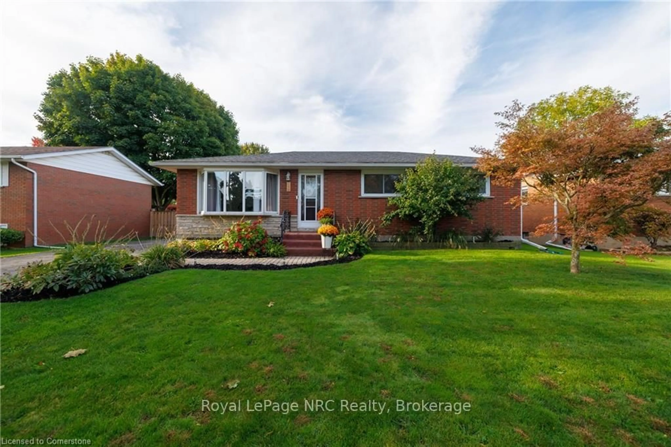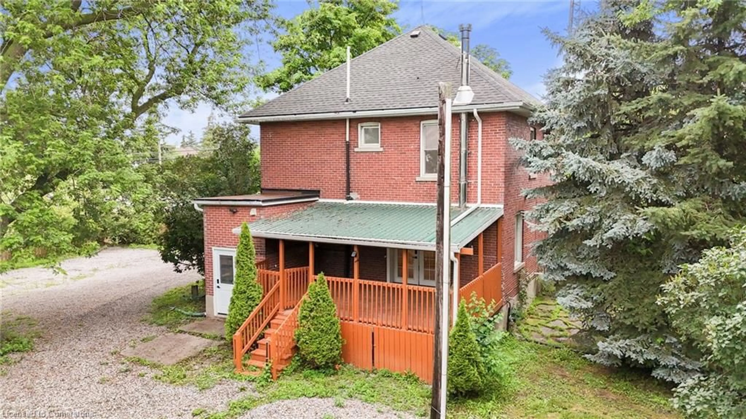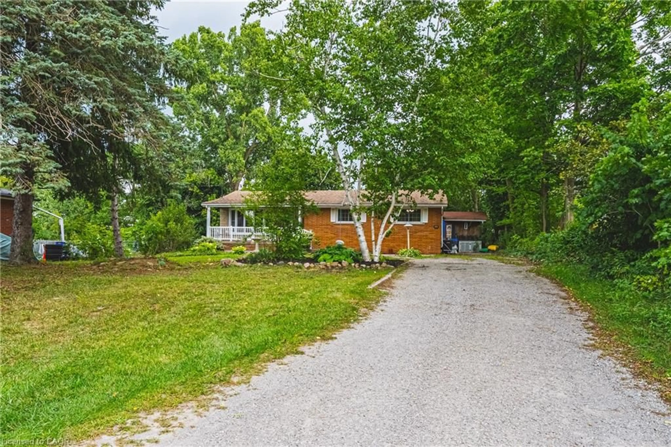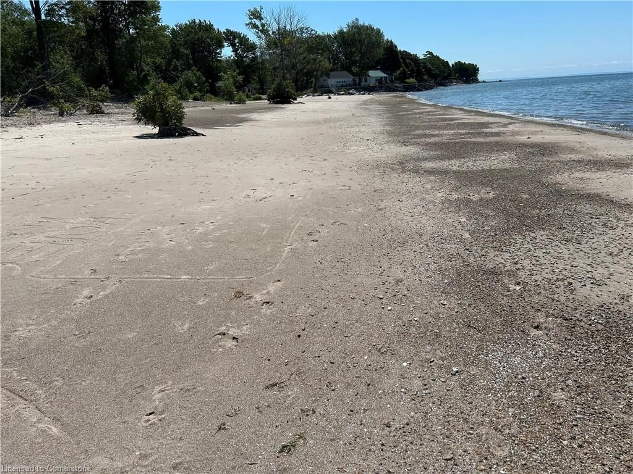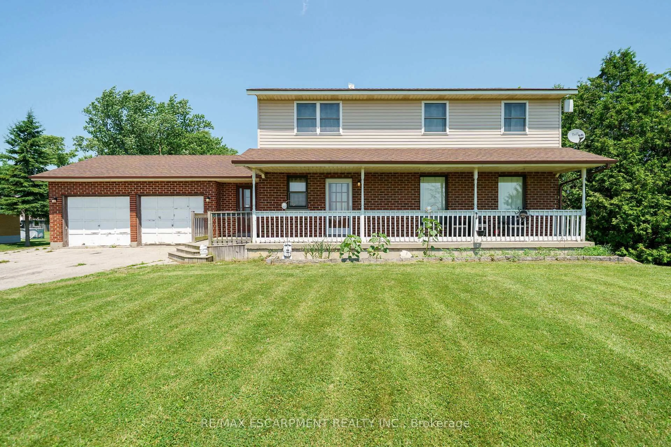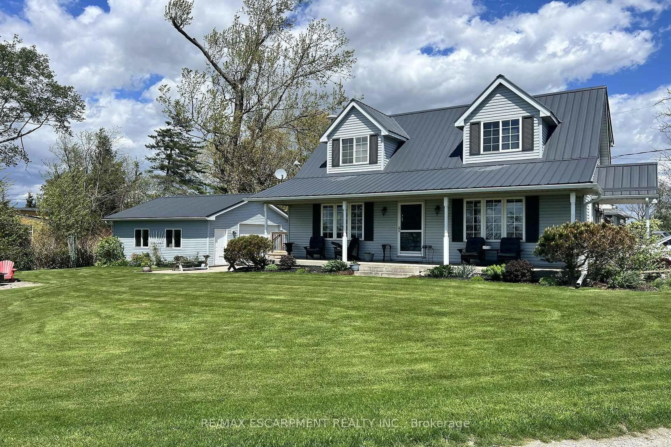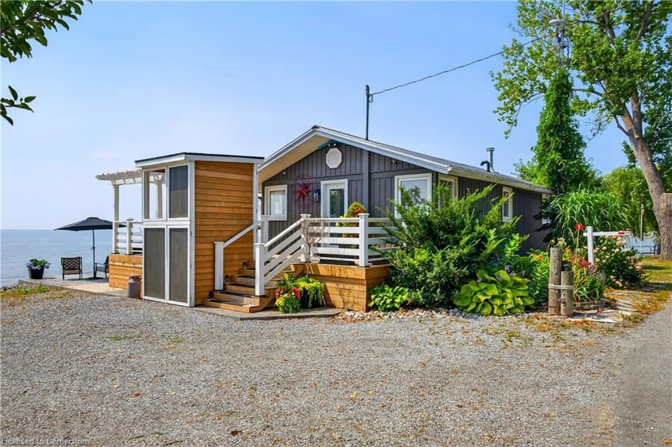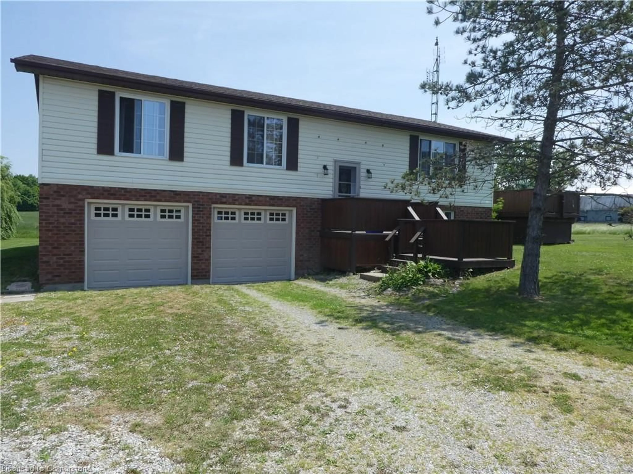45 B Howard St, Hagersville, Ontario N0A 1H0
Contact us about this property
Highlights
Estimated valueThis is the price Wahi expects this property to sell for.
The calculation is powered by our Instant Home Value Estimate, which uses current market and property price trends to estimate your home’s value with a 90% accuracy rate.Not available
Price/Sqft$397/sqft
Monthly cost
Open Calculator
Description
Welcome to this stunning, brand new 1,887 sq. ft. semi-detached home crafted by renowned builder Venture Homes, situated in an established Hagersville neighbourhood. Featuring a bright and spacious main floor with engineered hardwood, this home offers large principal rooms perfect for entertaining and family life. The chef’s kitchen boasts quartz countertops, an island, stylish backsplash, under-cabinet lighting, and soft-close cabinetry. Upstairs, three oversized bedrooms await, including a primary suite with a huge walk-in closet and a convenient ensuite bath. Enjoy the practicality of a second-floor laundry room and a total of three modern bathrooms. Additional upgrades include central air, an insulated garage with automatic opener and a 10’ wide door, a covered front porch, elegant wood railings with steel balustrades, 5” baseboards throughout and ideally situated on a 140’ deep lot offering rear access from a rear alley. Includes 4 appliances, Tankless water heater, back deck and insulated garage with garage door opener. Quick closing is available. Attractive financing guaranteed 3.99% for 3-5 yr mortgages 25 yr amortization OAC. The home is Tarion-certified for peace of mind, and the location is unbeatable—close to schools, shopping, and the hospital. Move-in ready with no disappointments!
Upcoming Open House
Property Details
Interior
Features
Basement Floor
Utility Room
Exterior
Features
Parking
Garage spaces 1
Garage type -
Other parking spaces 4
Total parking spaces 5
Property History
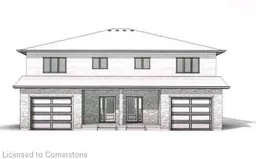 37
37
