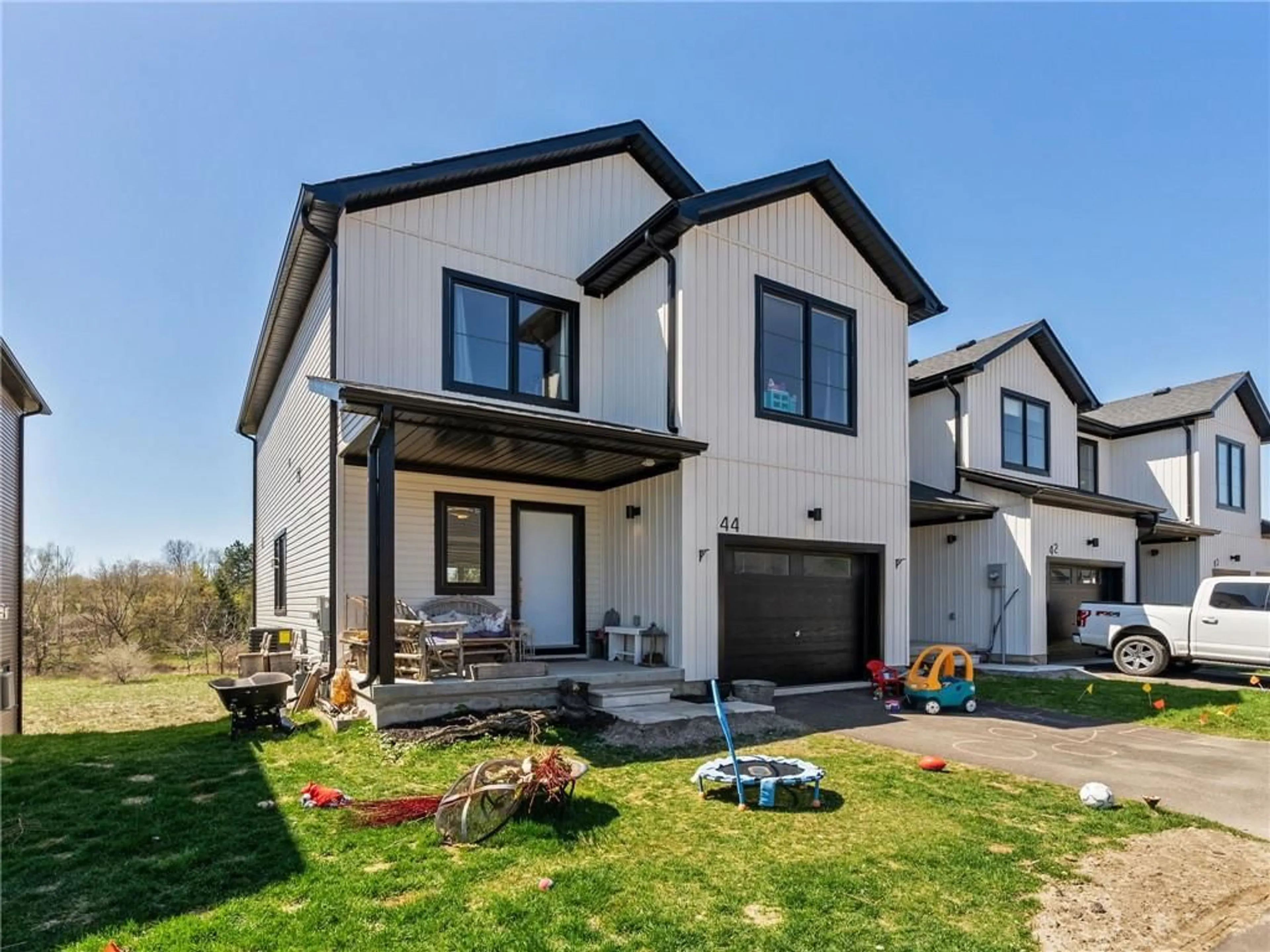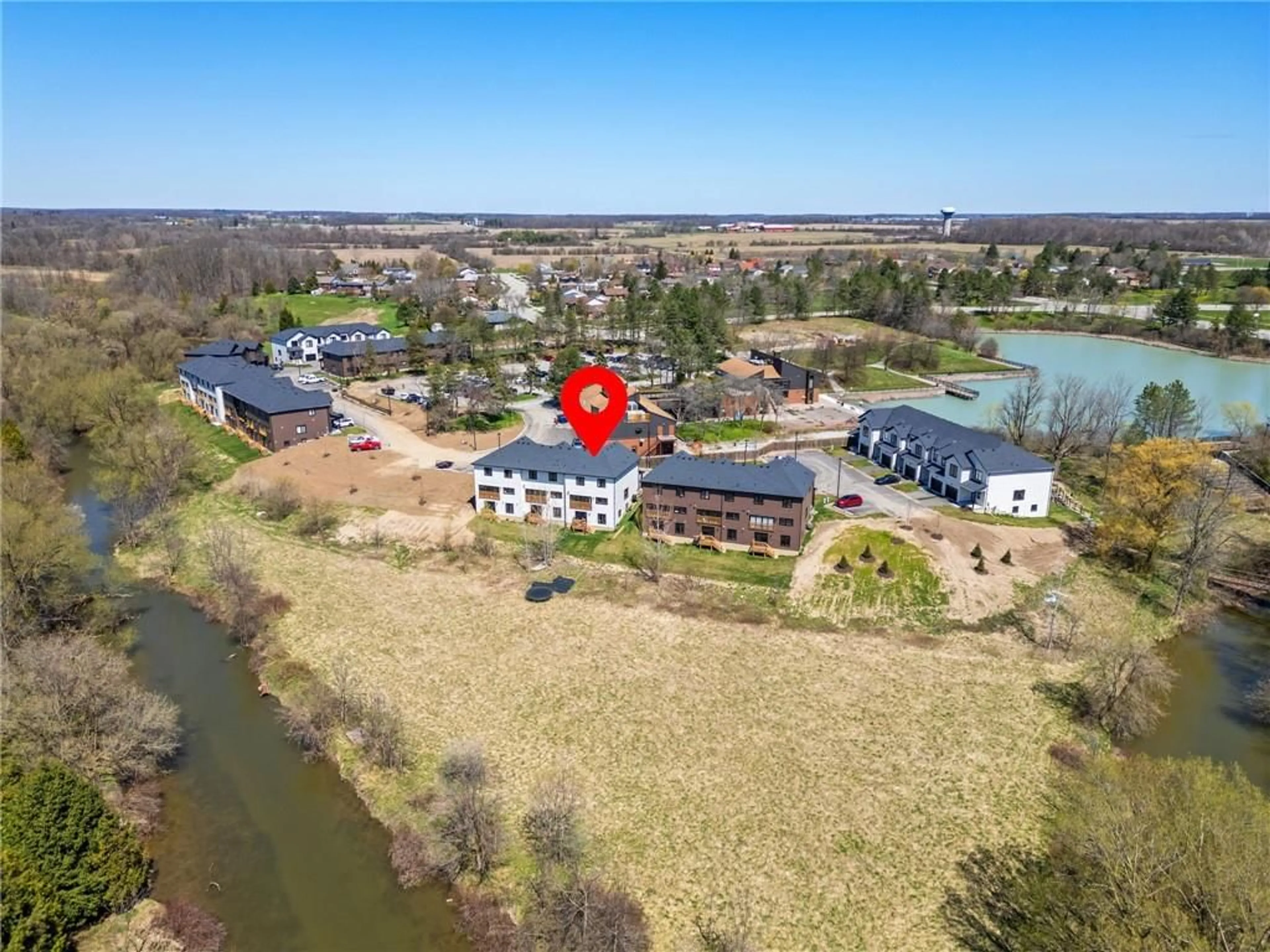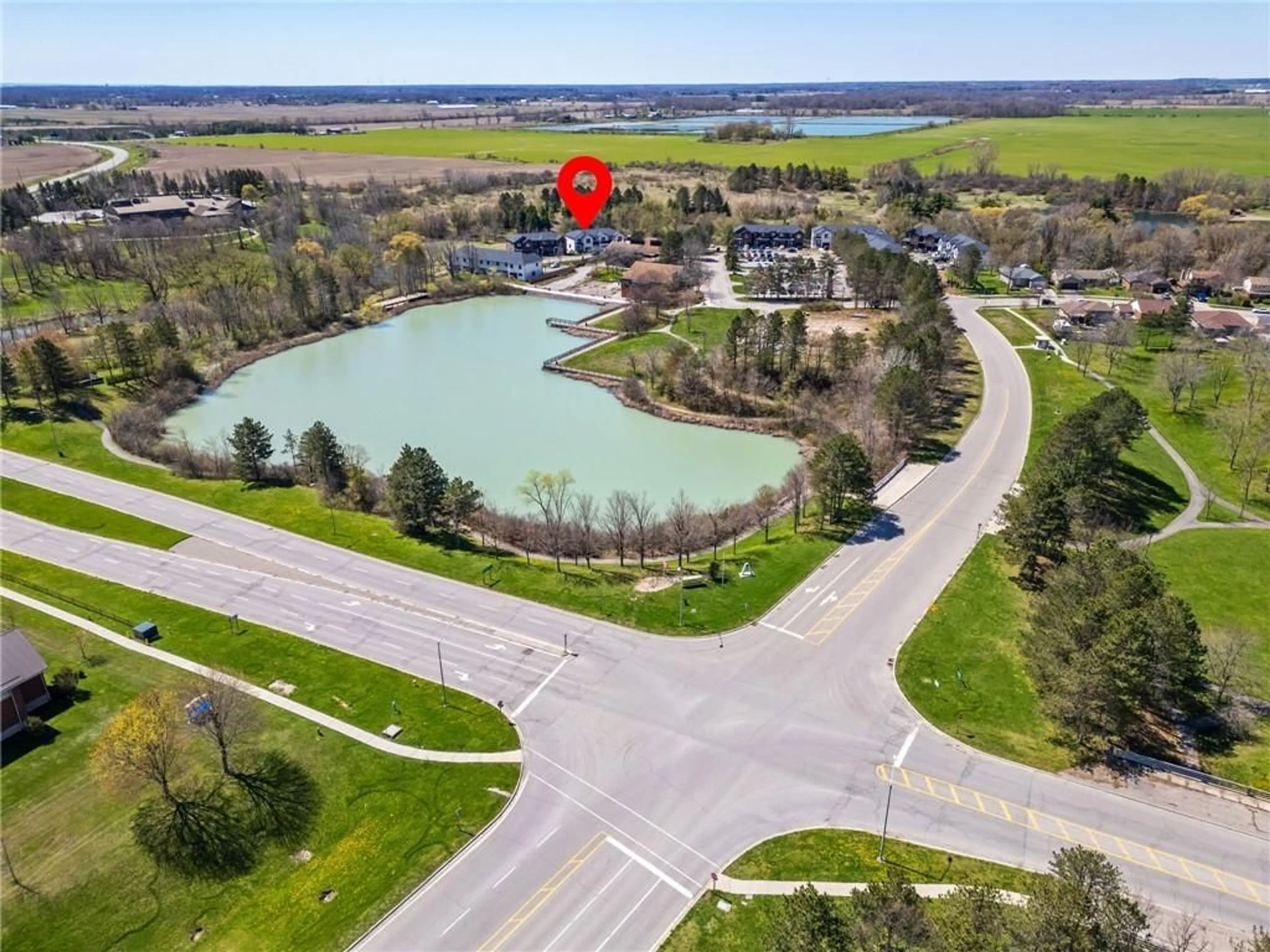44 TRAILSIDE Dr, Townsend, Ontario N0A 1S0
Contact us about this property
Highlights
Estimated ValueThis is the price Wahi expects this property to sell for.
The calculation is powered by our Instant Home Value Estimate, which uses current market and property price trends to estimate your home’s value with a 90% accuracy rate.$589,000*
Price/Sqft$371/sqft
Days On Market18 days
Est. Mortgage$3,045/mth
Tax Amount (2023)-
Description
Nestled within the welcoming community of Townsend, this stunning end-unit townhome invites you to experience the epitome of modern living. Entertain guests or simply unwind in the bright living room, featuring a trendy gas fireplace that adds warmth and charm to the space. The modern kitchen is equipped with stainless steel appliances, sleek stone countertops, and a convenient breakfast bar. Upstairs, find three generous sized bedrooms and two full bathrooms, including a serene primary suite boasting a spacious walk-in closet and luxurious 4pc ensuite. Forget lugging laundry up and down stairs—enjoy the convenience of bedroom level laundry. And don't forget about the full, unfinished walk-out basement, just waiting for your personal touch to transform it into extra living space. Conveniently located near parks, trails, and Townsend Pond, outdoor adventures are right at your doorstep. Plus, a short drive takes you to Simcoe, Jarvis, and Hagersville. Simply unpack & relax.
Property Details
Interior
Features
2 Floor
Primary Bedroom
12 x 15Ensuite
0 x 04-Piece
Bedroom
13 x 12Bedroom
11 x 11Exterior
Features
Parking
Garage spaces 1.5
Garage type Attached,Inside Entry, Asphalt
Other parking spaces 1
Total parking spaces 2
Property History
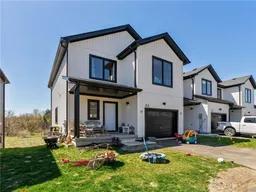 31
31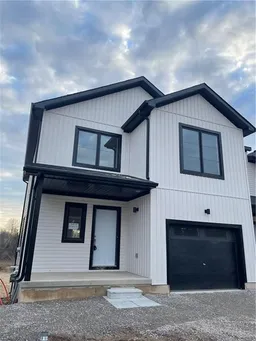 19
19
