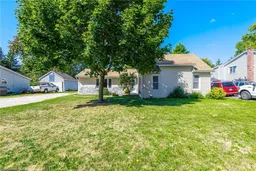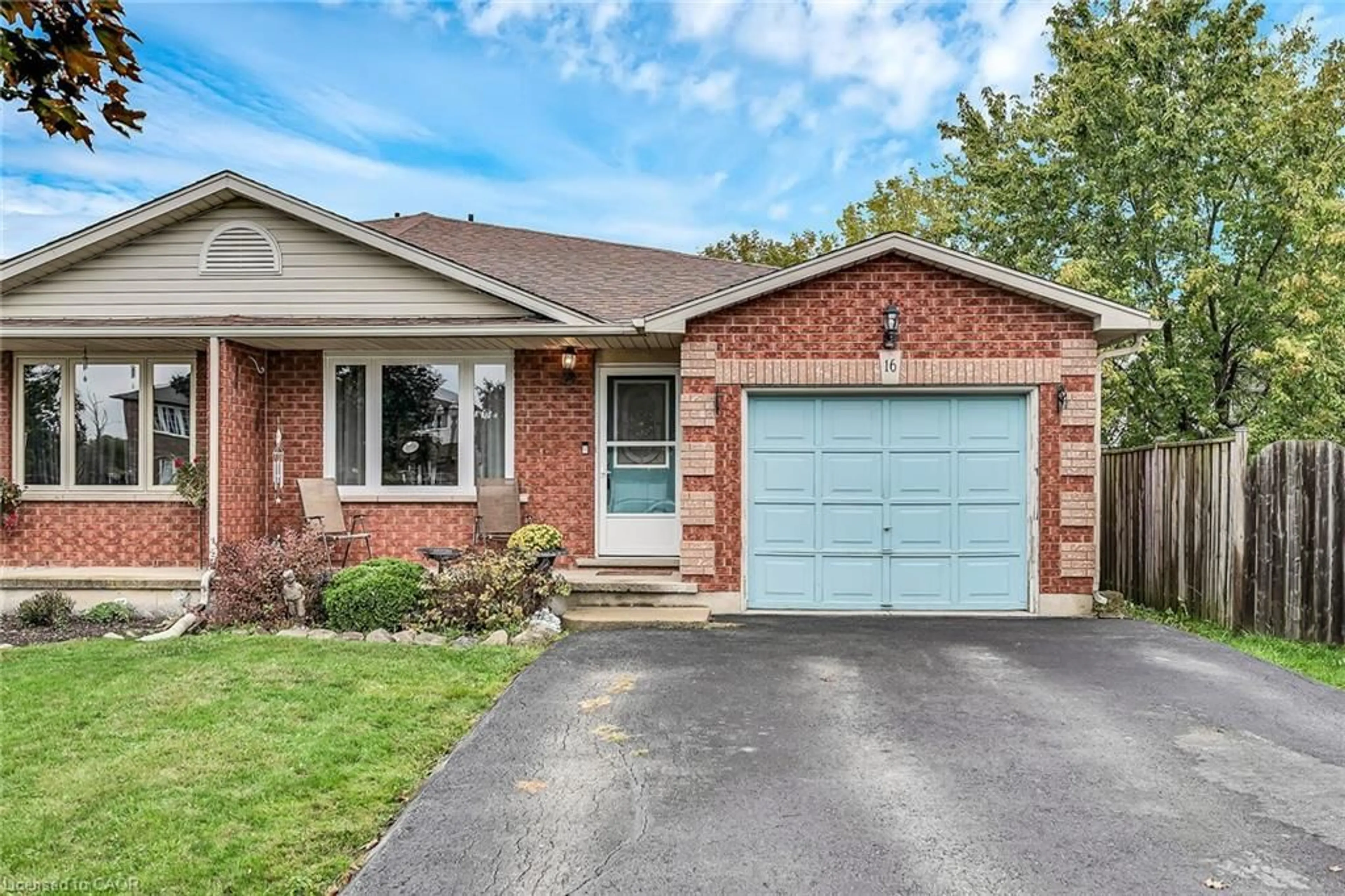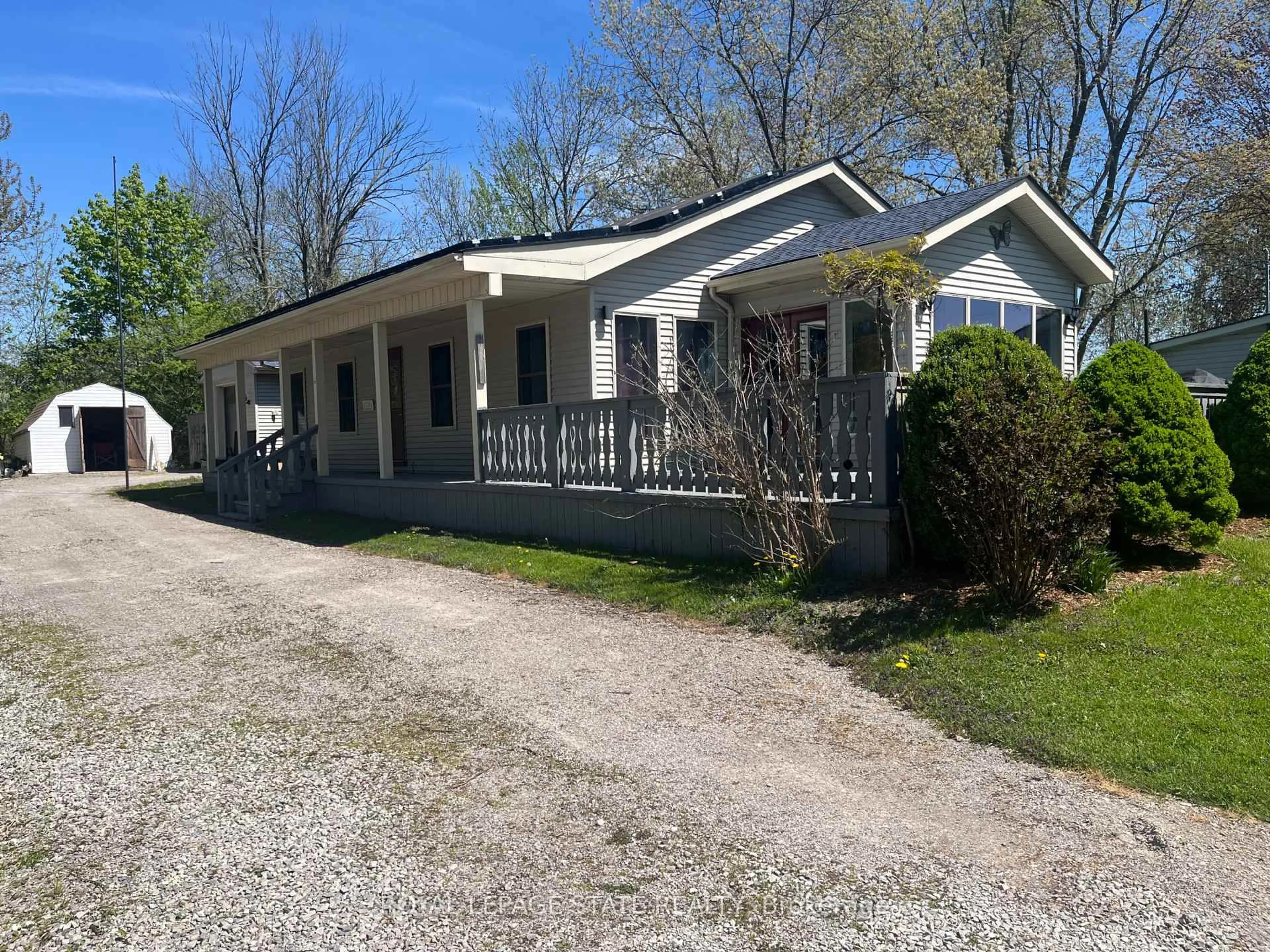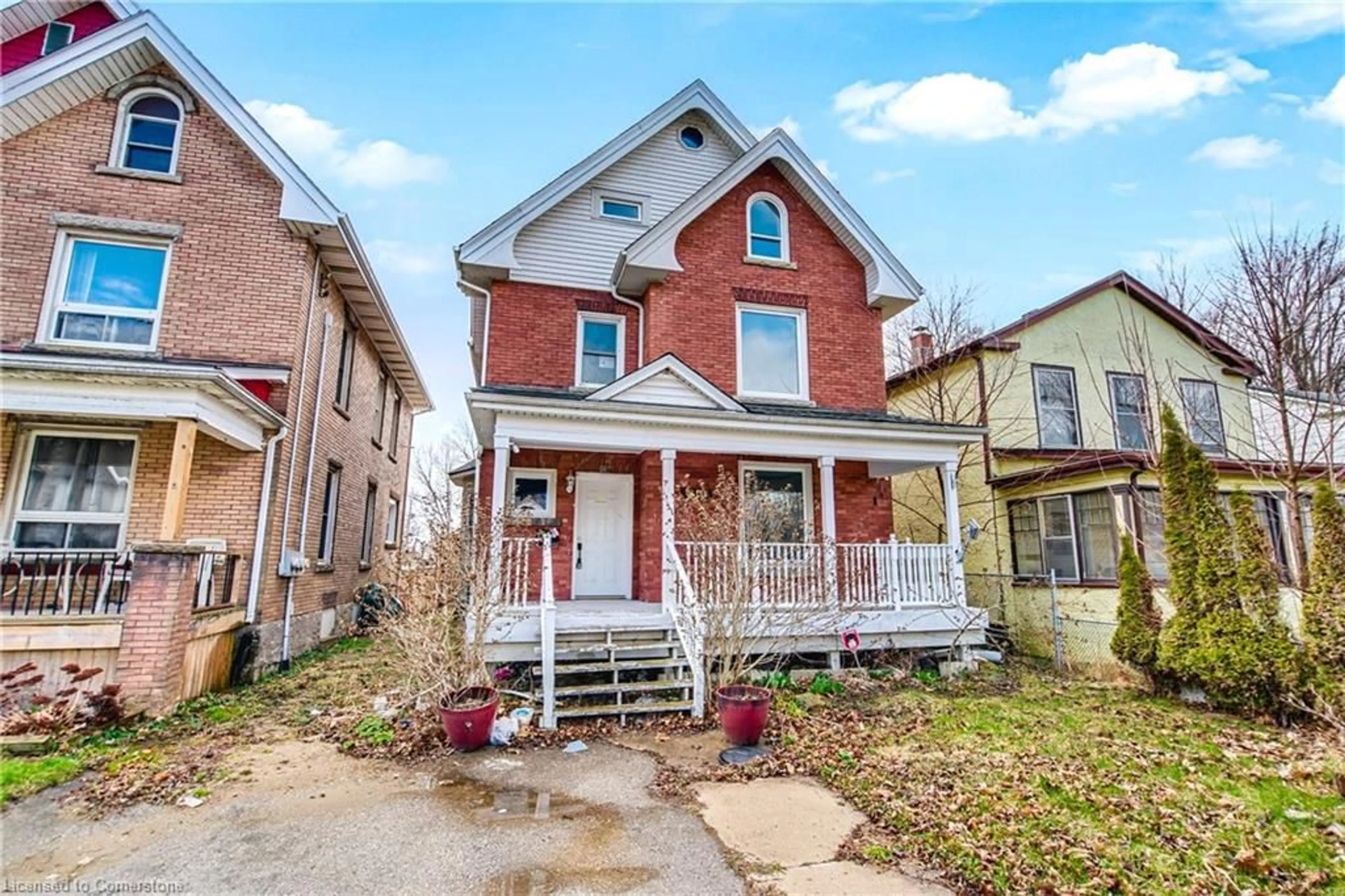Exquisitely updated, move in ready 3 bedroom, 2 bathroom Dunnville Bungalow situated on premium 69’ x 165’ lot backing onto open fields on quiet West Street. Great curb appeal with stone & complimenting sided exterior, ample parking, & oversized back yard with 16’ x 33’ deck for entertaining. Truly must view the interior to appreciate the stunning updates throughout this home highlighted by updated eat in kitchen with quartz countertops & backsplash, S/S appliances, & eat at island, dining area, large living room with electric fireplace, 3 spacious bedrooms highlighted by primary bedroom with vaulted ceilings & lavish 4 pc ensuite with soaker tub & walk in shower, additional primary 3 pc bathroom, desired MF laundry, & welcoming foyer. The unfinished basement provides ample storage & utility area. Updates throughout include premium hardwood & tile flooring, modern decor, fixtures, & lighting, kitchen, landscaping, & more. Conveniently located minutes to downtown, shopping, schools, parks, farmers market, boat ramp, marina, & the Grand River. Ideal home for the first time Buyer, family, or those looking for main floor living. Shows Incredibly well & attractively priced. Immediate possession available. Experience Dunnville Living!
Inclusions: Dishwasher,Dryer,Refrigerator,Stove,Washer,Ceiling Fans, Bathroom Mirrors, All Attached Light Fixtures
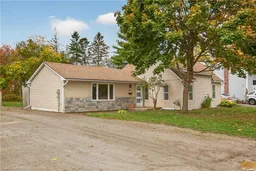 50
50