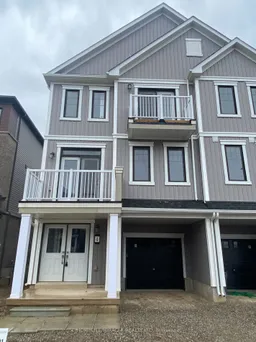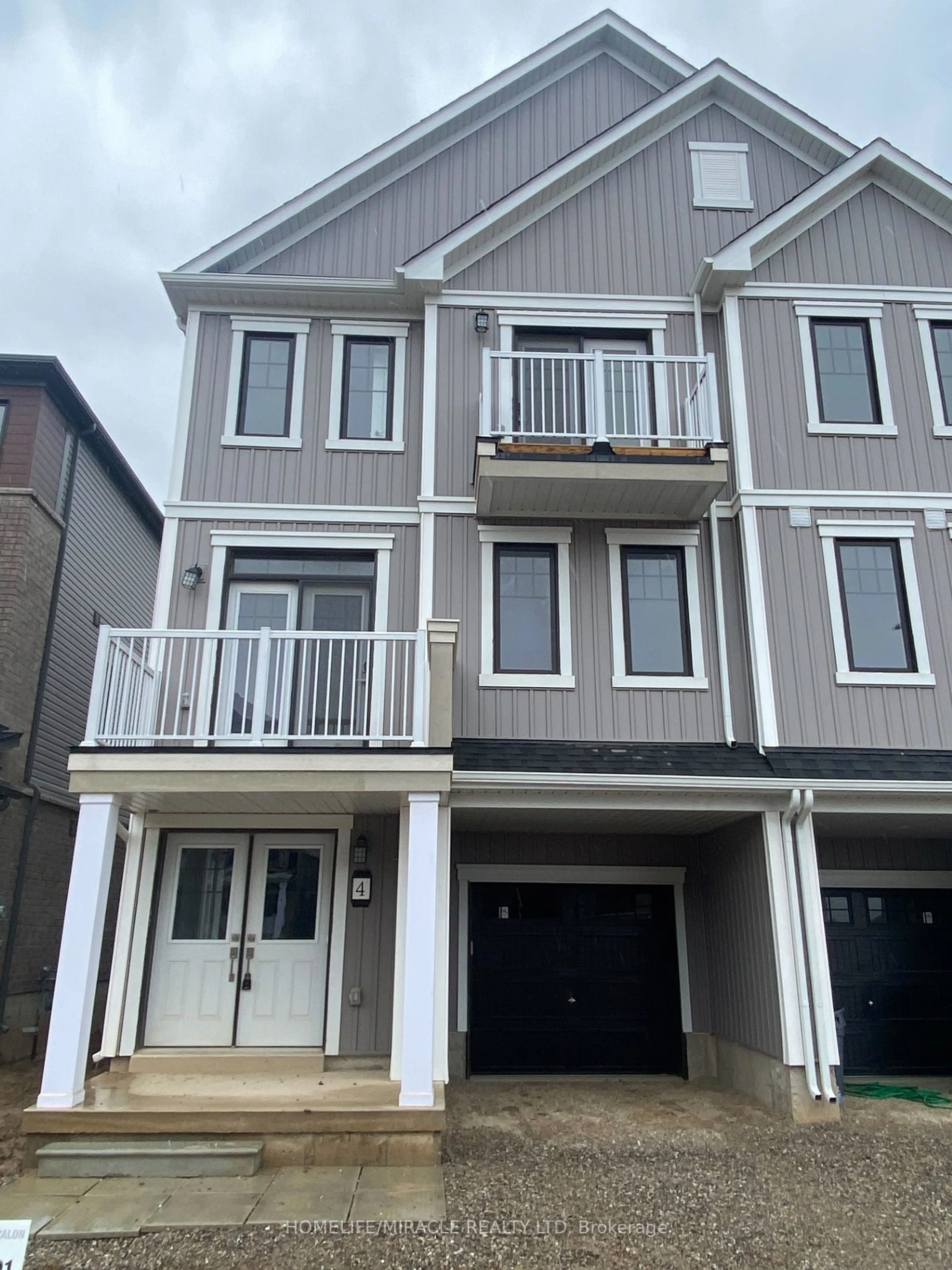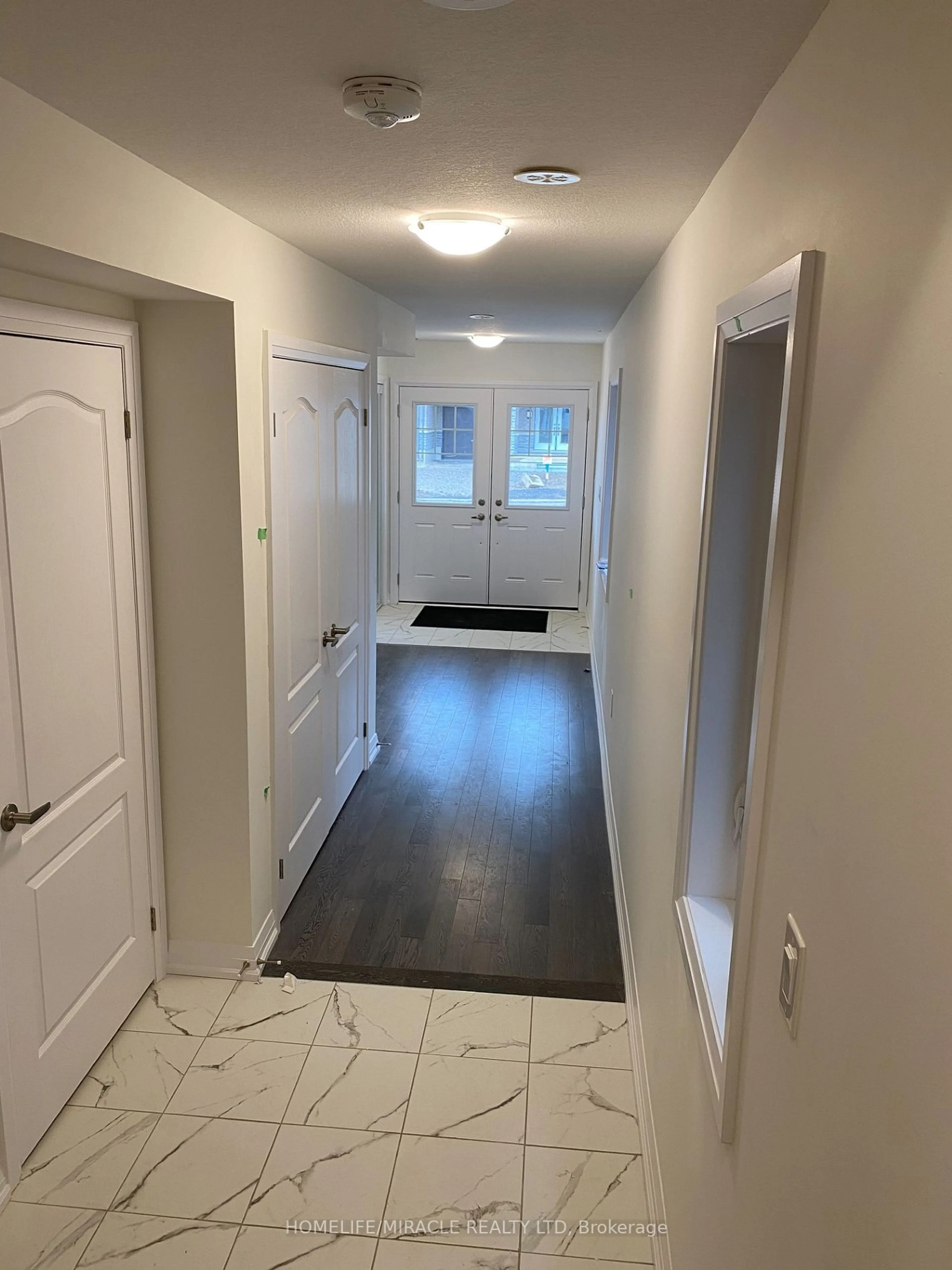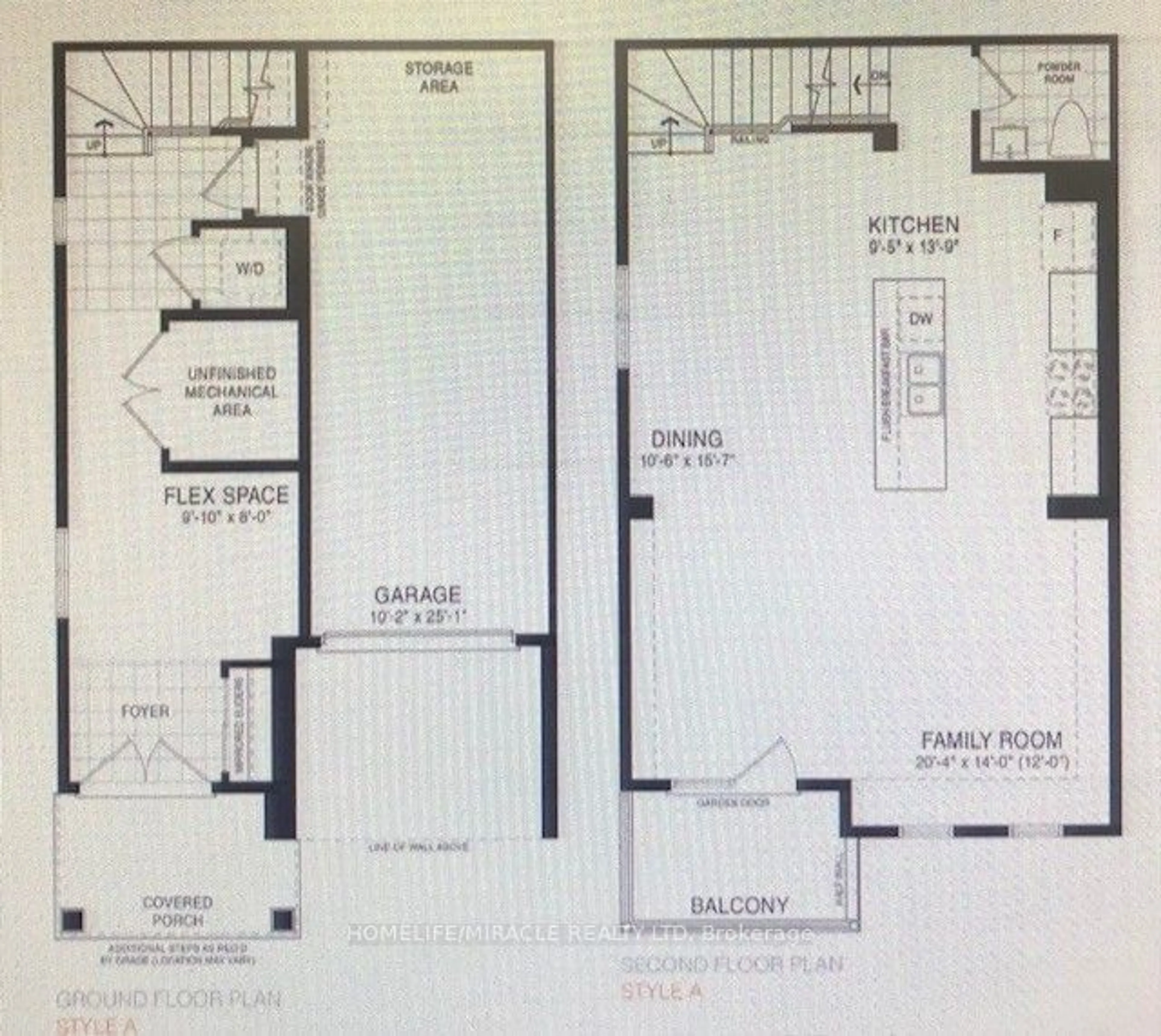4 Norwich Cres, Haldimand, Ontario N3W 0J4
Contact us about this property
Highlights
Estimated ValueThis is the price Wahi expects this property to sell for.
The calculation is powered by our Instant Home Value Estimate, which uses current market and property price trends to estimate your home’s value with a 90% accuracy rate.$695,000*
Price/Sqft$460/sqft
Days On Market12 days
Est. Mortgage$3,388/mth
Tax Amount (2024)-
Description
Brand New 3 Storey Townhouse. Built in Highly Desirable Neighborhood Just Built that Offers Luxury, Prime Location and Perfect Blend of Spaciousness. This 3 Bedrooms, 3 Bathrooms Residence is Ready to Welcome You to Modern Living. Spacious Living / Dinning Room with Balcony. Large Eat-in Kitchen with a Central Island. Stainless Appliances. Master Bedrooms has Walk in Closet. 2 Balconies and 2 Parking Spaces and a Built in Garage. Close to Schools, Shopping, Restaurants and Parks. Easy Access to Major Highways. HWT / Heating ( RENTAL)
Property Details
Interior
Features
2nd Floor
Dining
4.75 x 3.20Combined W/Living
Kitchen
4.20 x 2.803rd Br
2.70 x 2.70Living
4.75 x 3.20Combined W/Dining
Exterior
Features
Parking
Garage spaces 1
Garage type Built-In
Other parking spaces 2
Total parking spaces 3
Property History
 18
18




