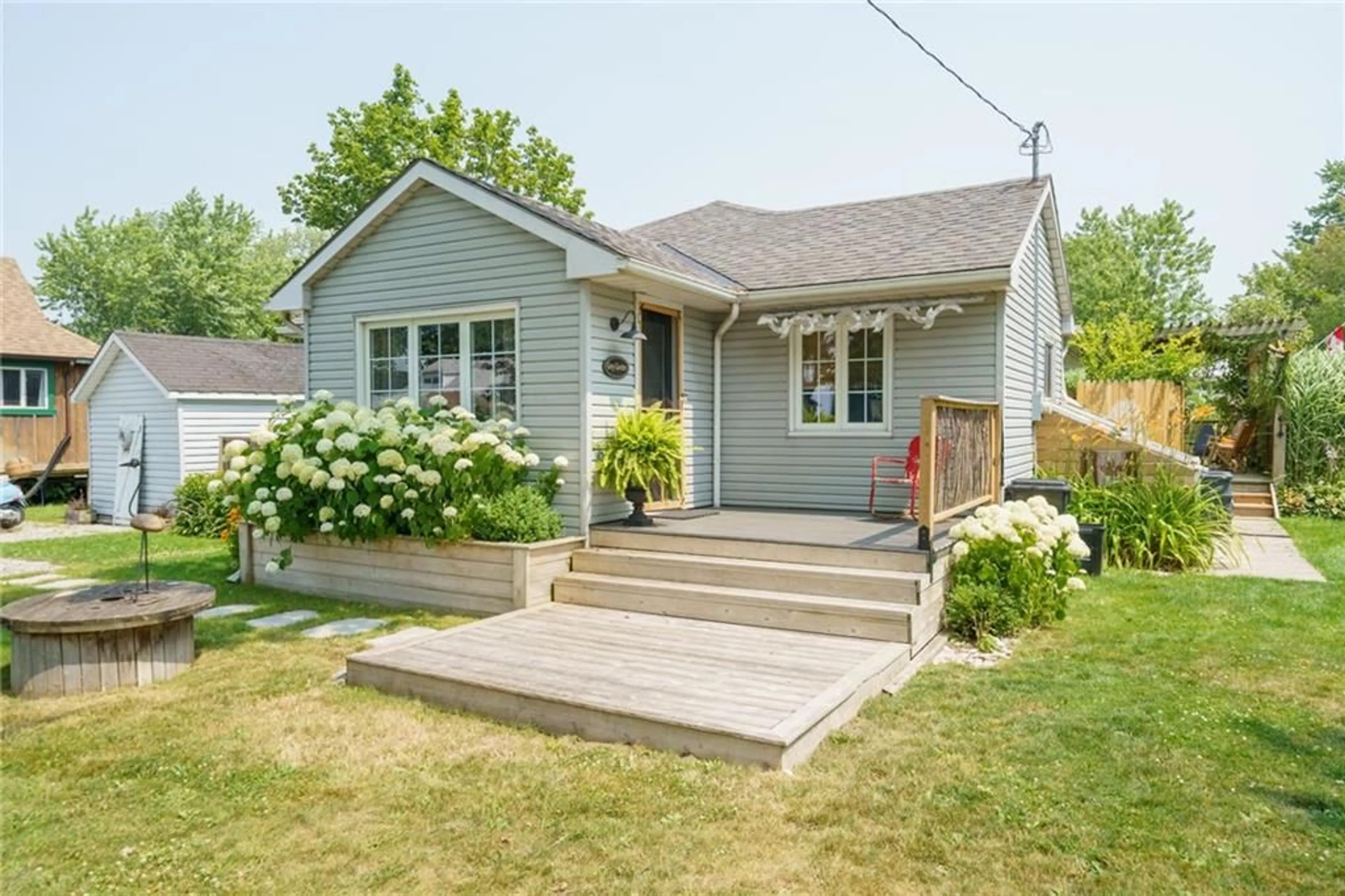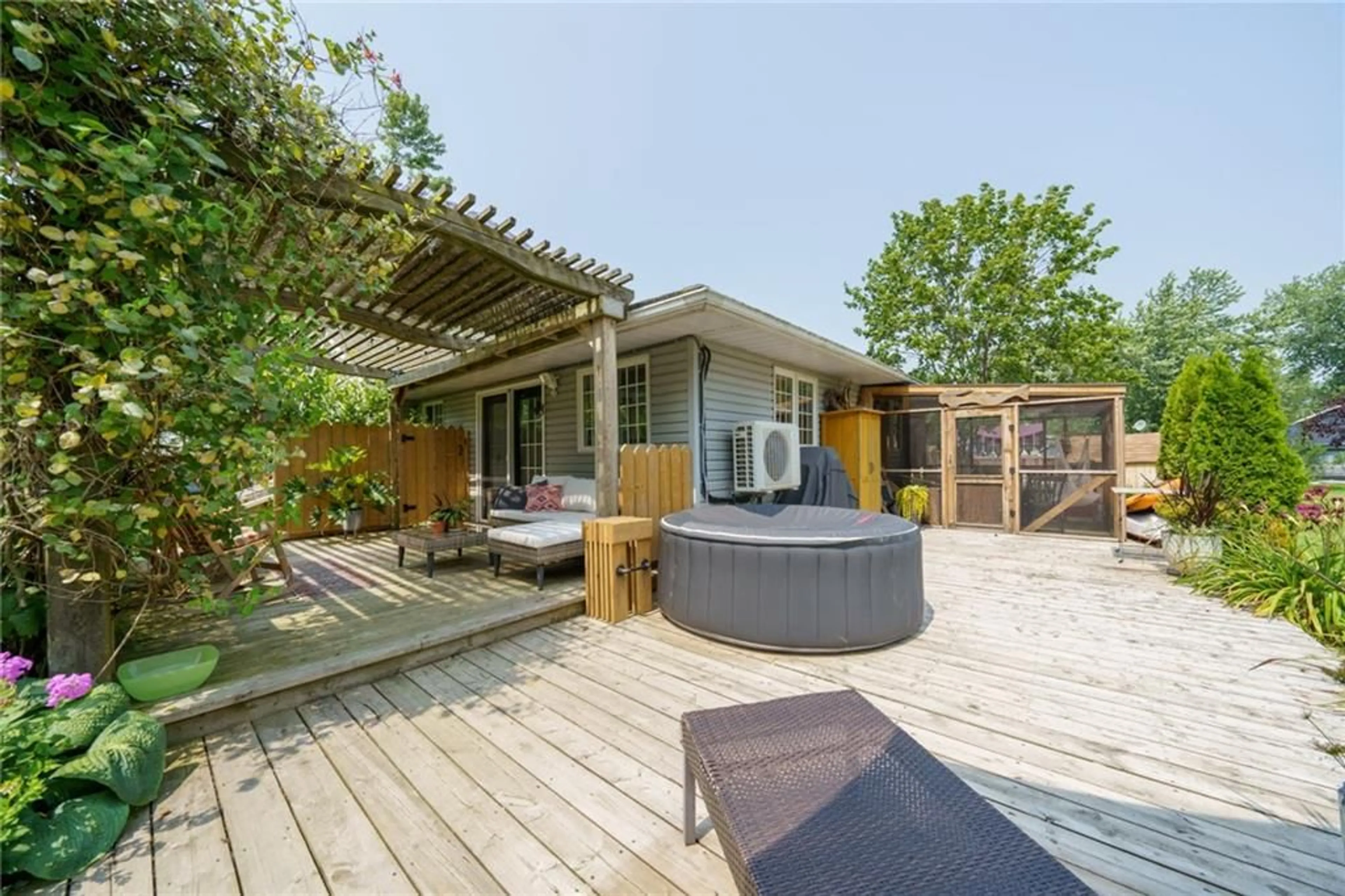33 LAKESIDE Dr, Peacock Point, Ontario N0A 1L0
Contact us about this property
Highlights
Estimated ValueThis is the price Wahi expects this property to sell for.
The calculation is powered by our Instant Home Value Estimate, which uses current market and property price trends to estimate your home’s value with a 90% accuracy rate.$454,000*
Price/Sqft$524/sqft
Days On Market43 days
Est. Mortgage$2,787/mth
Tax Amount (2023)$1,995/yr
Description
Enjoy year round Lake Erie living in Peacock Point - the perfect time to invest in this up & coming community bordering Erie’s Golden South Coast - a cyclist's dream venue. Relaxing 50 min/Hamilton, Ancaster, Dundas, Burlington & 403 -20 mins E of Port Dover's famous beach strip, many restaurants & renowned live theatre. Fronting on school bus route side street, situated on landscaped lot is chicly renovated 2 bedroom home blending today’s modern features w/yesteryear’s charm - short walk to huge park hosting weekly events & live music, beach access & seasonal Variety Store. Inviting 2 tier composite deck/landing provides entry to 1238sf open conc. living area highlighted w/refreshed kitchen incs modern white cabinetry & butcher block top island centered around n/g stove & west-facing dinette - leads to living area enjoying n/g FP & lake view windows accented w/original hardwood flooring & rustic trolley door entering primary bedroom. Continues to multi-purpose area ftrs 1930's replicated 3pc bath'22, large guest bedroom, laundry station & walk-out to private side & back cedar deck system incs pergola, outdoor shower adorned w/foliage & screened-in gazebo/entertaining area. Extras - oversized drive allows for 4-6 vehicle parking, fridge'24, spray-foam insulated under flooring'21, 2 environmentally friendly ductless heat/cool system'22, vinyl windows, storage attic & 10x16 building, holding tank, cistern & 6 month seasonal water available. It's time to get to "The Point”. AIA
Property Details
Interior
Features
M Floor
Bathroom
7 x 74-Piece
Kitchen
9 x 15Hardwood Floor
Kitchen
9 x 15Hardwood Floor
Dining Room
11 x 13Hardwood Floor
Exterior
Features
Parking
Garage spaces -
Garage type -
Other parking spaces 2
Total parking spaces 2
Property History
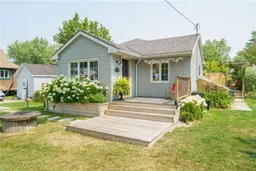 50
50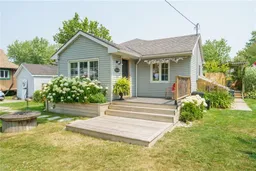 50
50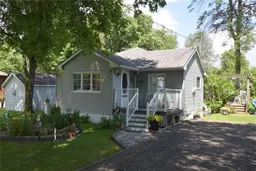 50
50
