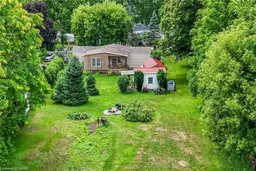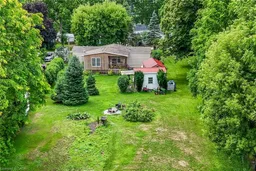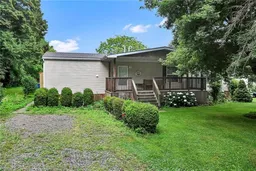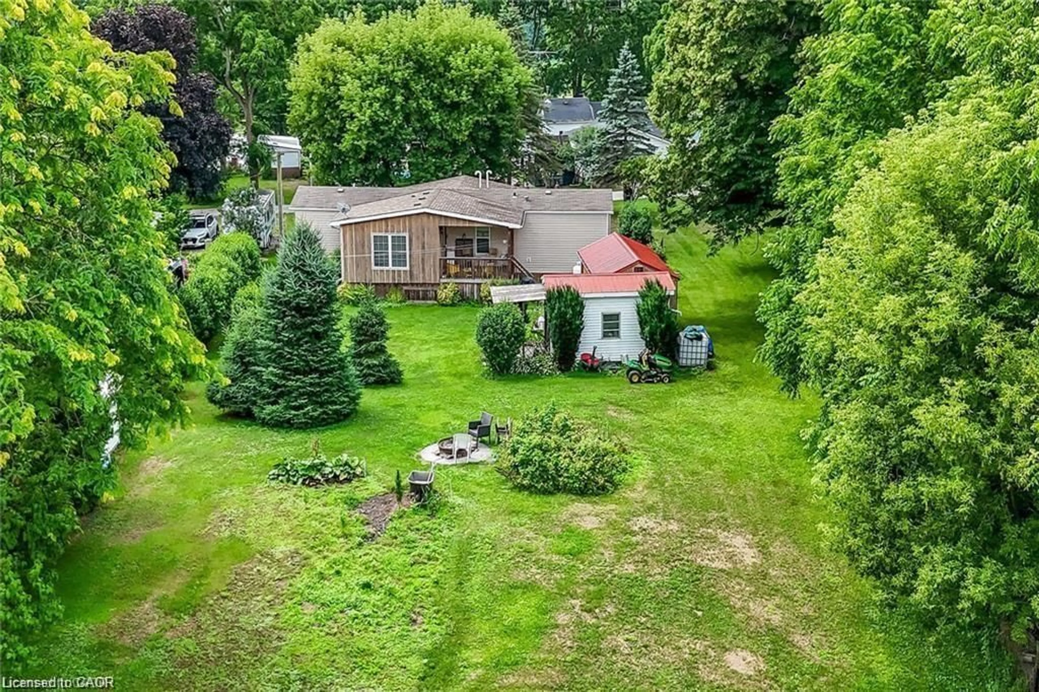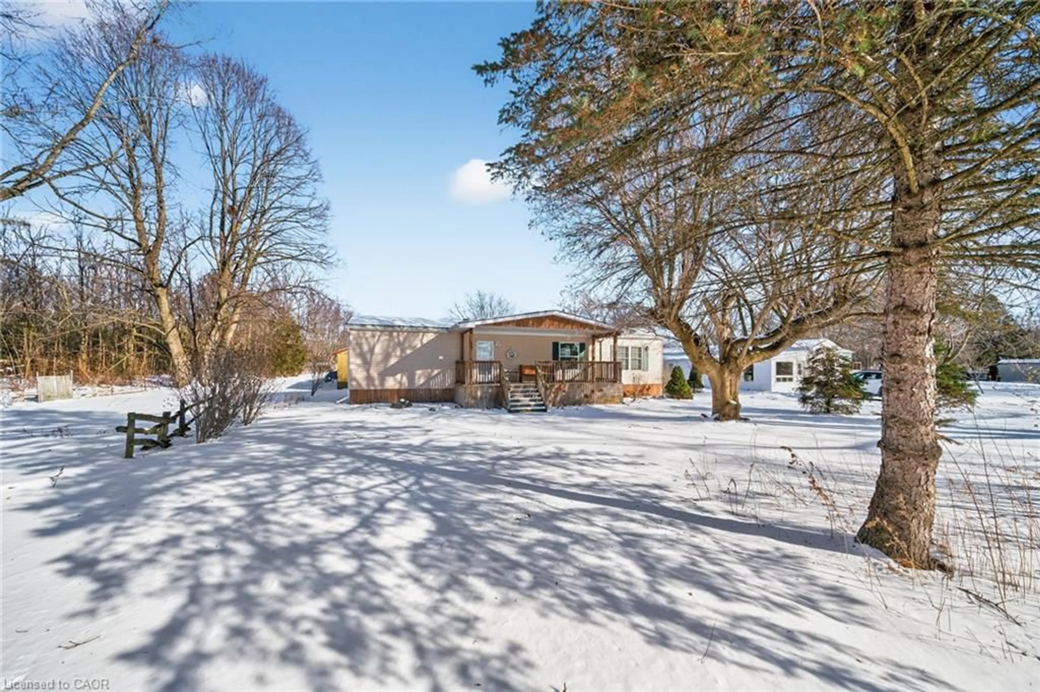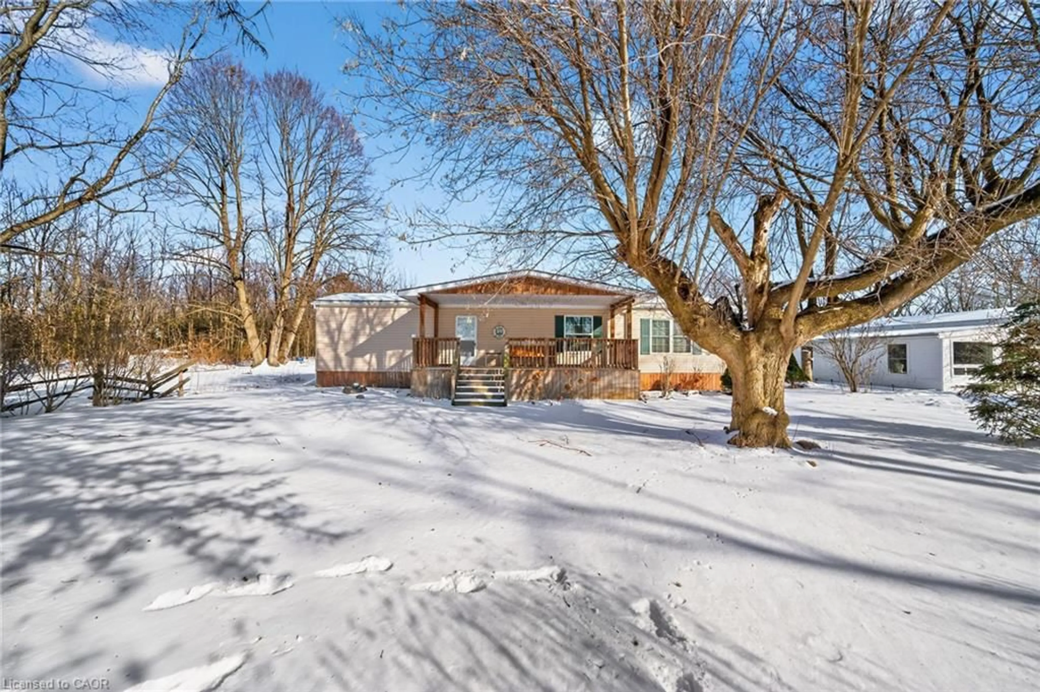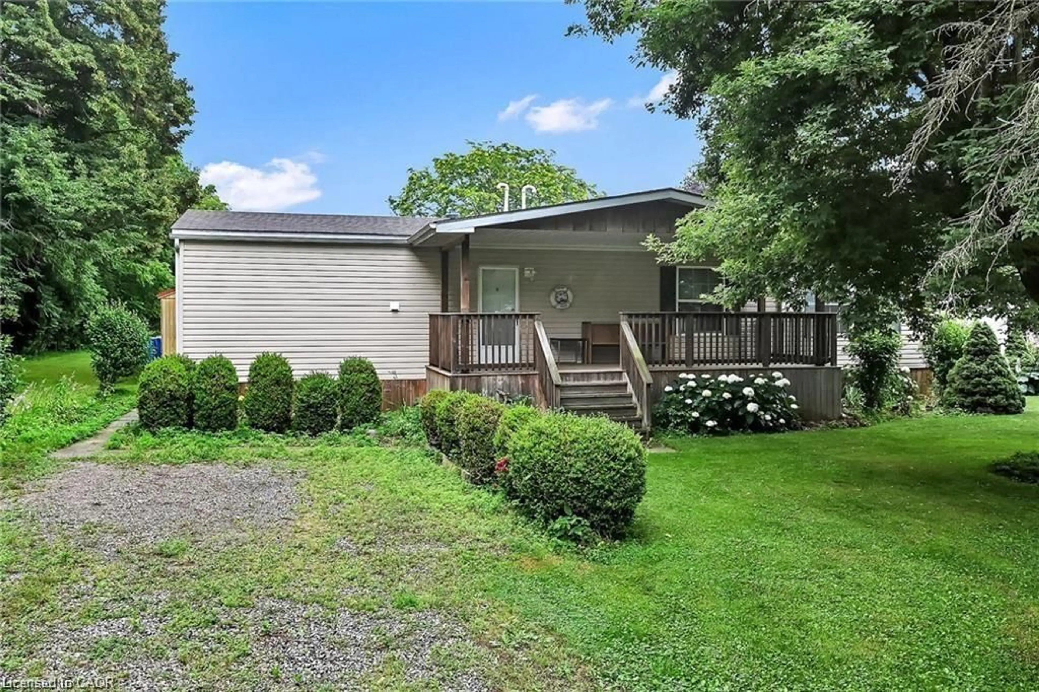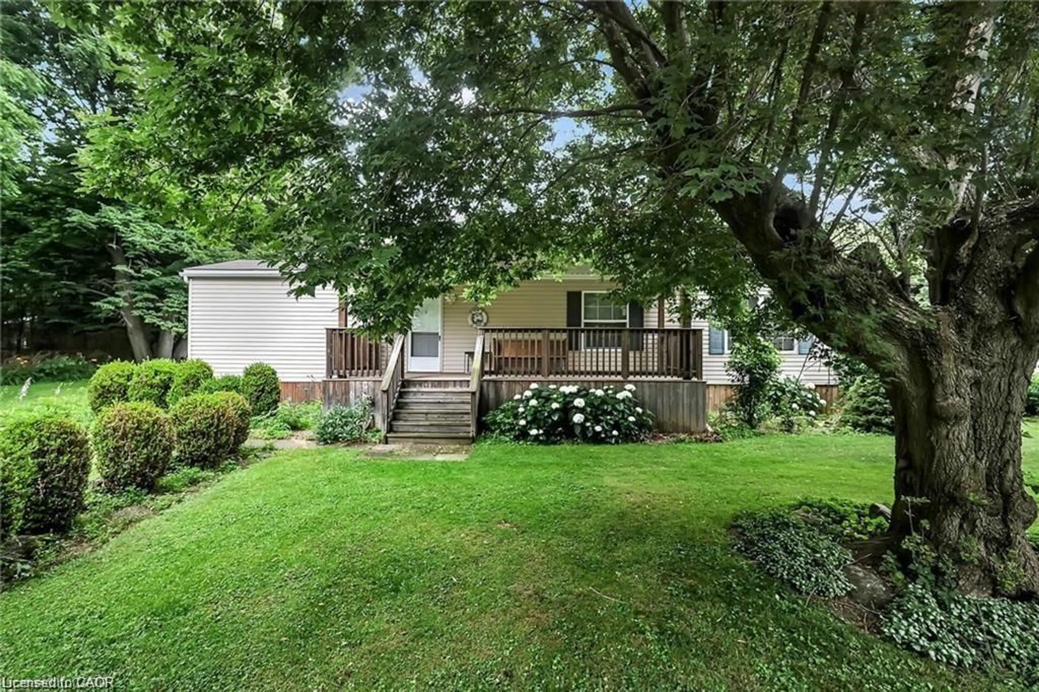29 Courish Lane, Cayuga, Ontario N0A 1E0
Contact us about this property
Highlights
Estimated valueThis is the price Wahi expects this property to sell for.
The calculation is powered by our Instant Home Value Estimate, which uses current market and property price trends to estimate your home’s value with a 90% accuracy rate.Not available
Price/Sqft$290/sqft
Monthly cost
Open Calculator
Description
Seeking peace and privacy with Grand River access just 30 minutes from Hamilton? Welcome to this well-maintained 2-bedroom, four-season home located in the Courish Community, set on land co-owned through a cooperative. Offering over 1,000 sq. ft. of comfortable living space which features an open-concept kitchen and living area, a bright dining/sunroom addition, a 4-piece bathroom, and a convenient laundry area. Outdoor living is a standout with two covered patios, a covered front porch, mature trees, perennial gardens, a firepit, and a generous yard ideal for relaxing or entertaining. Additional features include vinyl siding with wood board-and-batten accents, forced-air propane heating, and two versatile storage sheds. The cooperative spans approximately 10.93 acres with over 800 feet of shared Grand River frontage, maintained roadways, common areas, and waterfront access, all included with a low annual association fee of $120. With approximately 33 residences, affordable taxes, and shared upkeep, this welcoming enclave offers a rare blend of nature, community, and convenience just minutes north of Cayuga.
Property Details
Interior
Features
Main Floor
Dining Room
4.50 x 3.71Laundry
2.87 x 1.80Kitchen
3.56 x 4.37Living Room
4.29 x 4.37Exterior
Features
Parking
Garage spaces -
Garage type -
Total parking spaces 3
Property History
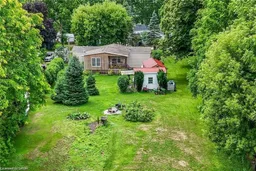 49
49