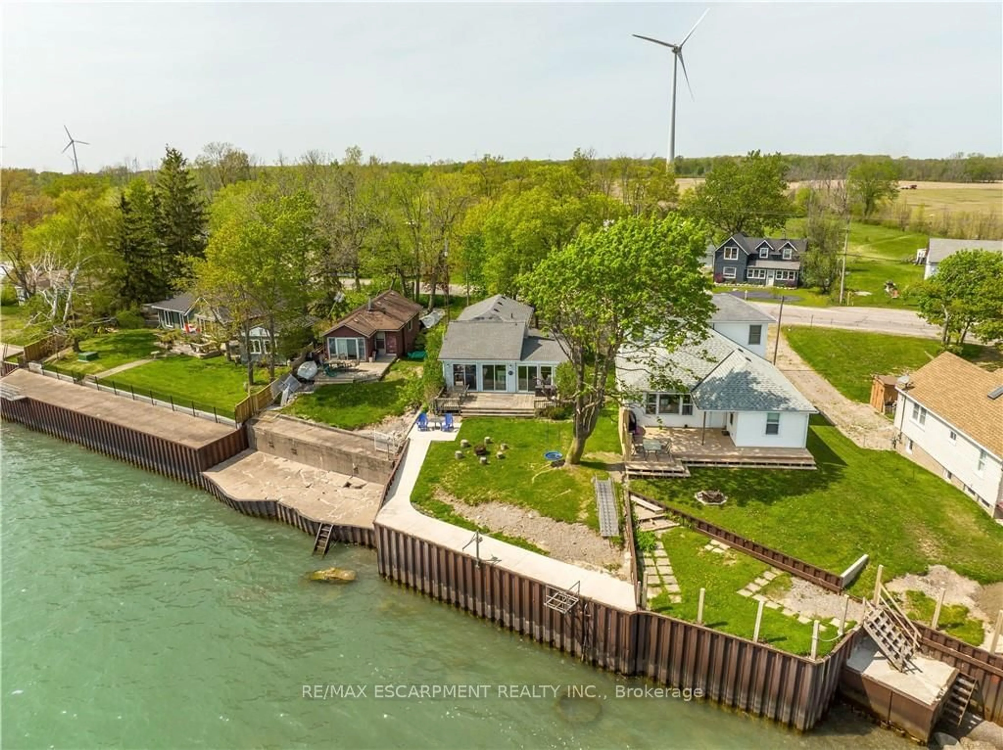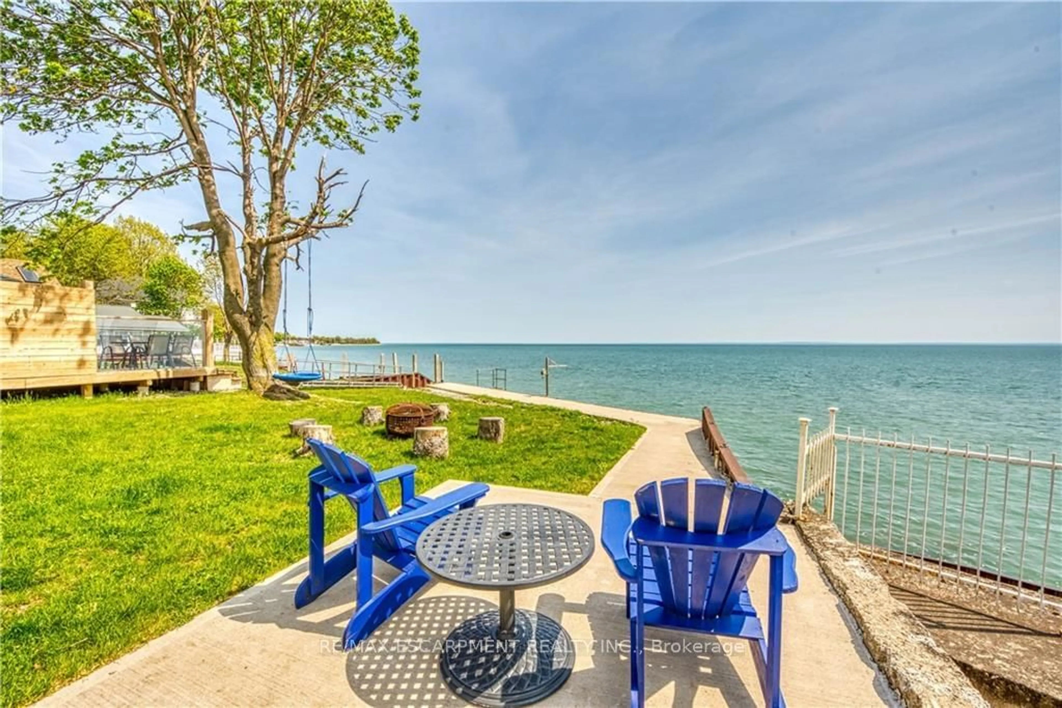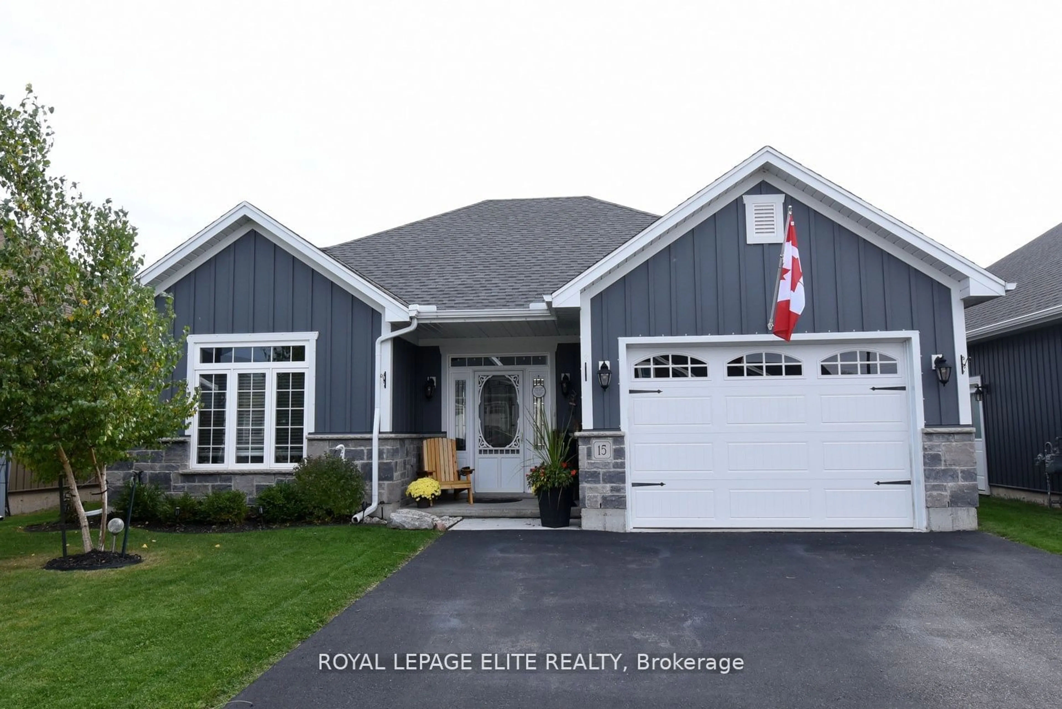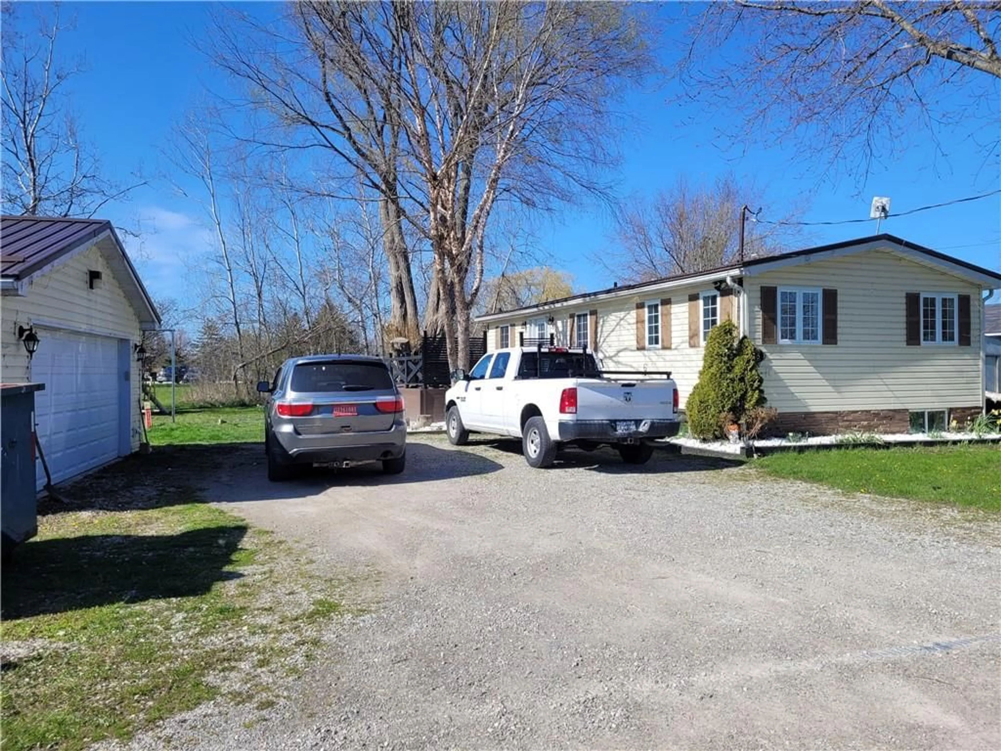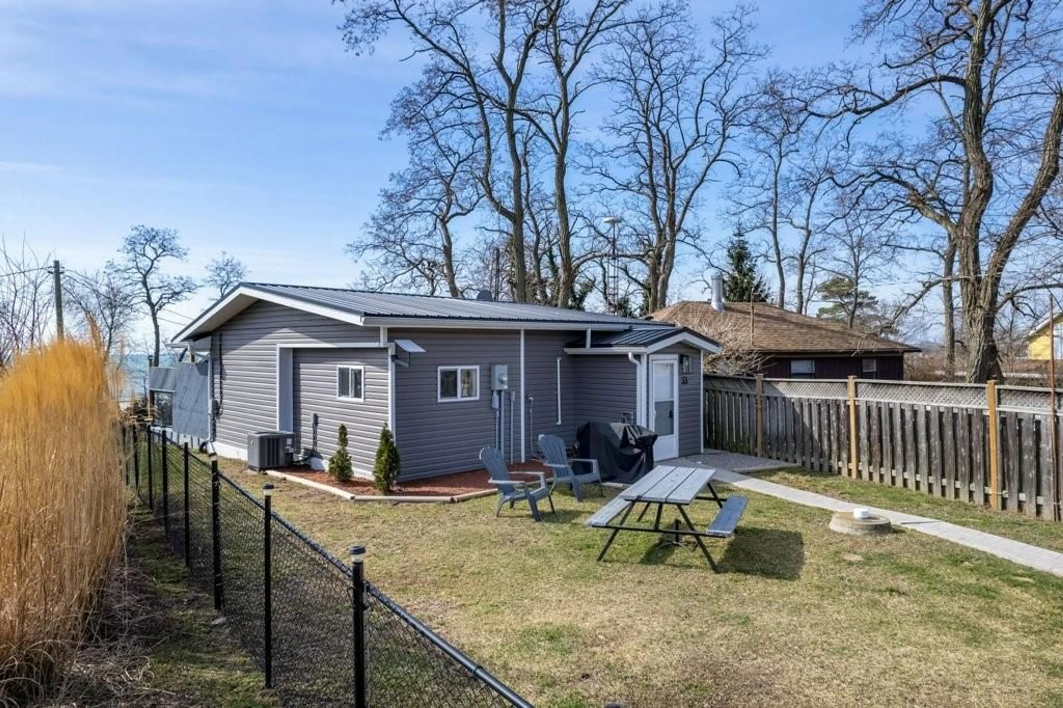2898 North Shore Dr, Haldimand, Ontario N0A 1K0
Contact us about this property
Highlights
Estimated ValueThis is the price Wahi expects this property to sell for.
The calculation is powered by our Instant Home Value Estimate, which uses current market and property price trends to estimate your home’s value with a 90% accuracy rate.$581,000*
Price/Sqft-
Days On Market39 days
Est. Mortgage$3,345/mth
Tax Amount (2023)$2,677/yr
Description
Truly Stunning Lake Erie Waterfront 3 bedroom, 2 bathroom home/cottage on sought after Northshore Drive situated on premium 48 x 207 lot. Great curb appeal with ample parking, welcoming covered side porch, tidy landscaping, & entertainers dream back yard with oversized deck, concrete patio & walkway leading to durable steel piled break wall with concrete sitting area, & stairs to the water. The flowing interior layout offers 1769 sq ft of living space highlighted by vaulted ceilings, strong emphasis on gorgeous waterviews, custom eat in kitchen with S/S appliances, & contrasting eat at island, separate dining area, & large family room. The upper level includes chic primary suite with oversized bedroom & 4 pc bathroom. The recently updated lower level features 2 spacious bedrooms, additional 3 pc bathroom, laundry facilities, & utility area. Upgrades include modern decor, premium flooring throughout, fixtures, lighting, & more! & Experience the Lake Erie Lifestyle!
Property Details
Interior
Features
Main Floor
Br
4.98 x 3.66Br
5.41 x 4.14Living
3.86 x 3.66Foyer
2.92 x 2.74Exterior
Features
Parking
Garage spaces -
Garage type -
Other parking spaces 6
Total parking spaces 6
Property History
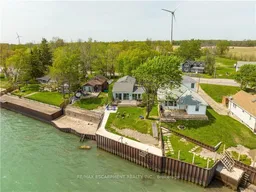 40
40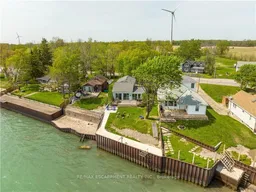 40
40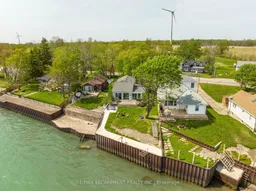 40
40
