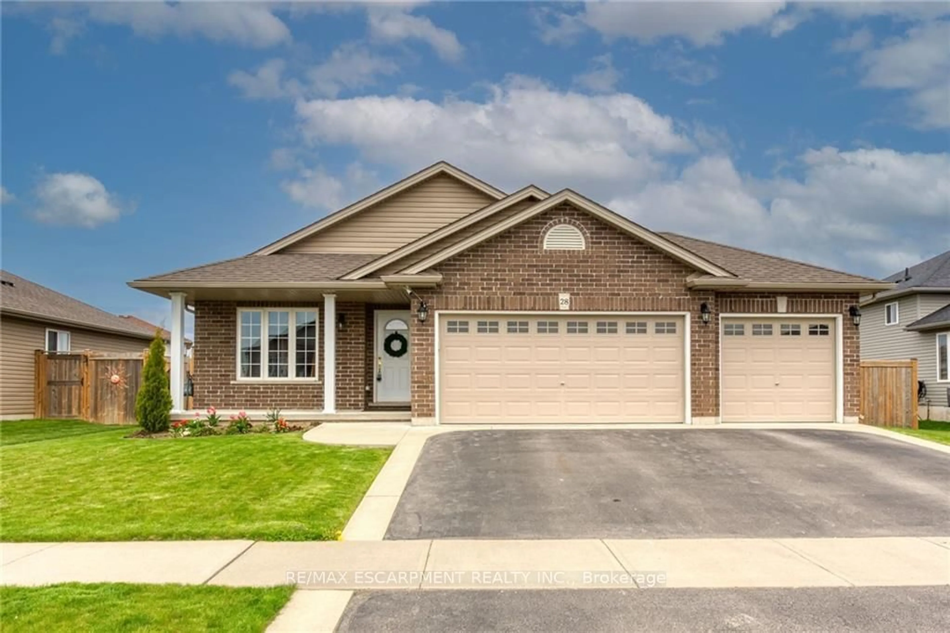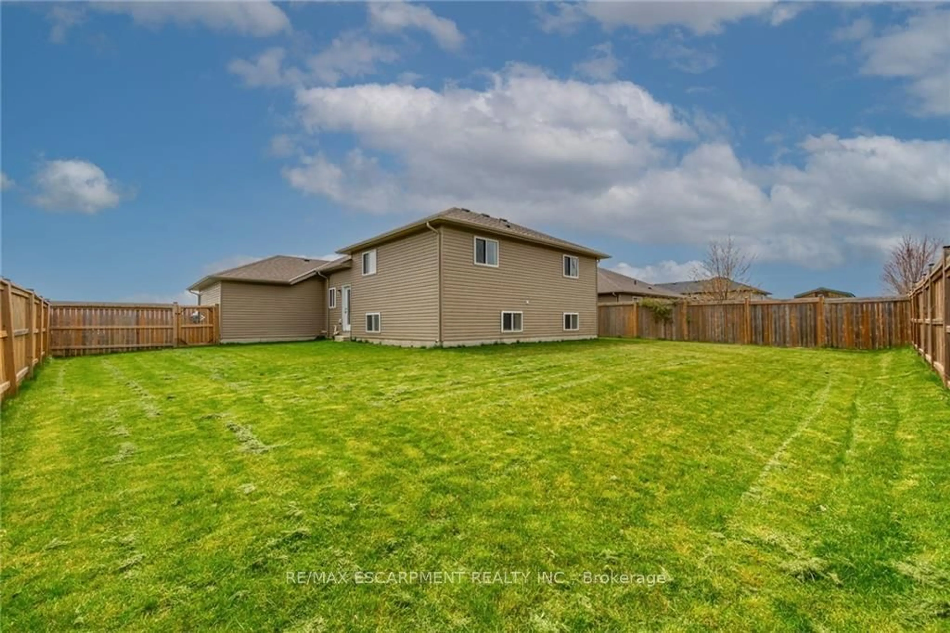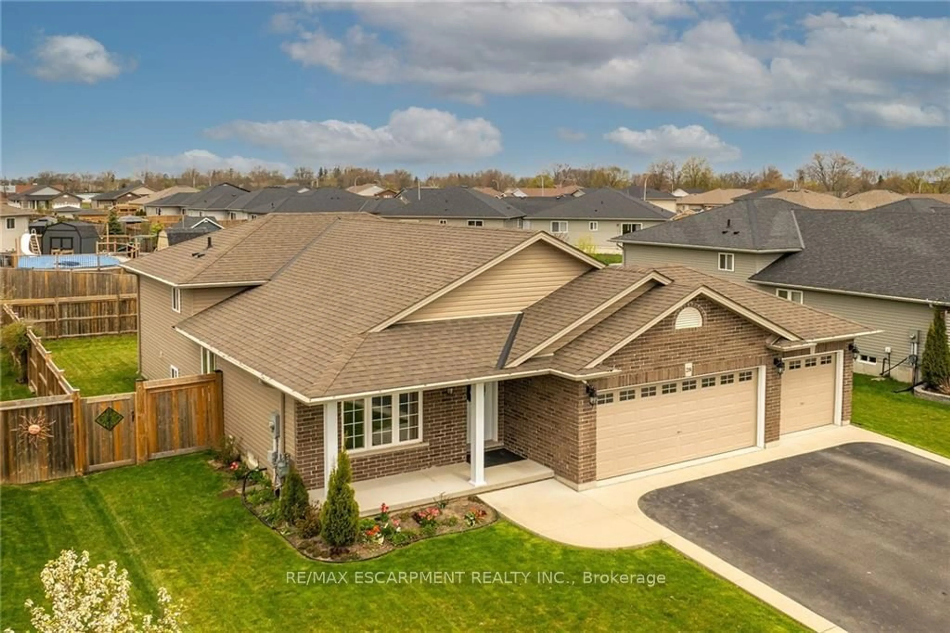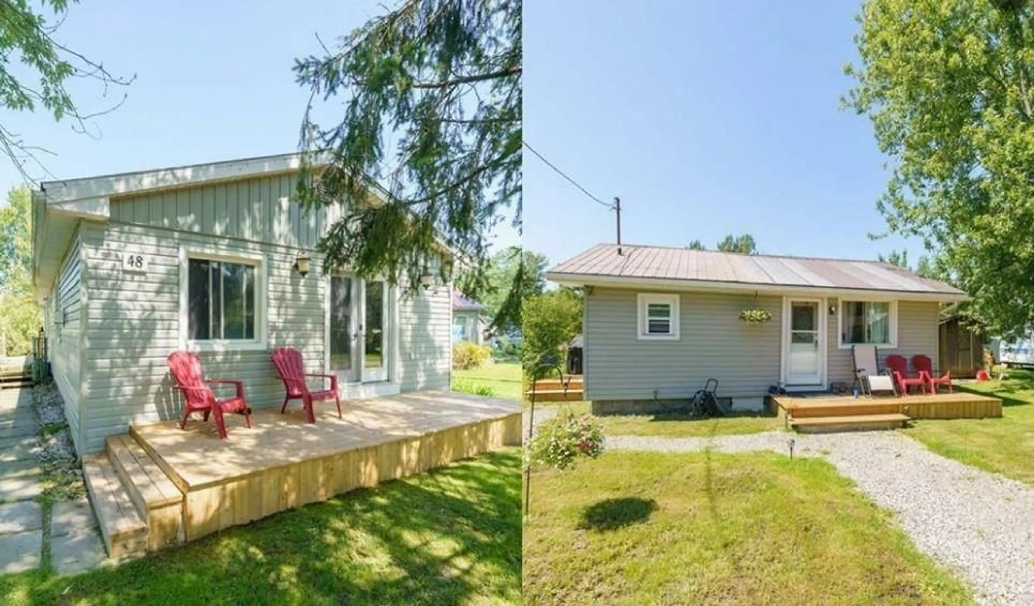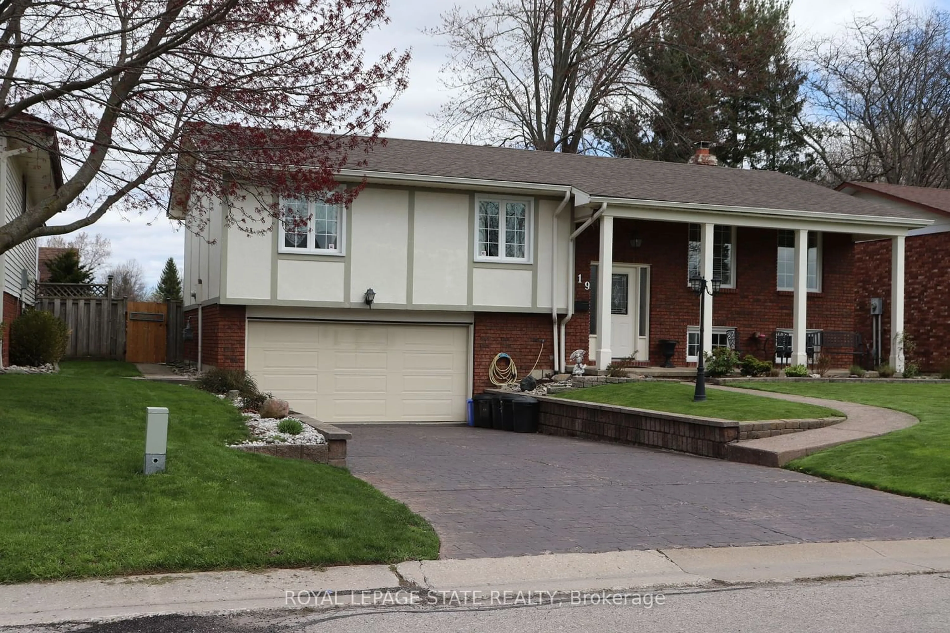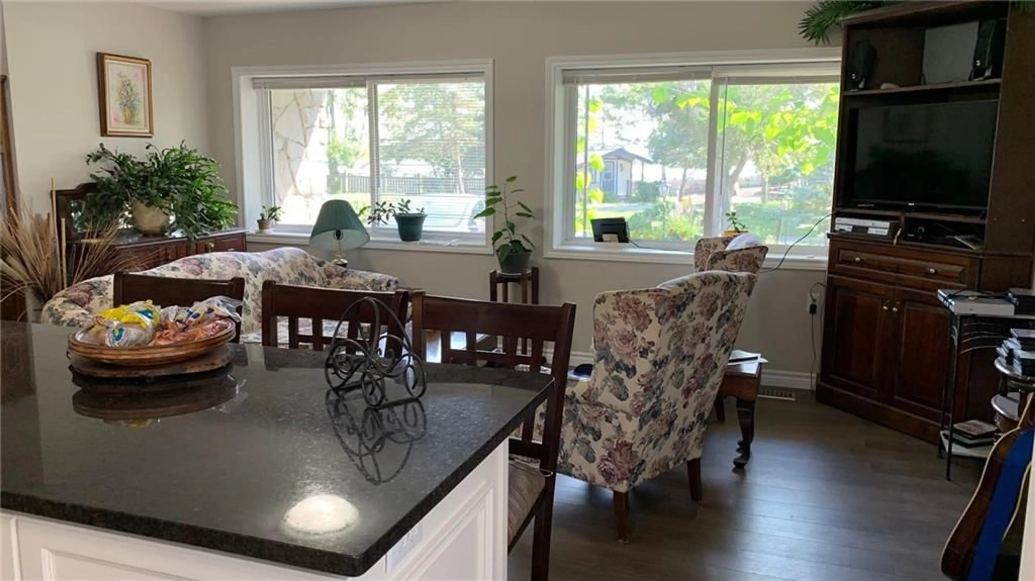28 Helen Dr, Haldimand, Ontario N0A 1H0
Contact us about this property
Highlights
Estimated ValueThis is the price Wahi expects this property to sell for.
The calculation is powered by our Instant Home Value Estimate, which uses current market and property price trends to estimate your home’s value with a 90% accuracy rate.$714,000*
Price/Sqft-
Days On Market17 days
Est. Mortgage$3,392/mth
Tax Amount (2023)$4,092/yr
Description
Truly Stunning, Beautifully presented 4 bedroom, 3 bathroom 4 level backsplit in Hagersvilles premier subdivision on premium 76 x 97 lot on desired Helen Drive. Incredible curb appeal with sought after 3 car attached garage with oversized paved driveway & accenting concrete curbing, tasteful landscaping, & fenced yard. The flowing open concept interior offers gorgeous finishes throughout highlighted by eat in kitchen with modern cabinetry, tile flooring, & S/S appliances, open concept living room & dining room with vaulted ceilings, premium flooring, & welcoming foyer. The upper level features 3 spacious bedrooms, bedroom level laundry, 4 pc primary bathroom, & primary bedroom with ensuite. The finished lower level includes large rec room, brand new 3 pc bathroom with chic tile accents & walk in shower. Upgrades include flooring, fixtures, decor, bathroom, kitchen, & more.Enjoy all that Hagersville Living has to Offer.
Property Details
Interior
Features
2nd Floor
Br
2.84 x 3.02Br
4.27 x 3.56Bathroom
2.46 x 1.503 Pc Ensuite
Br
3.40 x 3.02Exterior
Features
Parking
Garage spaces 1
Garage type Attached
Other parking spaces 5
Total parking spaces 6
Property History
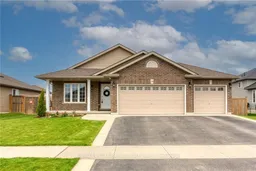 40
40
